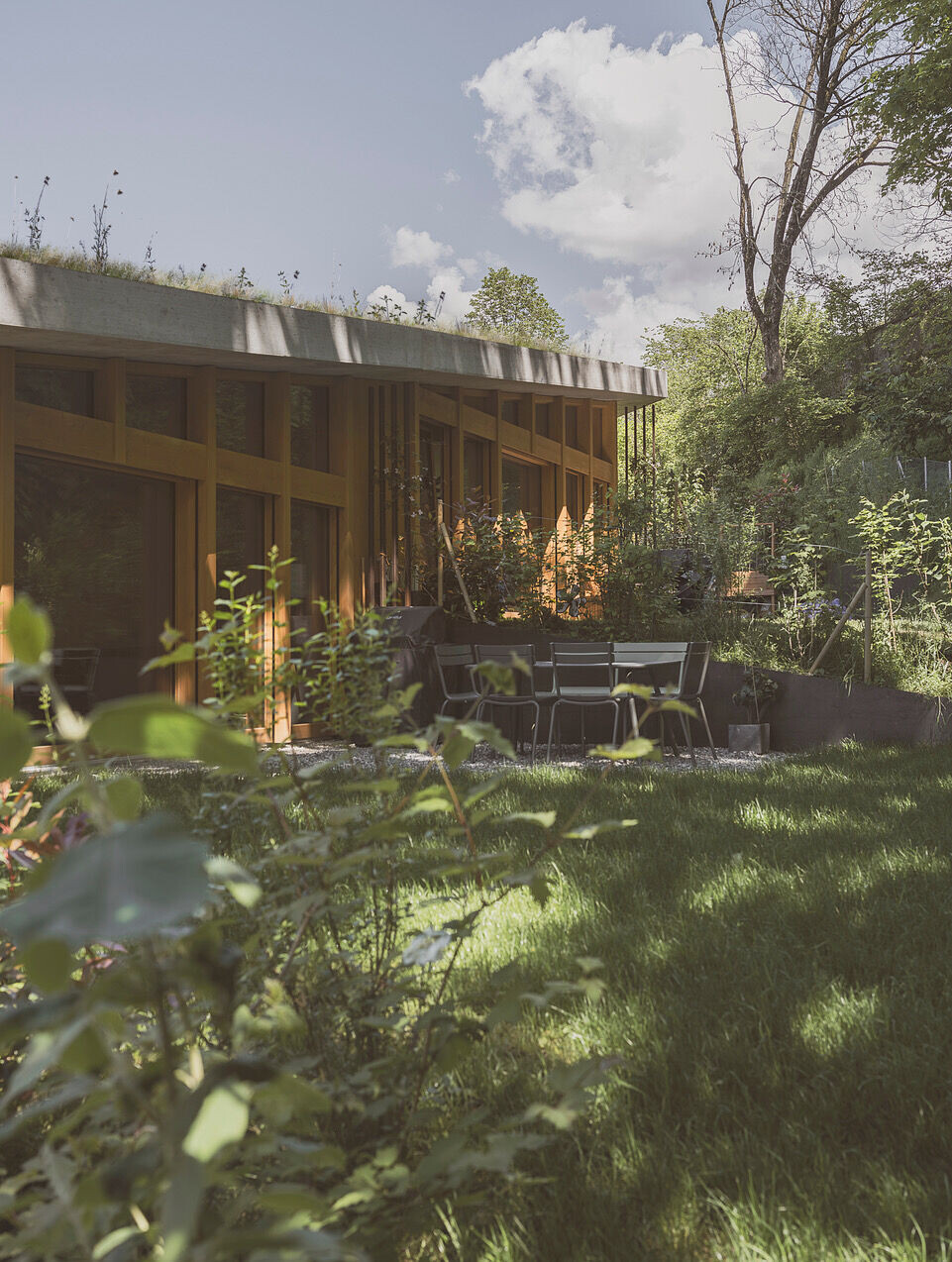The site is characterized by its geometry and topography. These boundaries were formed as a result of changes in road layouts at the beginning of the last century. This has resulted in a unique spirit and form that tells the story of the place.

The concept is similar to a hybrid between a dwelling and a landscaped structure. The approach is to connect the project with the topography by working on how it fits into the ground. A layer is extruded to form the thematic base of a dwelling: the roof. A kind of silhouette of the topography, the vegetated roof covers the staggered compartments on the slope and becomes the main facade. The footprint of the project results from the shape of the plot, a half- moon. These boundaries frame the six housing units, fitting successively into the slope.

Sheltered under this large vegetated sheet, the through houses are punctuated with outdoor spaces. From the entrance, the loggias, carved into the wooden facade, create a semi-private sequence unique to each unit. Once inside, the user is guided towards the patio. This interior garden floods the heart of the homes with light while creating new connections between the rooms. This typology, oriented towards the interior, generates an intimate and comforting atmosphere.


The spatial structure offered by the large green roof will settle in and could transform into a vast community garden, the beginning of a strong and endearing identity.






































