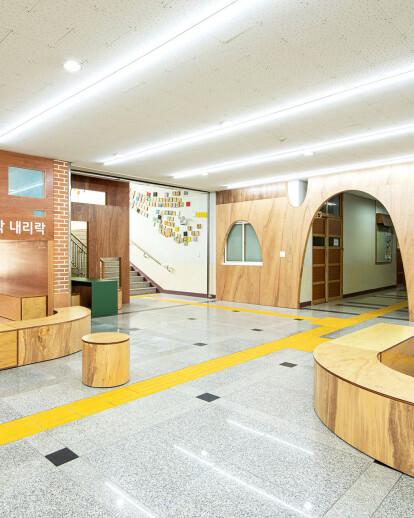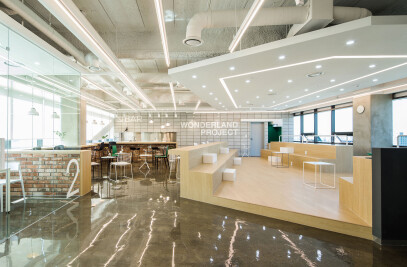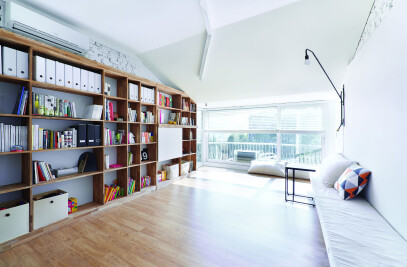Gangmyeong Elementary school lobby is the space where all students are passing several times one day when they coming to school and go back home, lunchtime, and physical education class time, etc. The lobby is first welcoming space and last greeting space. also, most crowded huge hallway and intersection place where students want to stay and rest at the same time. Compared to this frequency of use and the number of users, the space was too small, making it difficult to contain special functions. In lobby, there is hard granite flooring floor, dark lighting, unmanaged plant, and old three-person sofa. At the same time, many things happened in this lobby such as main stair and elevator so that many people gathered in this place, waiting place to use sharing telephone, and all students were aligned before leaving for external classes. We decided left lobby’s program and remove unused objects. We designed empty the lobby into a large space for students to gather, but create a space for both sides to play and rest. The space not divided wall, but objects are making each space program.
Going up and down Object
First of all, instead of an abandoned flower bed, it was planned as a playground where students could take off their shoes and use them up and down two floors with low ceilings. The inside of the second floor was painted with blue colors, symbolizing the sky, and tried to stimulate children's visual curiosity by opening various sizes on the wall.
Then, there is another circular up and down object in the outer space of the lobby. In fact, children can play up and down circular play objects, and the space in the middle of the circle can wait for the order or use it as another play space.
Skin Object
The reason why the existing lobby looked stark was that the floor was granite, the walls were brick and wooden colored sheets, and the ceiling was white, each of which had separate materials. Therefore, the materials and colors of furniture placed throughout both corridors, stairwells, and lobby, which serve as visual joints for floors, walls, and ceilings, are used similar colors and materials to existing. It also tried to create a cozy space in the lobby space itself by establishing a wall that acts as ‘Skin’ in a place that serves as the boundary of lobby space such as both corridors and the bottom of stairs. In addition, various types of openings without windows were utilized to allow movement and gaze to pass through.
Red, Yellow, Blue, Green Object
We hope the red phone shelves, blue tables in front of the bench, yellow bench that people can sit around or lie down, green reading tables at the bottom of the stairs, sky blue inside the up and down space, and green at the bottom of the stairs will capture the children's unique cheerfulness.

































