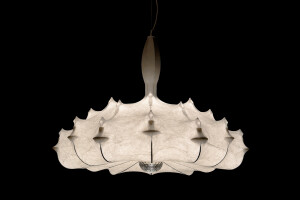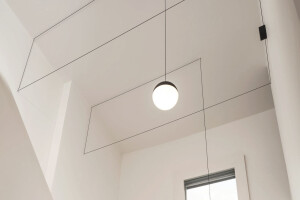As an architect the innate need to create a space out of nothing is extremely satisfying. Working out of an urban fabric rarely do projects with intrinsic quality of space reveal themselves. One such space happened to be this wonderfully gothic Art Deco building in Mumbai. The first visit we fell in love with its old-world charm. The elevated entrance from the road leading to mosaic laid out corridor flanked with wooden staircase and carriage lift led us to the apartment.
Once there the rose emerald stain glass windows, the gorgeous vintage mosaic flooring and the expanse/ volume of rooms had us excited from the moment we entered! What started then was an exercise of blending this renaissance shell and supplementing it with the modern urban sensibilities. At every step we were conscious of the heritage that we had been given an opportunity to work on and rather than being empathetic about the approach we decided to be programmatically pragmatic yet sympathetic in aesthetics.
The unlike modern apartments where the flow is more seamless this apartment with its load bearing walls did not permit us to an open plan design. Instead we designed flow of places as per the volumes pre-governed in structure and looked at the adjacency of programs. Once that task was achieved the flow of materials and aesthetics ensured that the spaces would tie up. As designers the journey in this project has been fulfilling and rewarding. The studio design language had to adopt and realign several times and the end result is something which we can safely say has the balance of Modern Renaissance that we set out to achieve.






































