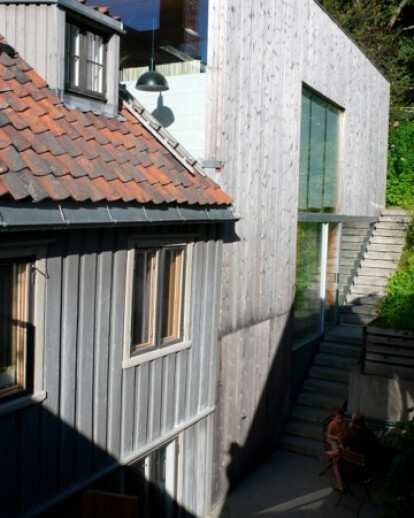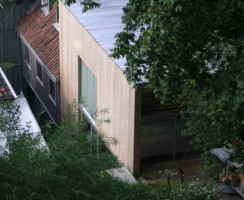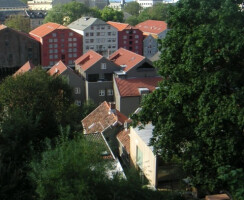Bakklandet in Trondheim is a historic neighbourhood with 18th and 19th century timber buildings, mainly log constructions or occasionally brickwork or nogged timber frame. Originally homes for the working class, the houses are modest in scale and décor, but the quality of building and materials used originally is generally high. The starting point for the project was a derelict backyard house built in the first half of the 19th century. The house was described as in bad shape as early as the 1920s, and in 2003 it was considered ready for condemnation. The small 3,2 x 7 m2 volume covers two low storeys and a small loft. The upper storeys were sound but the ground floor was disintegrating and new foundations and constructive walls on the ground level were badly needed. The former dwelling had not been inhabited for 20 years, it lacked a bathroom and had no inndoor staircase, and only the remnants of a kitchen. A new addition was planned to include a stairwell, kitchen and bathroom, and one large room to complete the existing unit.
The concept for the addition was to extend the narrow volume into the sloping garden alongside a neighbouring storage building, whose stark back wall faced the garden. This weatherworn, wooden wall was the visual inspiration for the new addition, which was clad with high quality pine facing borard of similar proportions. Left untreated, the facing will aquire natural greyness over time, in harmony with both the old section painted with grey linseed-oil paint, and the nature zone, the garden and forest backdrop. Nestling up to the narrow volume of the addition are slim concrete stairs uniting the different terraces and housing sections. The new addition connects to the terrain with big glass surfaces and glass doors, providing visual and actual contact between inndoor and outdoor spaces.
Materials and construction principles combine modern form and an ecological approach with old building traditions. The walls consist of custom made heartwood pine 6”x 6” logs with double tougue and groove, lodged into place with the use of a sledgehammer only, the log-ends tenons fitting into grooves in the 6” x 6” posts. This is a variety of a traditional construction system - in norwegian sleppvegg, which translates as drop-wall - a way to reuse building logs. A segment of this system was found in the derelict wall of the old backyard house. The timber constitutes the construction, insulation and inner surfaces of the building, and the same format of timber was used for both walls and floor/ceiling slabs. The large glass sections are slotted into the massive wooden walls, which were insulated in the exterior with 10cm washed and insect-treated sheepswool.
The stairway was placed between the old and the new section. It connects five levels, and relays the meeting between the substance of the nineteenth and of the twenty-first century. To minimize on height, the stairway is made of 6mm steel plates, banister and stringboard being the same element. The stairway is slotted into the massive wooden walls, fastened with screws only in two places. Solid rock foundations made it necessary to elevate the bathroom, whose top half pops up as a box in the kitchen between the stairs and the cooking zone. The box is covered with madrasses and pillows, and functions as a hang-out sone, table and guestbed. A glass wall separates the kitchen and stairwell, providing more daylight for the stairs and visual contact between the old and new section. Large glass planes facing south makes the merely 2.10 m ceilinged kitchen a light and airy room. There is water-borne heat in the polished concrete floor in the kitchen and in the floor of the tiled bathroom. The same water heats the radiator ovens in the rooms in the old section, and energy costs are cut with an air-water heat pump connected to the boiler. The large room on the top floor measures 3,2 x 3.2 meters. Glass sliding doors in the end wall open onto the garden where the floor, which is actually the sanded surface of the pine logs, continues outside as a terrace surface. A glass pane in the stairwell wall and a triangle window that mirrors the sloping roof allows light to flow through the whole top floor, and provides a view of the roofscape and the cathedral. The old section from 1850 has been restored carefully with attention to original surfaces, colours and details.
By choosing traditional and natural materials, a narrow building volume and a simple, modern form, the new addition is a modest appendix to the historical texture of the area, noticeably a product of this day and age, but played out in the background and addressing topography as much as the built environment.
Text: Mette Bye and August J. Schmidt





























