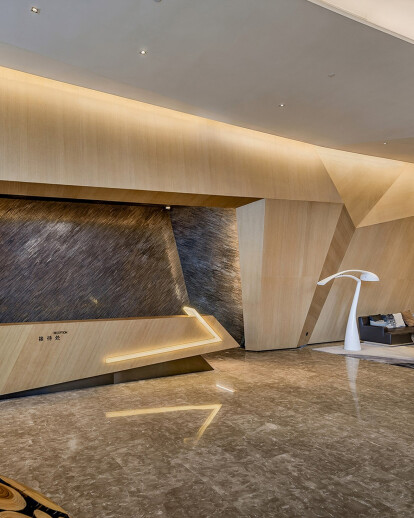The meaning of life originates from the pursuit of the essence in life. Taking off the gorgeous cover and abandoning all the pomposities, it finally goes back to the value in people’s heart and the truth of life. But art is unceasing exploration for human life, the repeated debating and rethinking, the practice and verification of life, which finally concludes as an idea and completes the art works. “The art of life, the life of art” is the core value of the design of the project which is aiming at to create a club of the sense of art.
Different from the 2D approach of drawing, the sculpture is more stereoscopic and the sculptors complete the works from three-dimensional angle. Designer of this project is trying to realize the design of the space through sculpture, which adopts 3D modeling instead of 2D model. The whole design features the lines consisted of dots and a surface consisted of lines, then a three-dimensional space consisted of surfaces in different angles. Every line and every surface is something which is carefully carved by the sculptor and the final interior space design itself is an artwork.
1. Lobby: Through geometric lines and lines of light, combined with marble mosaic grain and log color, highlighting the sense of fashion and leisure in the lobby sapce.
2. Coffee area: The soft light excited by the LED lamps,creats a unique elegant leisure atmosphere.
3. Sculpture stairs: The stair is a piece of sculpture, and the irregular lines, make the stairs much more rich of a sense of hierarchy.
4. Swimming pool: With waves as the main line, showing the layers of the ceiling.
5. Fitness zone: Contains a gym, Dance Studio, billiard room, table tennis room and other functional areas.
6.Basketball court: The walls and ceilings are combined, forming a graceful curve relationship, and a combination of LED lights throughout the space to produce wavy layers.




























