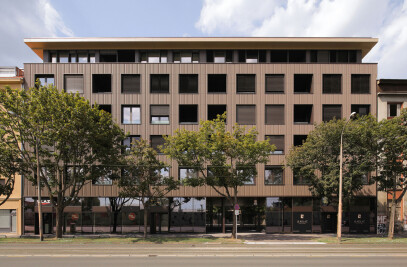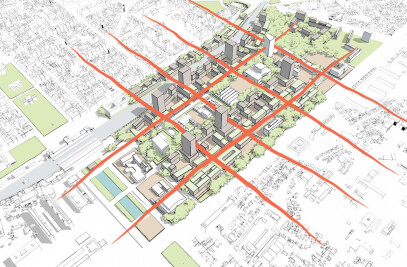The business Tower 123 is a design by invitation for the new and tallest building in Zagreb and in Croatia. The solution for the design has been made after identifying the shortage of quality public space on the location of the Tower and the surrounding district. The analysis revealed the coexistence of two matrices-one modern and urbane, and the other, the remaining rural architecture which has been absorbed by the city space. It was evident that both matrices lacked quality public space. The principal avenue at the entry to Zagreb has been conceived as the main business area, thus giving to the image of the city a thoroughly new appearance. The Business Tower 123 is planned to become the key element of the whole area, with its height of 123m and the advanced DIAGRD structure which is a strong, safe and cost-effective diagonal structural concept.
A trapezoidal ground plan is without columns which provides for various ground plan possibilities. The interior space of the tower is shared by business and public areas. The ground floor consists of a tall multi level lobby with access from all directions and different levels; the public facilities – a café and a restaurant are located at mid height of the Tower and on the top floor, where a belvedere with a 360° sightseeing area and a Museum of Zagreb Urban Development have also been planned. The roof area is reserved for a heliport. The Business Tower 123 will be the tallest building in Croatia and in the whole region.

































