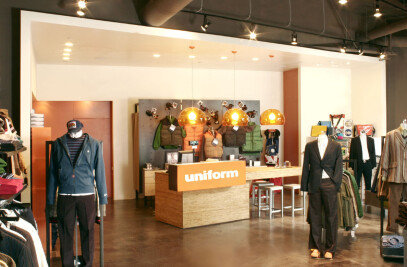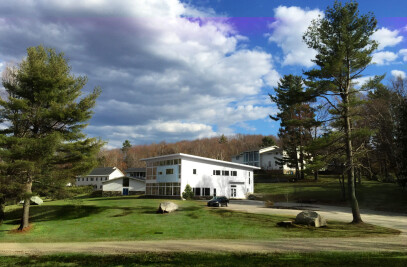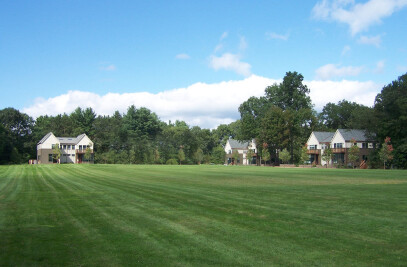Far from a straightforward renovation, we integrated overtly modern elements with the classic Tudor characteristics of this 1920’s home, while updating the interior in a way that redirects the flow of traffic and brings in natural light.



This 3000 SF home has the hallmarks of a Tudor Revival, such as arched doorways and a steep slate roof. Previously it was dark inside, and the entry and stairway were convoluted and inefficient. Local zoning prevented us from relocating the stairs, so our solution was to add a streamlined addition that broke up the roof pitch with horizontal and vertical lines and provided just enough space to flip the stairway orientation, for a more intuitive flow. The fiber cement exterior also ensured that the contemporary interior restyling made aesthetic sense.



Open risers on the new stairway allow sunlight to spill through the center of the house and free-floating white oak slabs add a sculptural element. We redesigned the kitchen to make better use of its original footprint, adding storage, a waterfall island with an embedded wine fridge, and a sitting area with a recessed fireplace. The addition of a living room fireplace adds a layer of coziness, and we worked with the owners to choose furniture that suggests a modern take on traditional styles.
















































