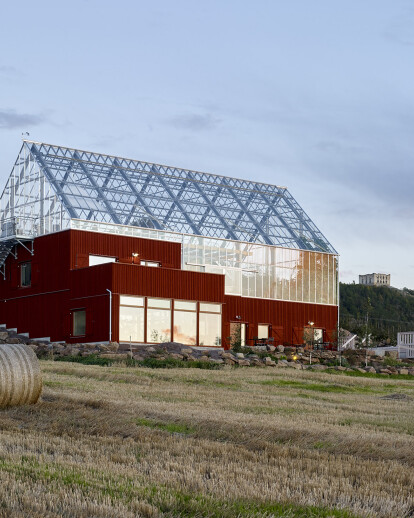A conference/cafe/event- building in Uppgränna, Sweden. An existing red barn was demolished and replaced by a modern building with ground floor partly submerged in the slope. The upper entrance level consists of an insulated building partly surrounded by an unheated greenhouse that extend over the entire roof. The greenhouse contain room for plant beds and shelter terraces with expansive views of Lake Vättern and a climate similar to Northern Italy. The exterior is portrayed with inspiration from traditional Swedish barn houses, with its simple ports and shutters. All windows and doors fitted with shutters in a red wooden panel wall. It creates dynamism to the façade and reduces heat radiation when the house is not used. Sewage recycling system The greenhouse allows for a closed local loop of recycling sewage waste. Large plant beds cleanse and take up nutrients in the wastewater and converts it to fruit and vegetables. The house does not require connection to the municipal sewer. Living in a greenhouse encourages a sustainable and non-toxic lifestyle. It becomes very clear why you should not emit pollutants in the environment, it turns back in to your own recycling system. The Nature House Concept The Nature House concept (or Naturhus in Swedish) was developed by Swedish architect Bengt Warne in the 1970s. The houses consists of a core - a living area, that is surrounded by a shell of glass - a greenhouse. The greenhouse sets the insulated inner core in a warmer climate and provides sheltered "outdoor space" from the cold northern winter. It gives you the possibility to grow plants from warmer climate zones and preheats air for ventilation. The vision is to make a self sustainable house that produce food, instead of waste. Houses that generate energy, instead of only consuming it and, ultimately, living spaces that induce reflection and learning thus influencing the behavior of inhabitants towards sustainability.
Project Spotlight
Product Spotlight
News

Toronto residence is a contemporary reimagining of traditional Edwardian gable homes
Toronto-based architecture and interior design studio Batay-Csorba Architects (BCA) has completed th... More

Kingspan announces the launch of the 2025 MICROHOME competition with a 100,000 euro prize fund
Kingspan's MICROHOME 2025 competition, organized by Buildner, returns with a prize pool of 100,000 E... More

New psychiatric clinic in Tampere, Finland provides example of “healing architecture”
Danish architectural studio C.F. Møller Architects worked in collaboration with Finnish studi... More

Kirkland Fraser Moor adopts biophilic approach to design of picturesque Foxglove House
Multidisciplinary architectural studio Kirkland Fraser Moor (KFM) has adopted a biophilic approach t... More

25 best architecture firms in Vietnam
Vietnam occupies the eastern edge of Southeastern Asia and boasts a diverse landscape of mountains,... More

25 best carpet, carpet tile and rug manufacturers
Carpets, carpet tiles, and rugs add elegance to interiors while providing comfort and warmth. These... More

SOA Architekti designs new fire station with a down-home sensibility and contemporary flair
Architectural studio SOA Architekti has completed a new fire station in Dolní Jirčany, a vill... More

Temperaturas Extremas designs tree-like water reservoir with bird nests in Luxembourg City
Spanish architectural studio Temperaturas Extremas has designed a bird and mammal refuge and water r... More





















