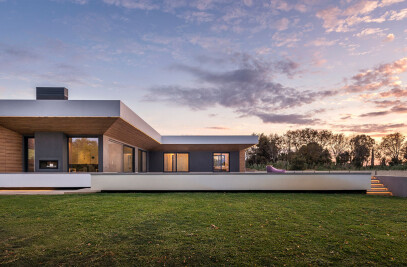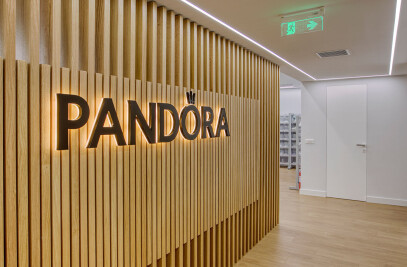Our goal is to create a vibrant and friendly place that will be the catalyst for the city and its development. This is why we will give priority to the physical presence of people in the area and at the same time we wish to minimize the use of cars. Also, as the 69-70 are placed in the middle of the cultural heart of Salt Lake City, we want to strengthen their cultural role, by creating a visible network, something similar to what the neurons are for the human brain. This network will connect the main cultural centers of the area and will spread the cultural activities in the in-between areas of the blocks 69-70. We believe that our proposal integrates different functions, invites pedestrians and bikers to a safe place, with the expansion and the opening of the buildings’ functions to the outdoor spaces, and finally with careful and thorough planning, it will be able to concentrate urban activities, invite and cause the increase of people’s presence and time in the area. This is an area that provides rich experience and sustainability all over time. That ultimately is translated into life in between spaces of 69-70.
Project Spotlight
Product Spotlight
News

Australia’s first solar-powered façade completed in Melbourne
Located in Melbourne, 550 Spencer is the first building in Australia to generate its own electricity... More

SPPARC completes restoration of former Victorian-era Army & Navy Cooperative Society warehouse
In the heart of Westminster, London, the London-based architectural studio SPPARC has restored and r... More

Green patination on Kyoto coffee stand is brought about using soy sauce and chemicals
Ryohei Tanaka of Japanese architectural firm G Architects Studio designed a bijou coffee stand in Ky... More

New building in Montreal by MU Architecture tells a tale of two facades
In Montreal, Quebec, Le Petit Laurent is a newly constructed residential and commercial building tha... More

RAMSA completes Georgetown University's McCourt School of Policy, featuring unique installations by Maya Lin
Located on Georgetown University's downtown Capital Campus, the McCourt School of Policy by Robert A... More

MVRDV-designed clubhouse in shipping container supports refugees through the power of sport
MVRDV has designed a modular and multi-functional sports club in a shipping container for Amsterdam-... More

Archello Awards 2025 expands with 'Unbuilt' project awards categories
Archello is excited to introduce a new set of twelve 'Unbuilt' project awards for the Archello Award... More

Kinderspital Zürich by Herzog & de Meuron emphasizes role played by architecture in the healing process
The newly completed Universtäts - Kinderspital Zürich (University Children’s Hospita... More

























