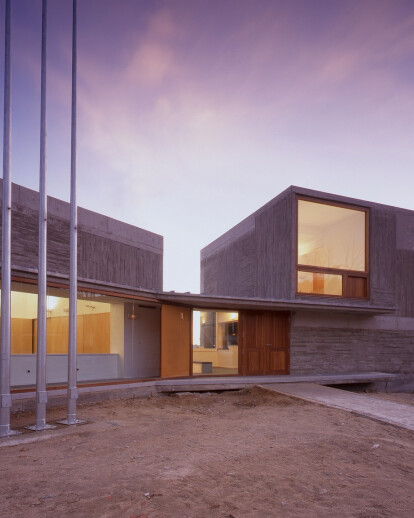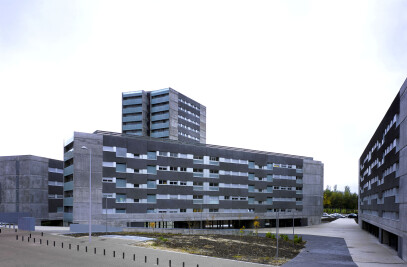The village is small and the building is of a small scale, with a correspondingly small budget and program that included formal configuration of this square, a transcendental feature of rural Spanish life that the village lacked.
The design takes its cue from the village’s small and dispersed volumes. It unfolds in two forms that stand at a slight angle to each other, creating a small concavity that helps shape the main square in front of the building’s northern façade. The structure’s two portions, which are linked by a light-filled entrance hall, feature both one- and two-story volumes, which help integrate it into the surrounding scale of nearby buildings. The back of the structure, which is open to the landscape, offers spectacular views of the woods. Materials – concrete, wood and slate – were chosen to blend with the colour range of the site. Several elements of the structure’s public face – the small cubical volumes, the position and size of the openings and details like flag masts and a clock – emphasize its institutional character.

































