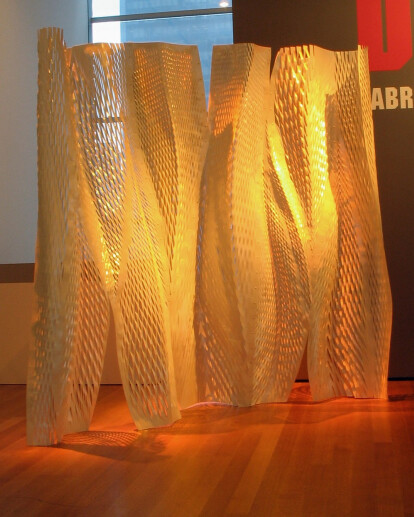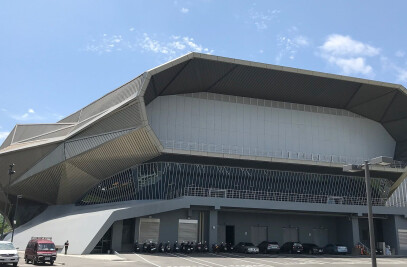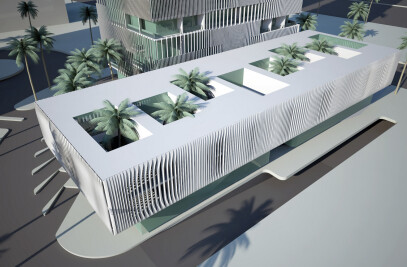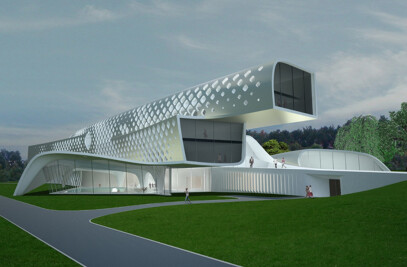With the Vector Wall, Reiser + Umemoto has imagined ways that a simple laser-cutter can perforate a flexible or semi flexible material with multidirectional patterning, reinterpreting the common wall. The project explores the system of laser cutting a standard steel sheet and bending it and folding it to create and undulating perforated surface; once cut, a flat steel sheet can form a volumetric, scalable, diaphanous scrim. This flexible wall module can extend from its original four-by-eight foot sheet size into a dimensionally variable panel, and even further beyond its present dimensions depending on its material. Through this approach to laser cutting, a standard material may transcend its dimensions not only in the x- and y- axes but also in the z- axis, exponentially increasing the variety of its uses.
The production of Vector Wall illustrates a contemporary view of post-war prefabrication logic, taking advantage of new digital design and manufacturing processes. The idea to develop a rigid plane into an independent articulated surface arrived relatively early in the design process. This idea developed out of an interest in rigid fabric systems and as building materials, and migrated toward steel as a materially efficient building material, able to maintain strength and rigidity while remaining extremely thin. As the initial design idea was malleable enough to incorporate many possible outcomes, during the course of the project we discussed with the curator several possible scales and locations, as well as the inclusion of additional programmatic elements such as seating or storage compartments. Such elements were explored through design modeling, yet were ultimately left out of the final piece because of limitations of size and budget.
The final size of the piece is a direct result of the pre-fabrication dimensions of standard steel sheets, as we attempted to utilize as much of the entire sheet as possible. In the final iteration of the piece, the design was split into six pieces to conform to cutting beds, transportation, and finishing constraints. The pieces were cut, fabricated, and powder-coated individually, and then bolted together with removable fittings to allow the piece’s easy transportation, installation, and disassembly.
We began the design process by exploring the system of laser cutting a rigid sheet by prototyping in paper. This enabled us to study volumetric and surface effects, while partially understanding the range of limited flexibility of the system. Once we had established a method with which to manipulate the surface, prototyping in steel was essential in evaluating the effects and failures of the forms responding to the cut pattern in the actual material. We worked closely with the laser cutter to determine the thickness and composition of the material, as well as minimum and maximum cut widths, cut lengths and spacing. As such, the entire process of designing included as much, if not more, making and testing as is did planning.
Essential in the design of Vector Wall was the isolation of formal variables in the cut pattern and their various effects they produce on the resultant surface. Identifying how these patterns respond to variable force was wholly dependent on the idea of controlled material failure, in this case the buckling of the remaining steel after laser-cutting. By iteratively testing cutting patterns by applying force to the system in different ways, we were able to identify the range of this material failure, and ultimately narrow down particular desired effects and adaptively respond to material limitations or physical constraints. The final form is a combination of structural articulation, such as structural branching, weight distribution, and material accumulation, as well as aesthetic or atmospheric effects, such as variable visibility, porosity / opacity, luminosity, and perceived spatial manipulation and material flow.
Lighting also played a large part in the development of the forms, as it is the primary vehicle for their registration. Paper prototyping enabled us to study the effects of multiple lights, shadows, highlight areas, and color mixing. Volumetric regions were also developed, in order to achieve affects of internal glow within a single-sided piece. As the final siting of the piece at MoMA was in front of a large window, hues of orange and yellow were chosen because of their dynamic relationship with the blues and purples of the southern sky. The piece is finished in a glossy pearl-white, which amplifies the saturation of the lighting effects and produces disrupted reflections and shadows of its own surroundings and viewers.
Vector Wall was commissioned by the Museum of Modern Art on the occasion of the exhibition Home Delivery: Fabricating the Modern Dwelling and supported in part by Artistic Metal Works and Focus Lighting, Inc.

































