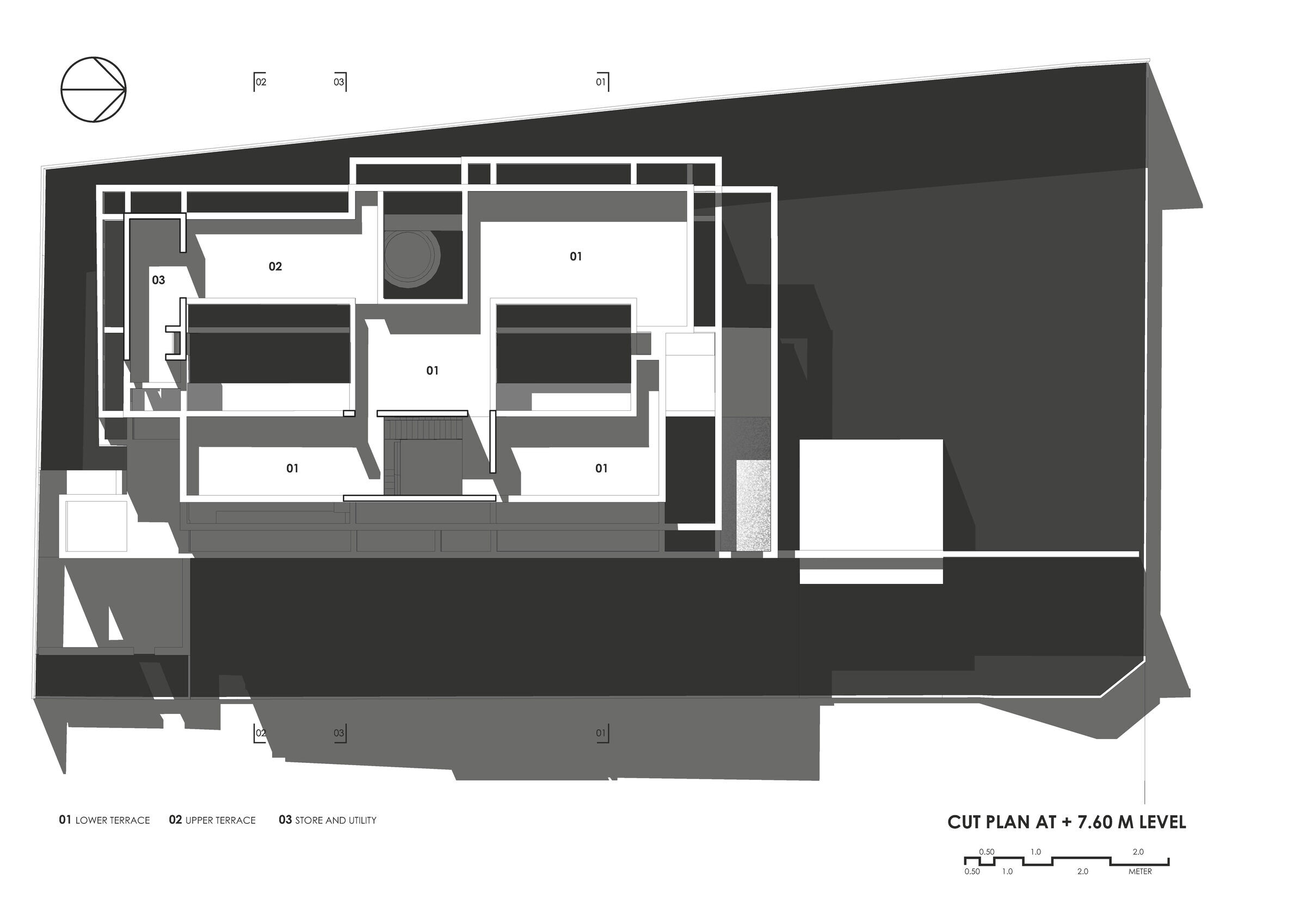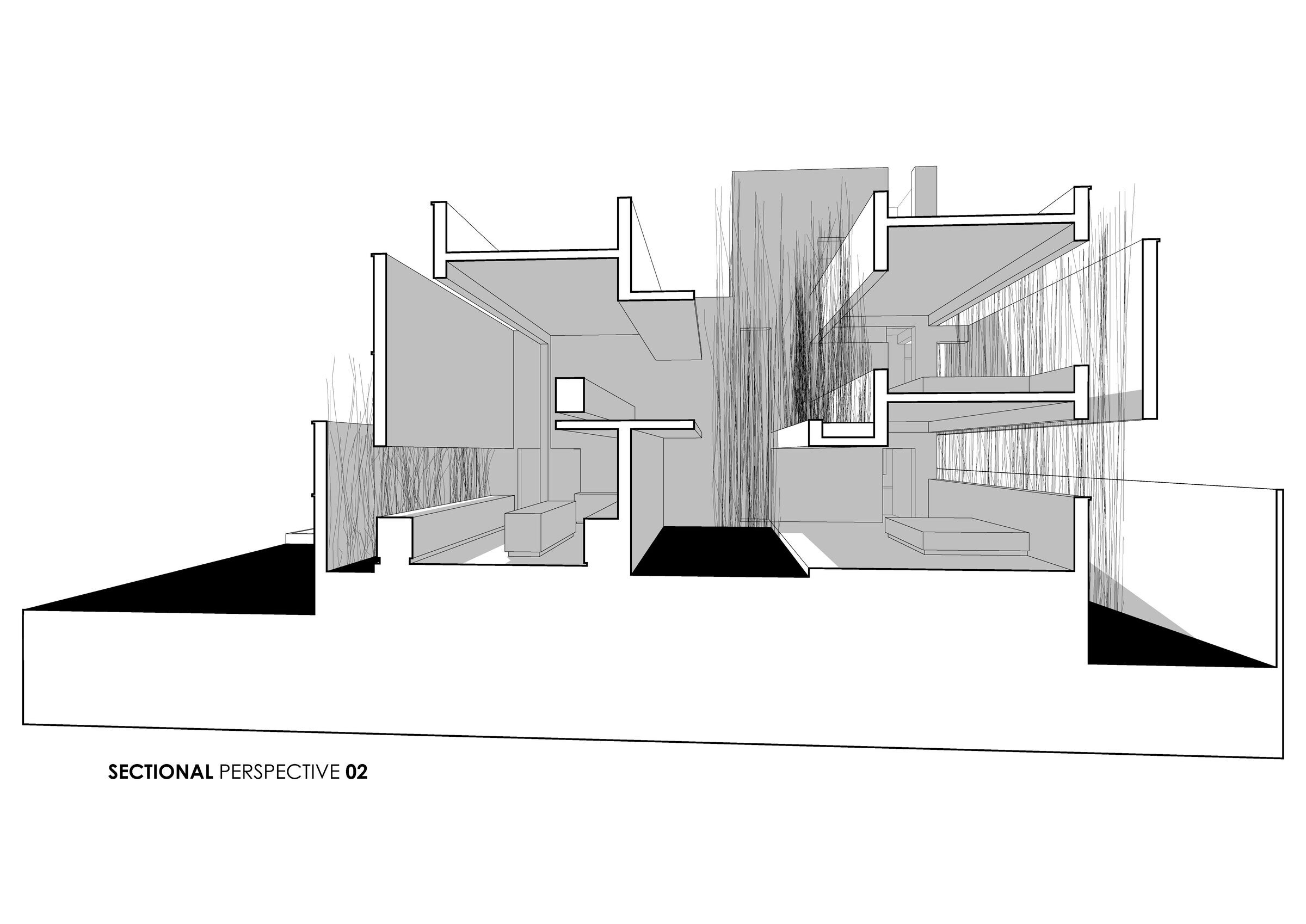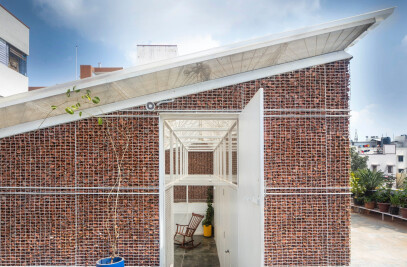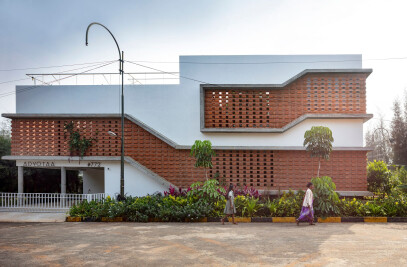The Veiled House is located in a small town of Kundapura on India's western coast. It has been built for a family who grew up in this town and are part of this vibrant prosperous community.
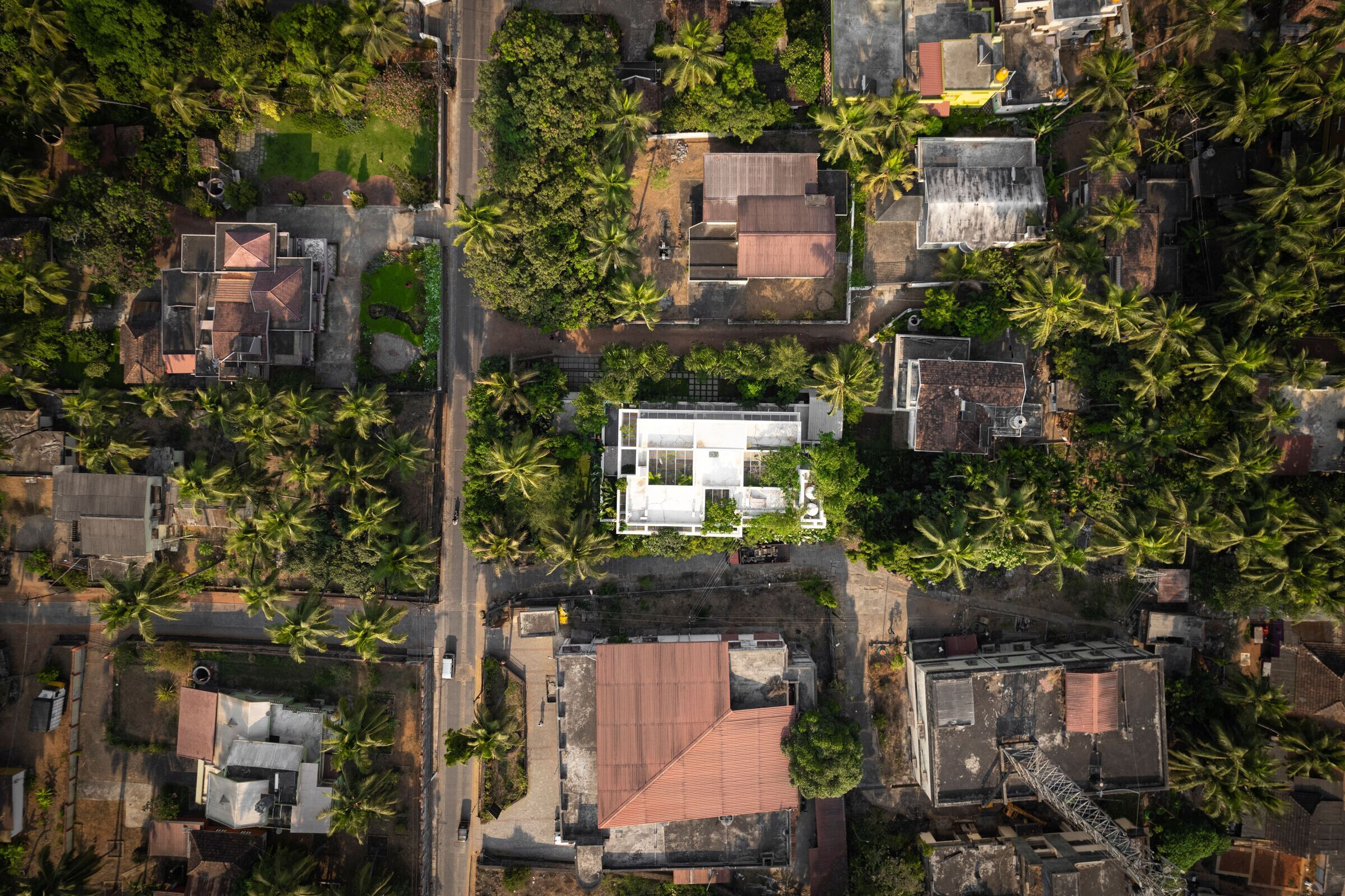
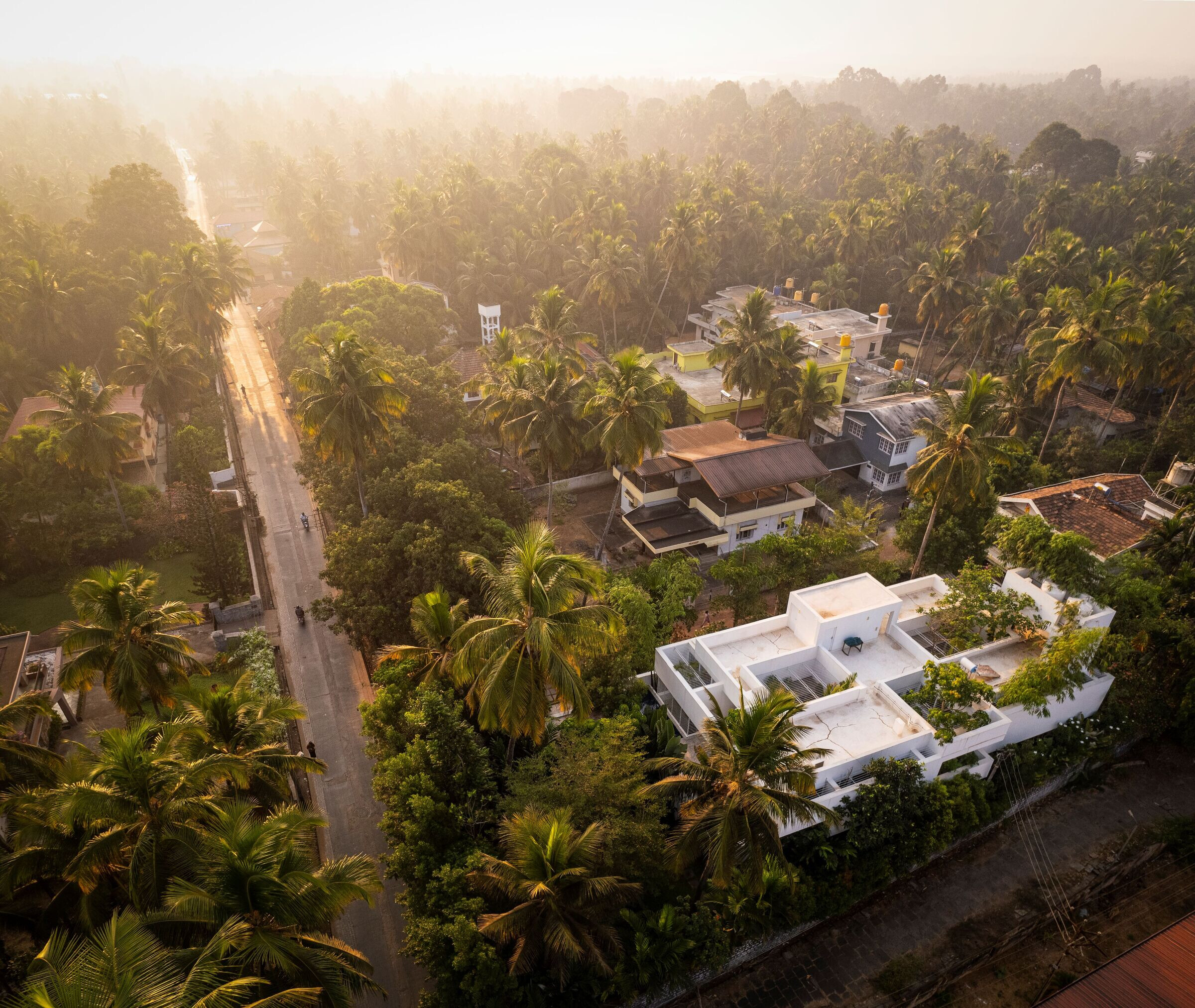
The house however is designed to satiate their longing for anonymity and privacy, which become rare commodities in small towns such as Kundapura.
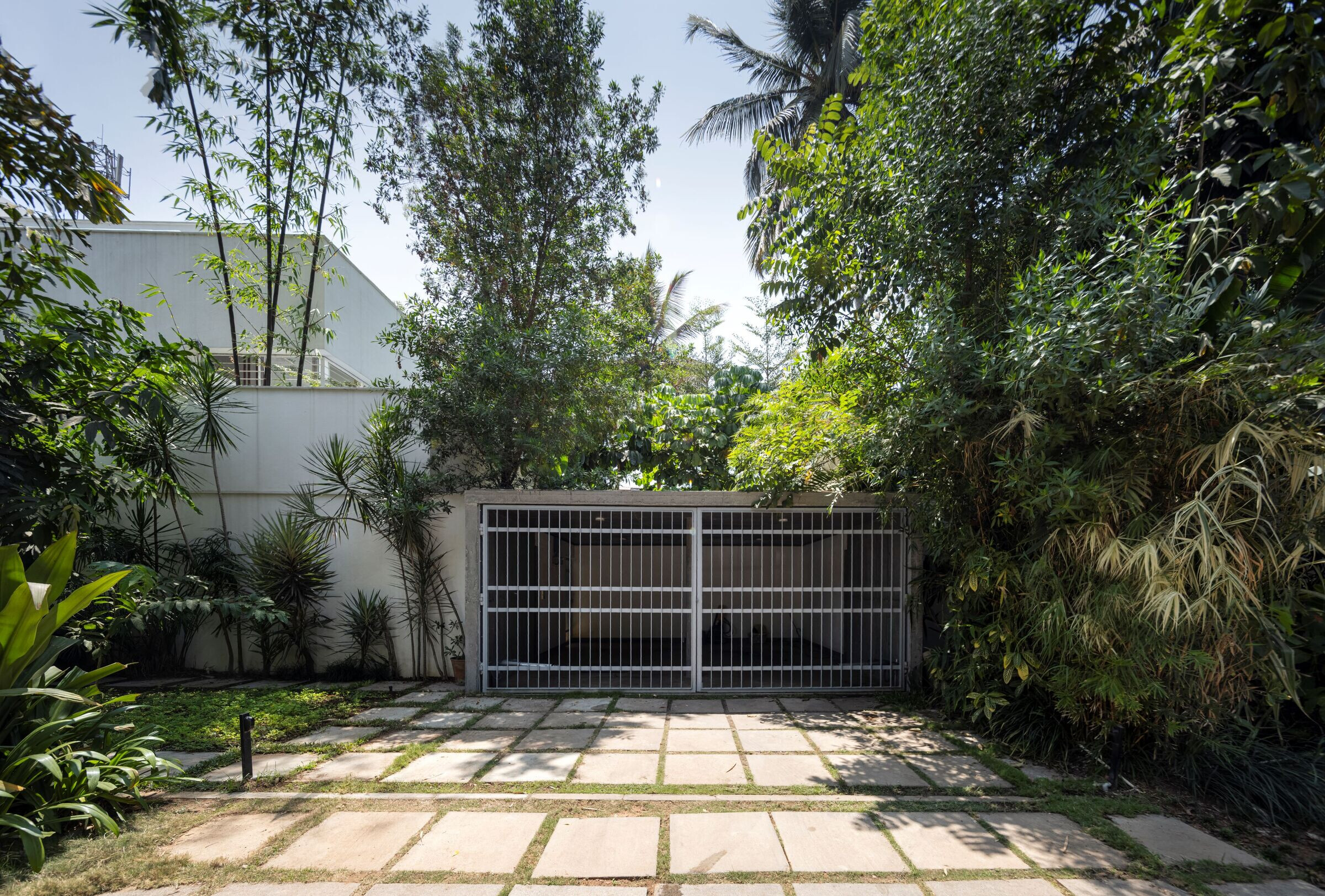
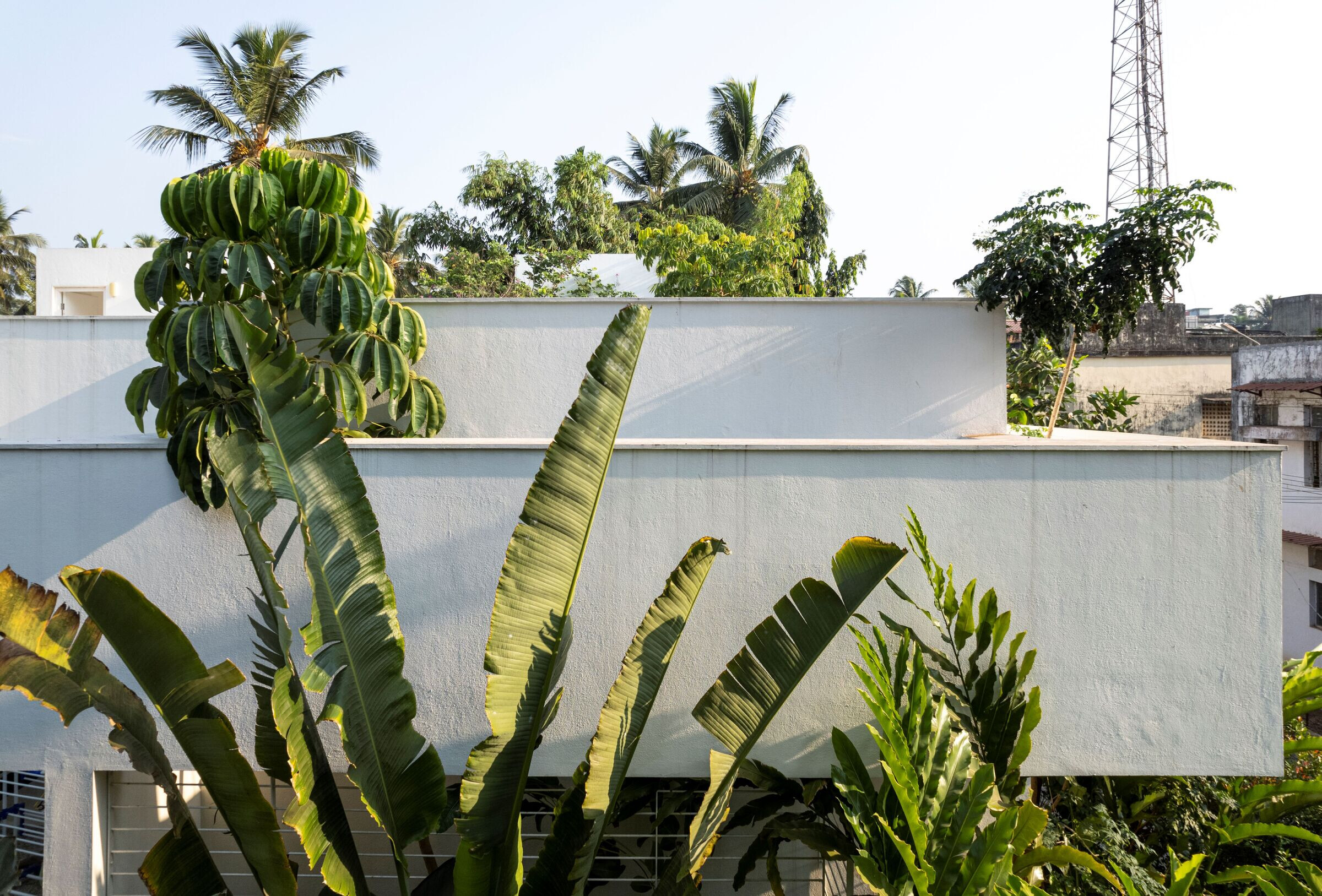
The house's location is a large, long site running in the north-south direction in the center of the town. It is accessed by a busy bye lane towards the north which connects to main street of the town. A neighbourhood cul de sac, which connects from the bye lane becomes the main access to the site on its eastern edge.
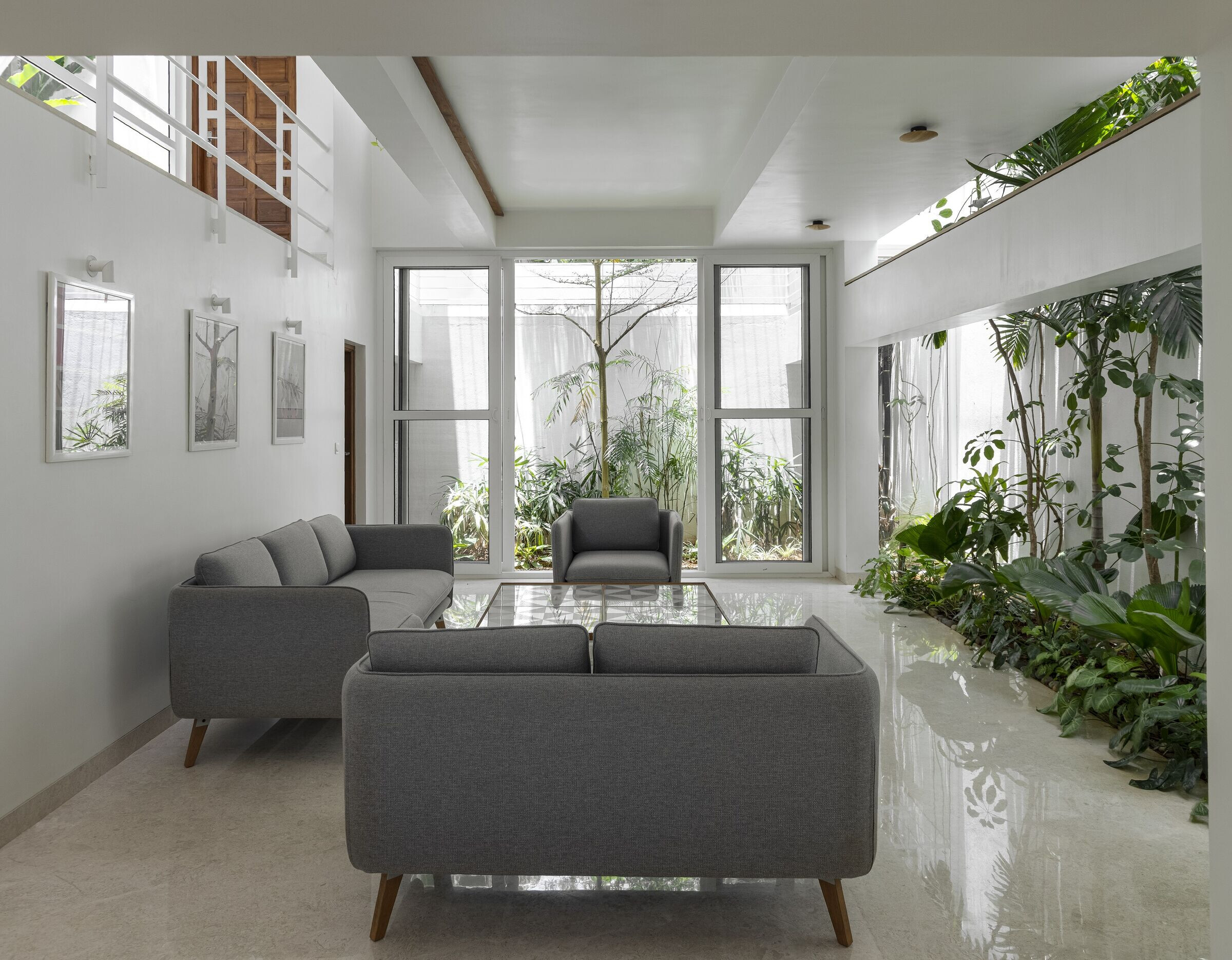
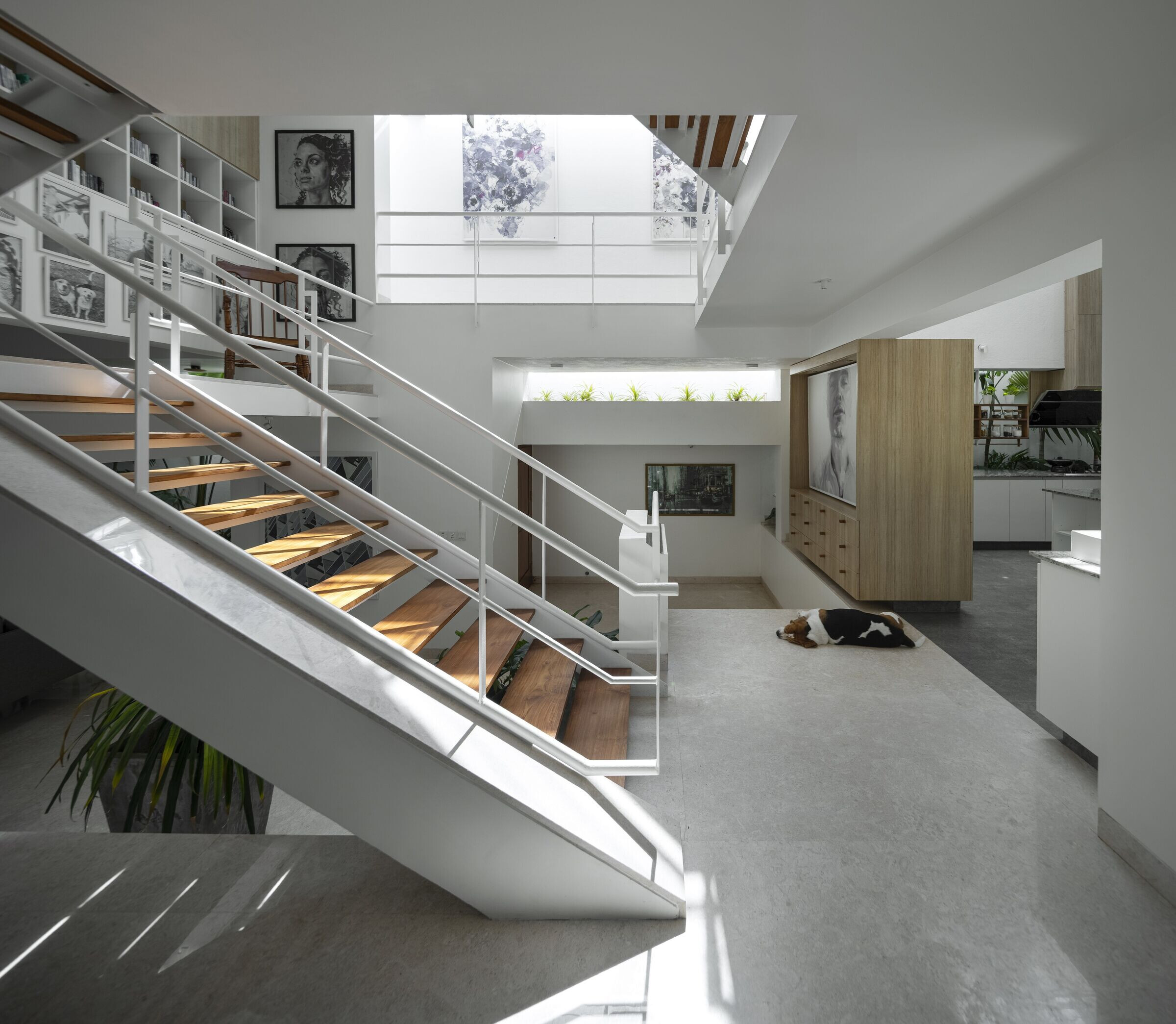
The house is pushed towards the southern edge of the large site to create a green buffer from the increasingly busy and noisy bye lane in the north.


The public spaces (living, kitchen, study, AV room and the pool) of the house are spread along the length towards the east, while the private bedrooms line the western side.
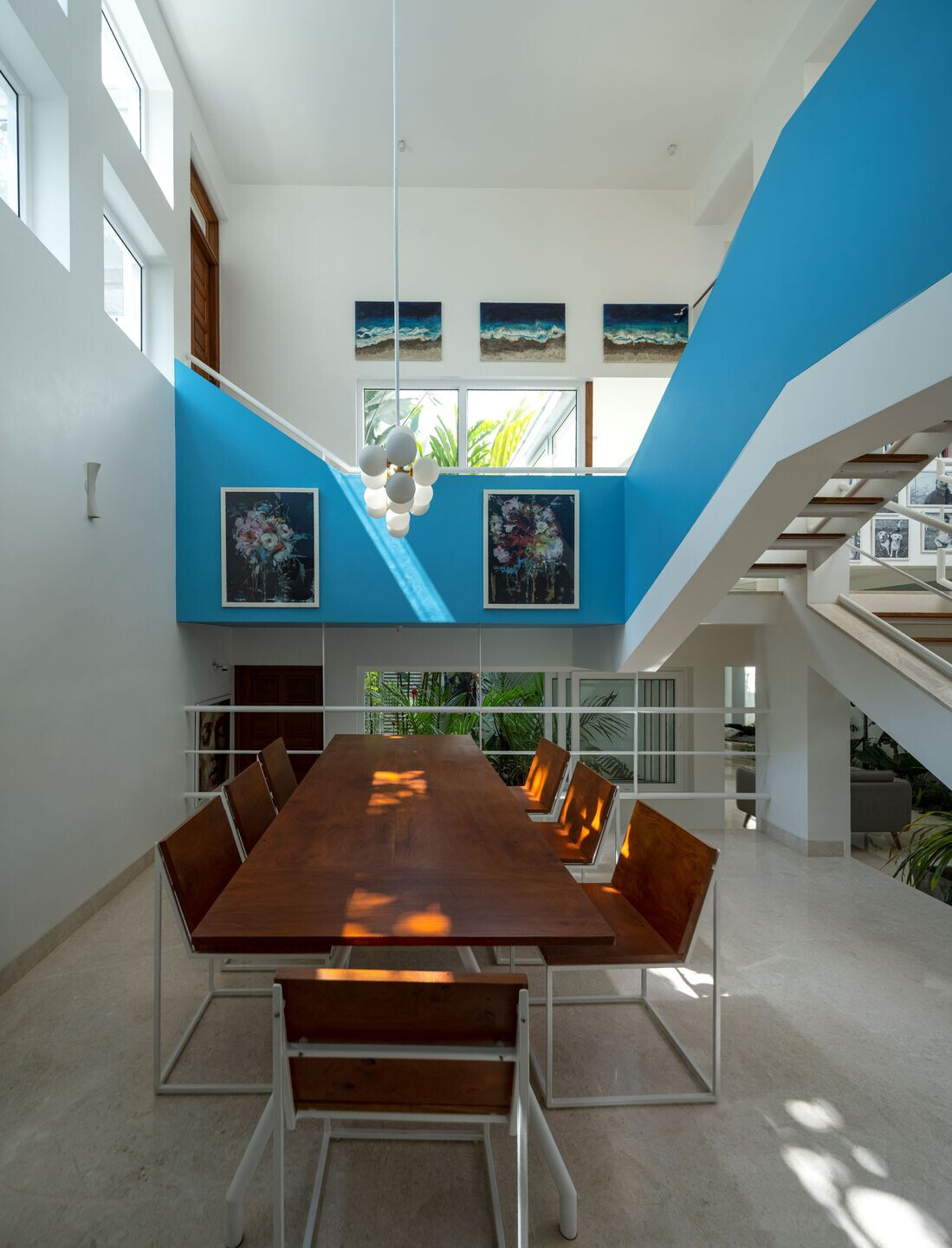
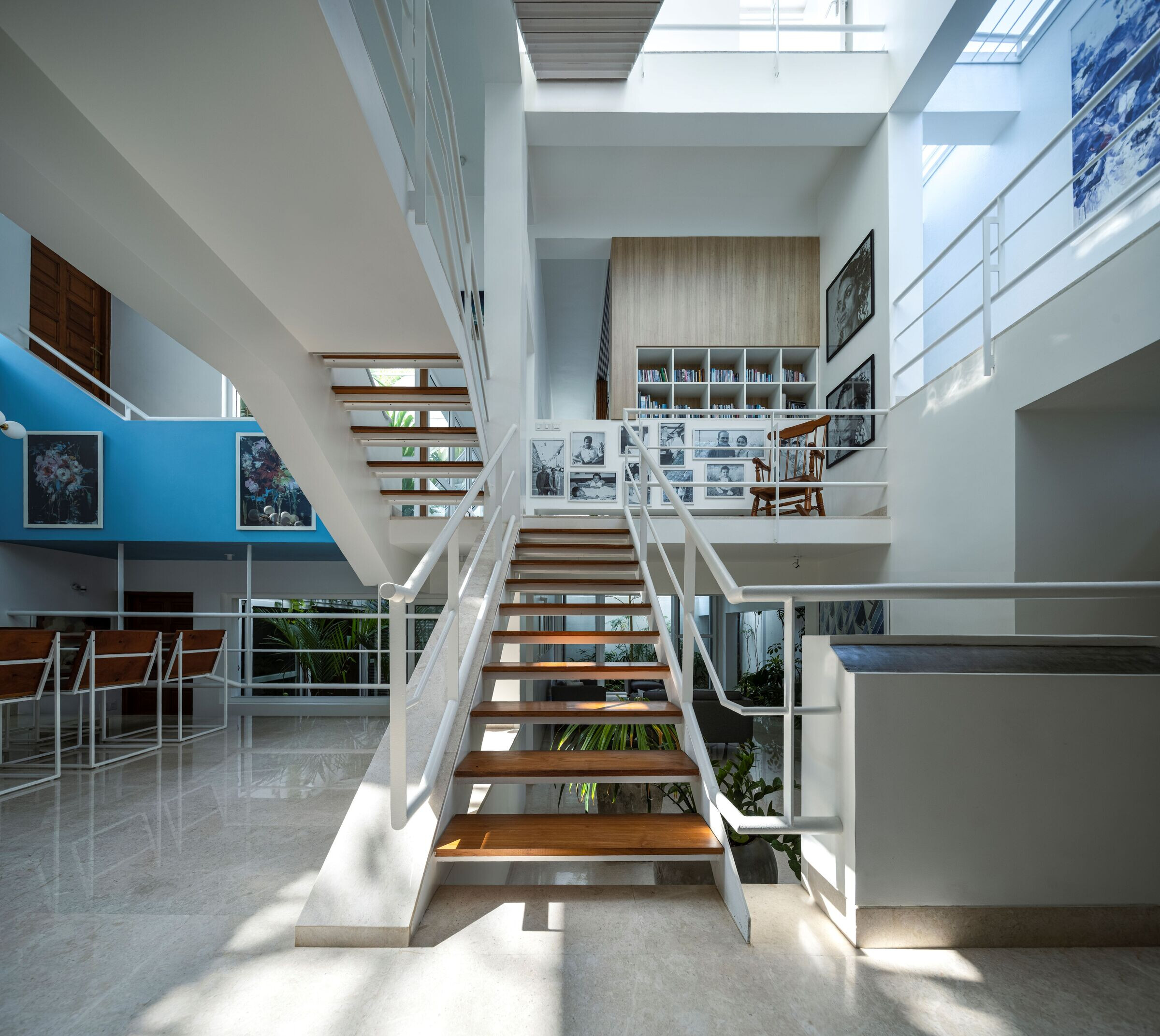
A split level owing to the site topography, allows the southern blocks to be raised by 3 feet from the northern blocks, thereby breaking down the house vertically into smaller accessible measures and breaking down its perceivable scale.
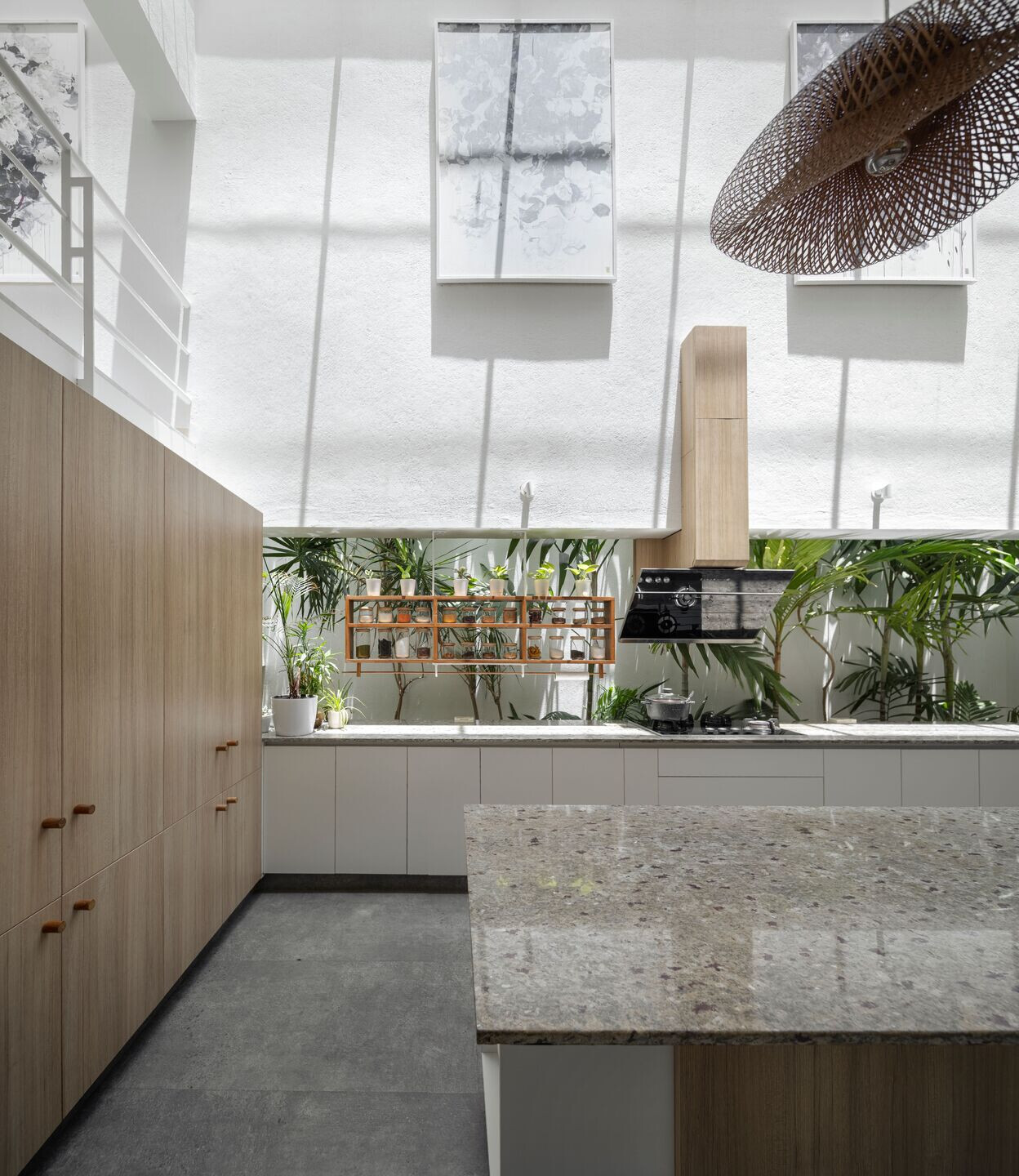
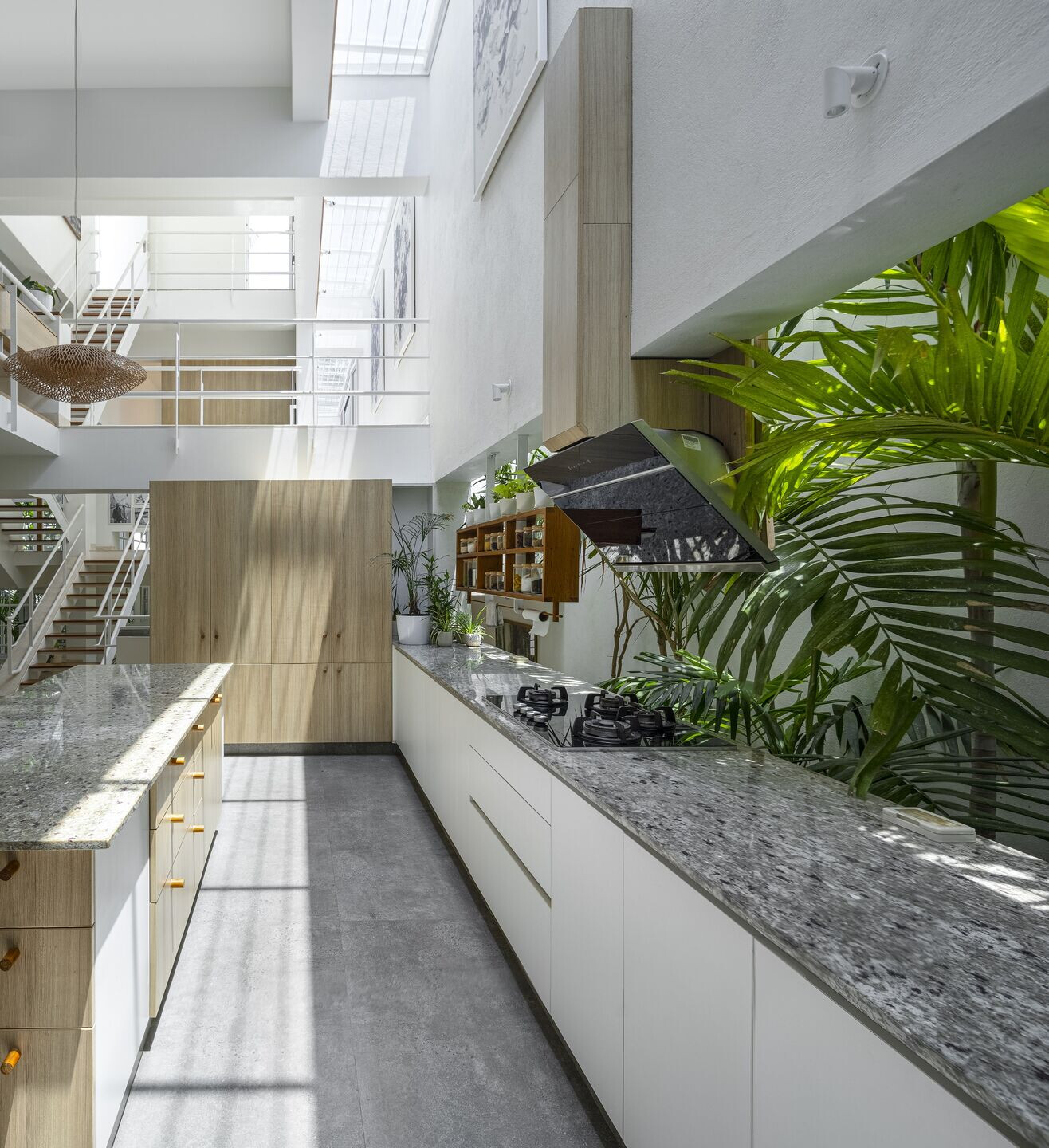
The Central courtyards, one in the higher southern block and one in the lower northern block combine to become the heart of the house. These courtyards are placed in between the public and private edges of the house and run along the length through the middle of the house. They become hybrid in terms of their function owing to their scale, becoming private courtyards for the bedrooms, and yet a source of light and green for the public spaces of the house.
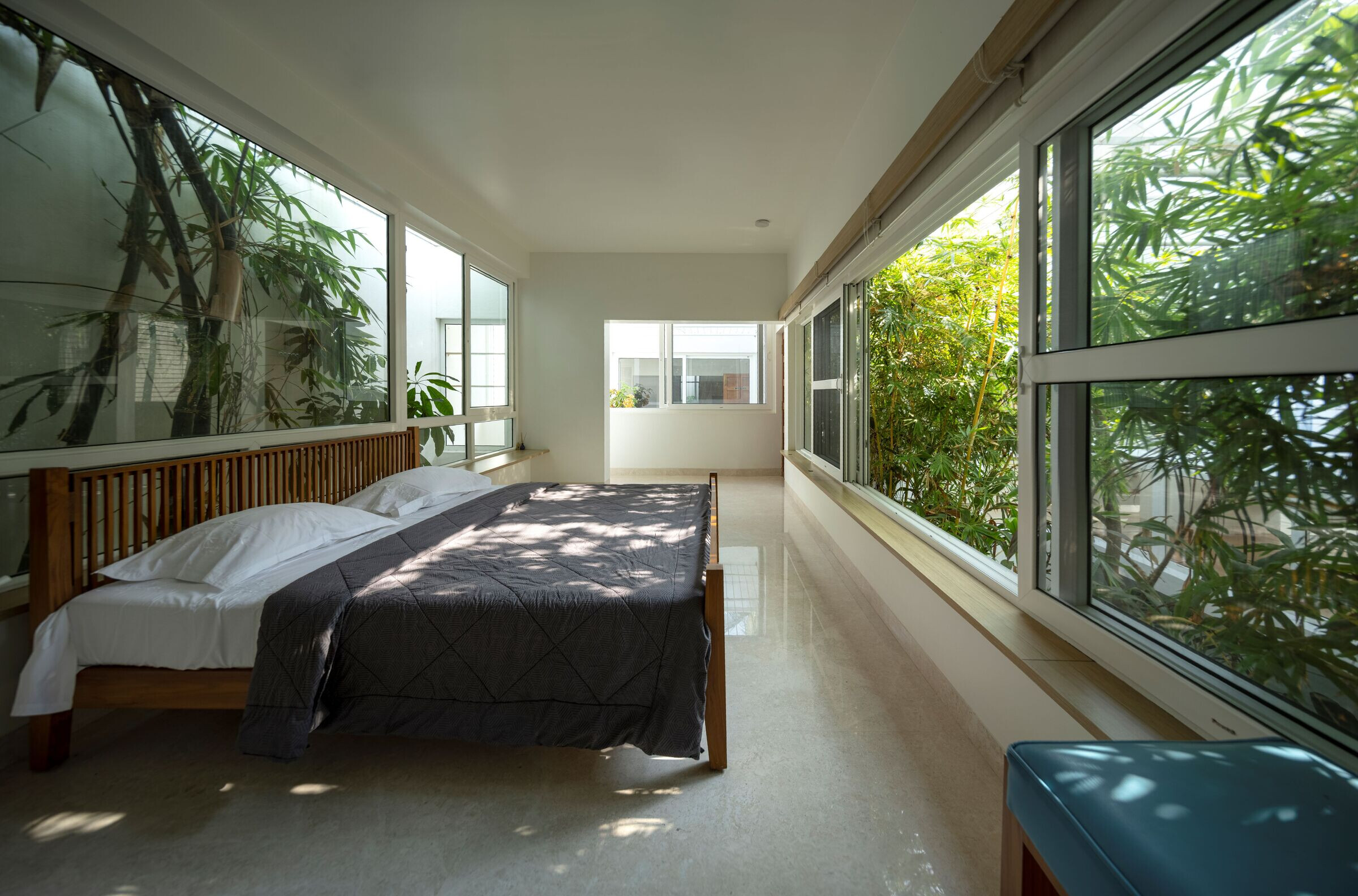
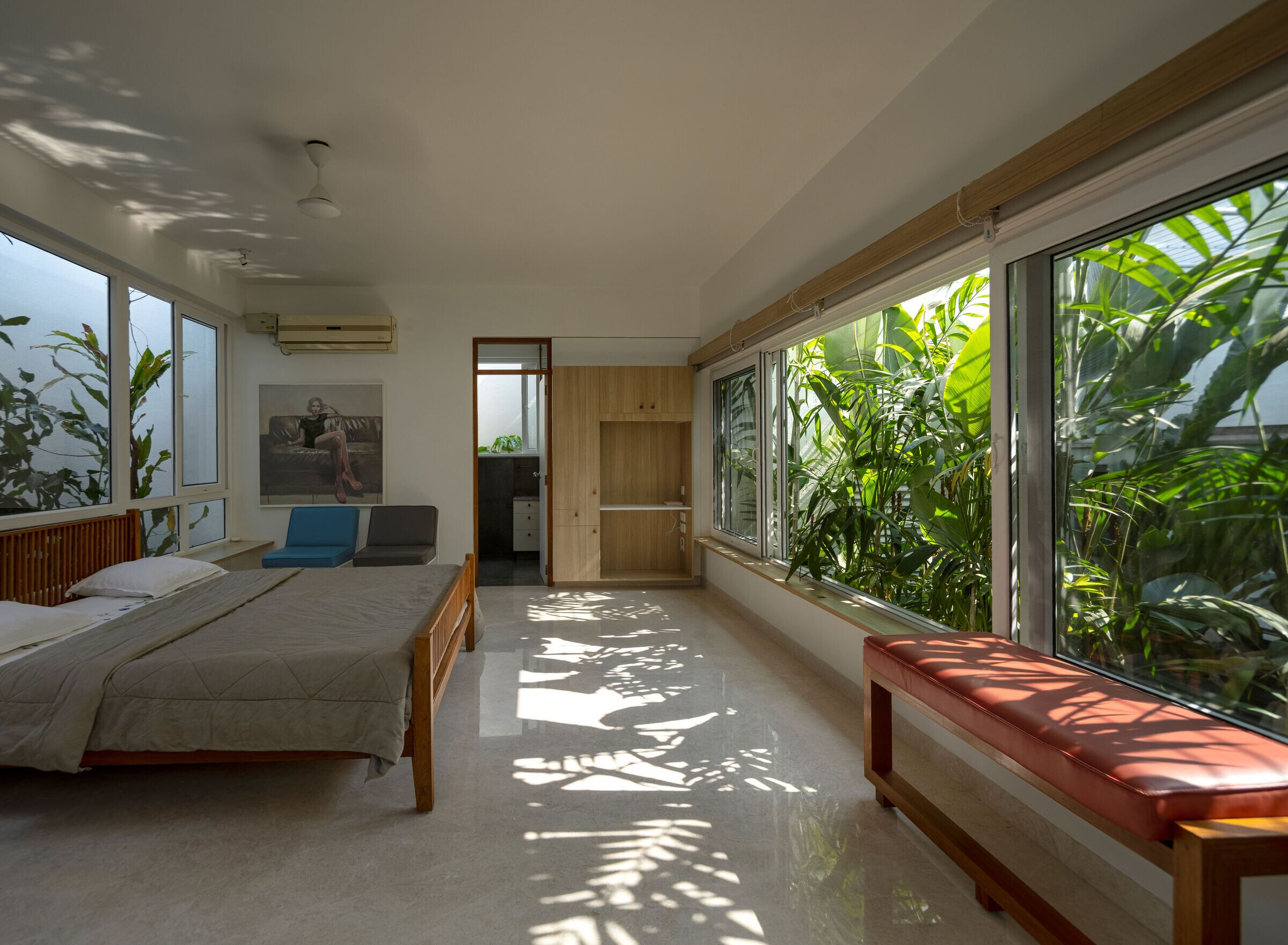
The Veiled House is a 'faceless' house made up of shifting white walls (veils) which shelter and yet in a discerning way, open up the house. Their man-made fiber contrasting against the sunlight and the wild greenery that animate the gaps and edges of the house. The east-west orientation along the width allows the house to continuously change throughout the day and the seasons, as the veils become a backdrop for the lives and memories of the family.
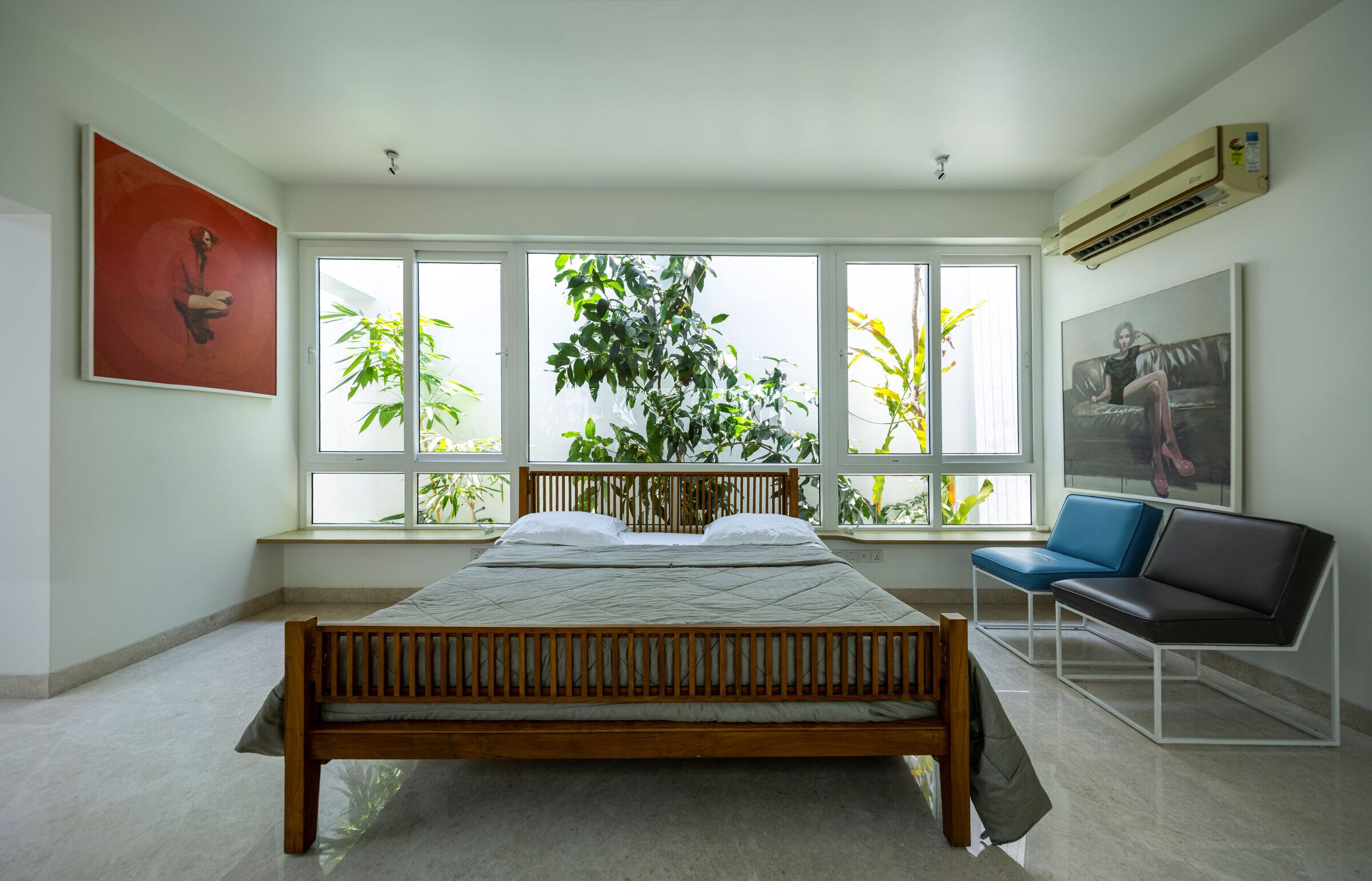
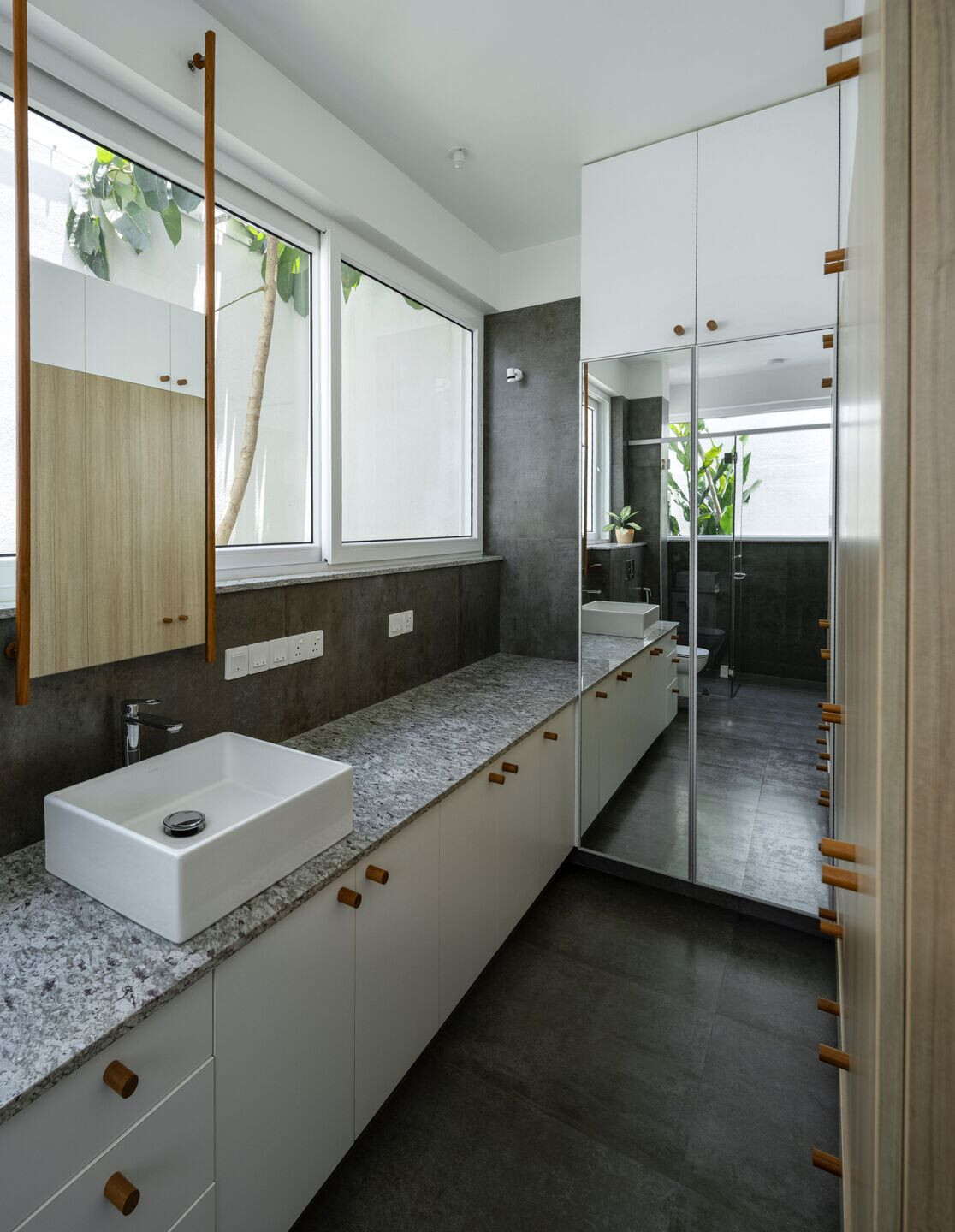
This duality is central to the language and experience of the Veiled House. It very clearly separates the idea of the nature from built form, allowing the open areas of the site to remain largely inaccessible therefore wild. This wildness enters the house through the gaps in the veils as the two constituents entangle and weave in strange and evocative symphony.
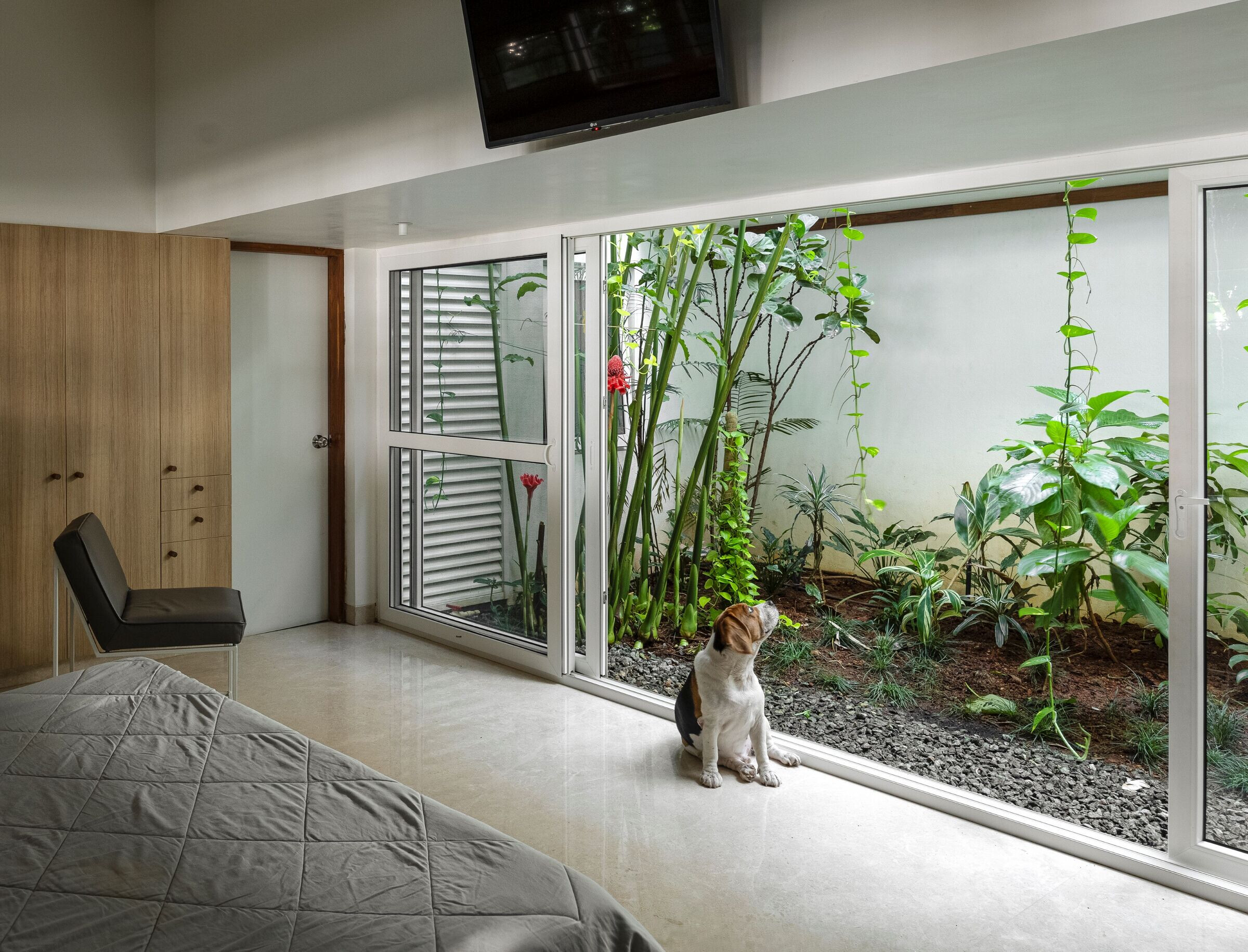
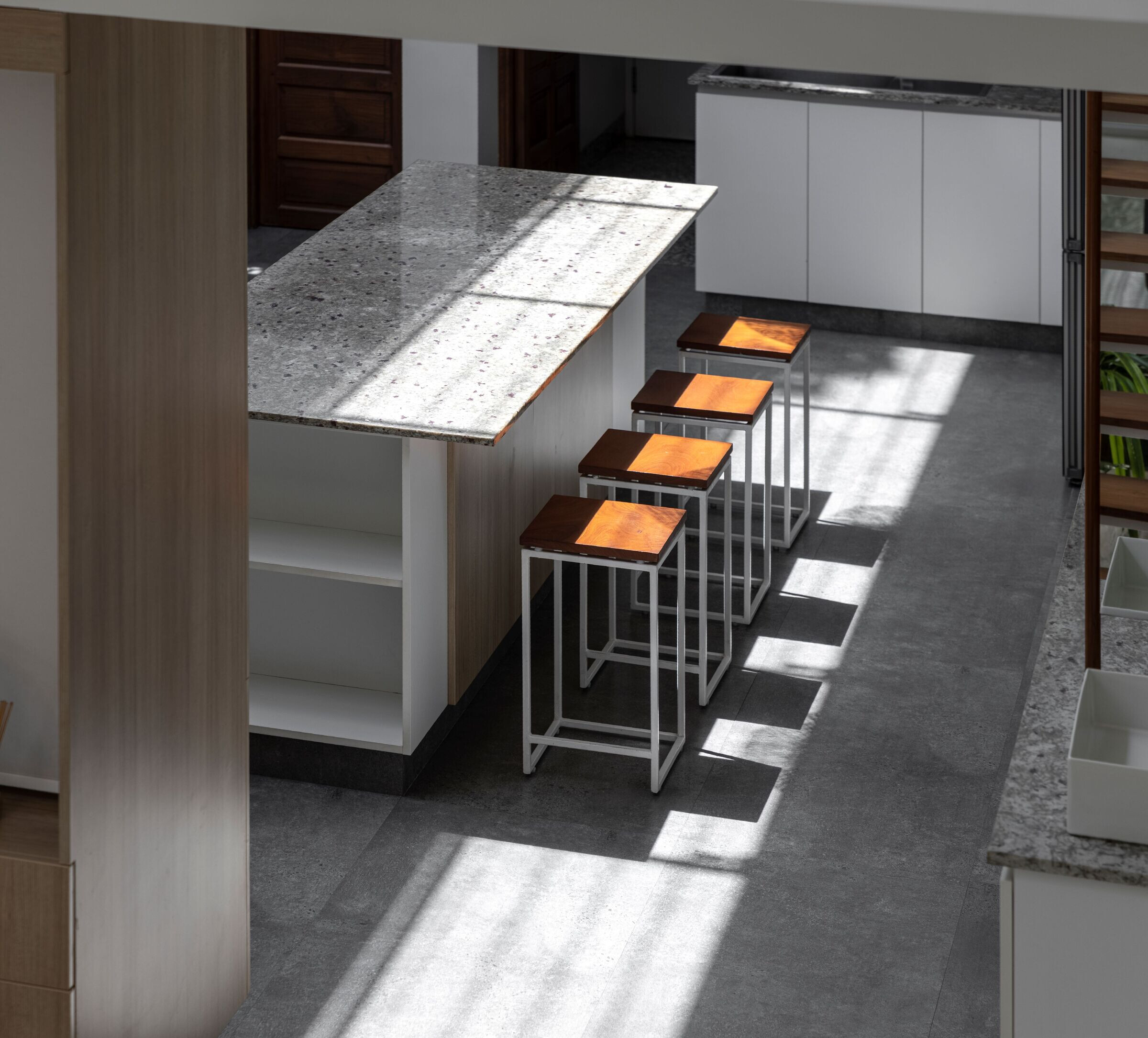
This is how the Veiled house pushes its substantive architecture to melt into an experience.
Project Details:
Area: 7200 sq.ft.
Site Area: 10700 sq.ft.
Location: Kundapura, Karnataka, INDIA
Duration of Construction: Jan ’19 to Sep ‘21
Cost of Project: 23,500,000 INR (Twenty Three Million Five Hundred Thousand Indian Rupees)
Project Team: Gaurav Roy Choudhury, Sachin Gujjar, Stefan Fernandes, Zoya Ajani, Krisha Kothari
Structural Consultant: Ajith Alva
Contractors:
Civil Works-Mahendra Narayanswamy CHEVRON
PHE Works-Shantha Electricals & Engineers Pvt. Ltd.
Electrical Works-Shantha Electricals & Engineers Pvt. Ltd.
Interior Works-Space Avenue, Sunil Prajapat, Gopal Suthar
Photograph Credits: Niveditaa Gupta https://niveditaagupta.myportfolio.com
