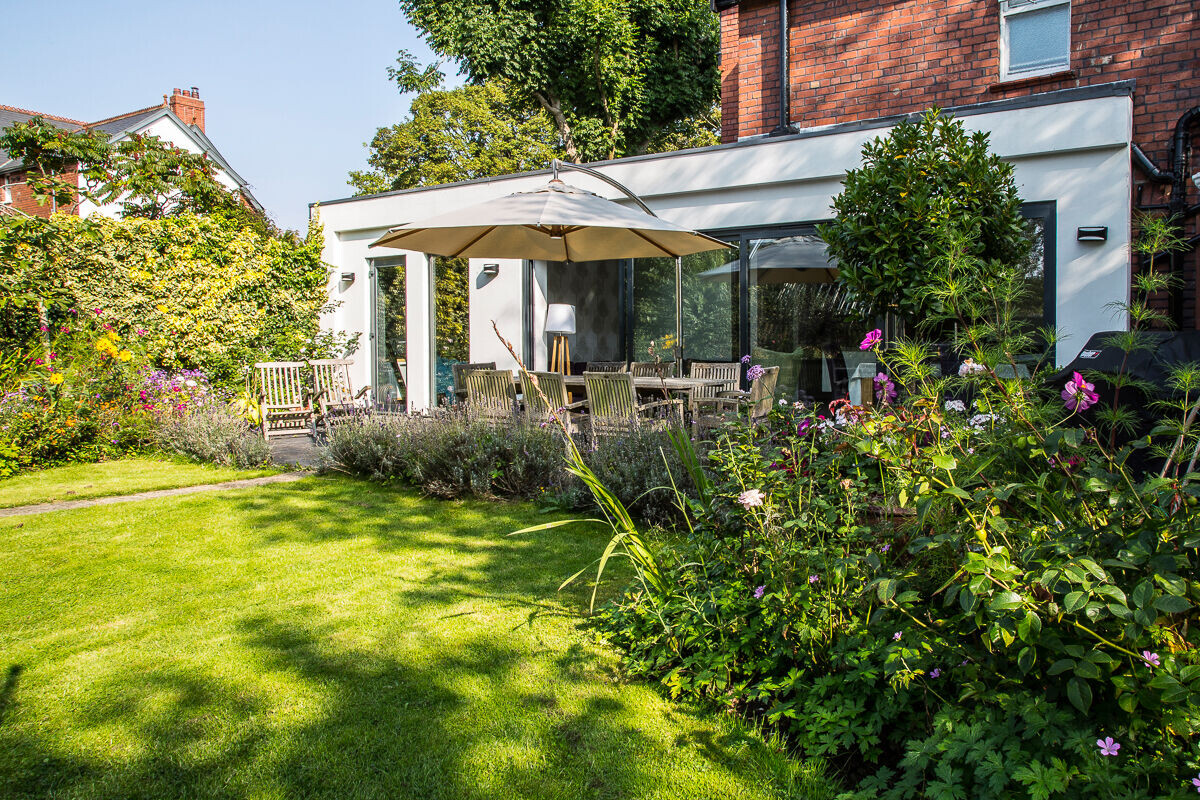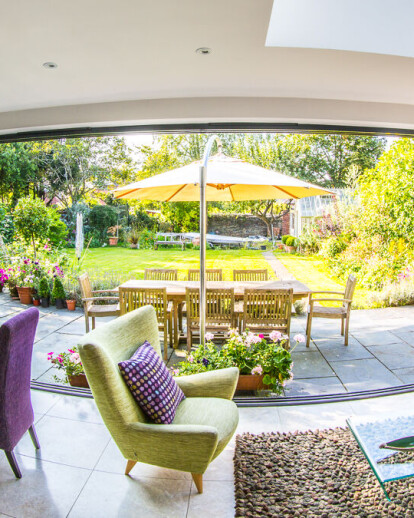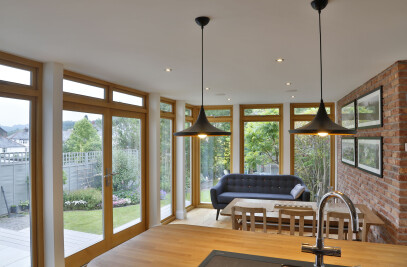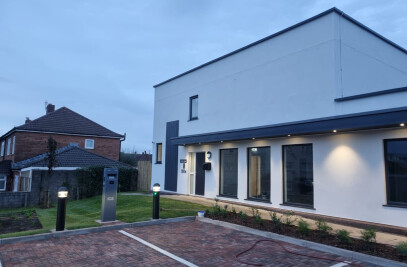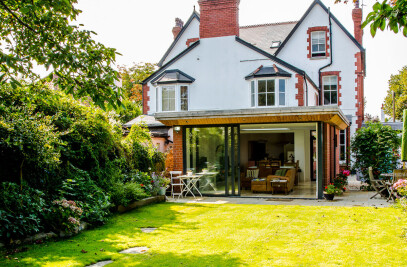Arden Kitt architects designed a reconfigured ground floor plan and alterations to the rear elevation of a previous extension to this period property set in the local conservation area.
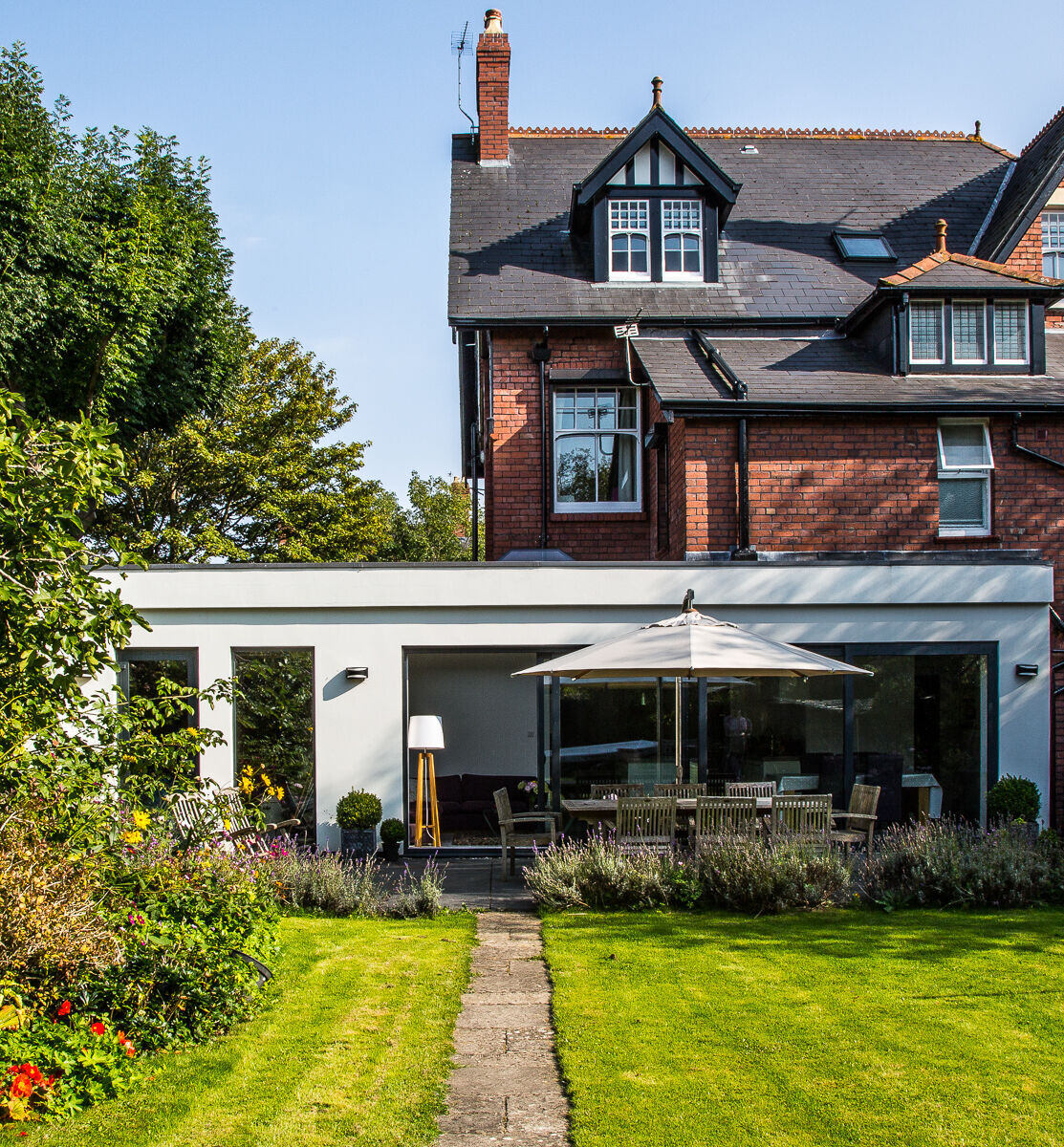
The project builds on key themes in the practices work, with a particular emphasis on arranging family oriented rooms with direct access to the gardends using large areas of glazing.
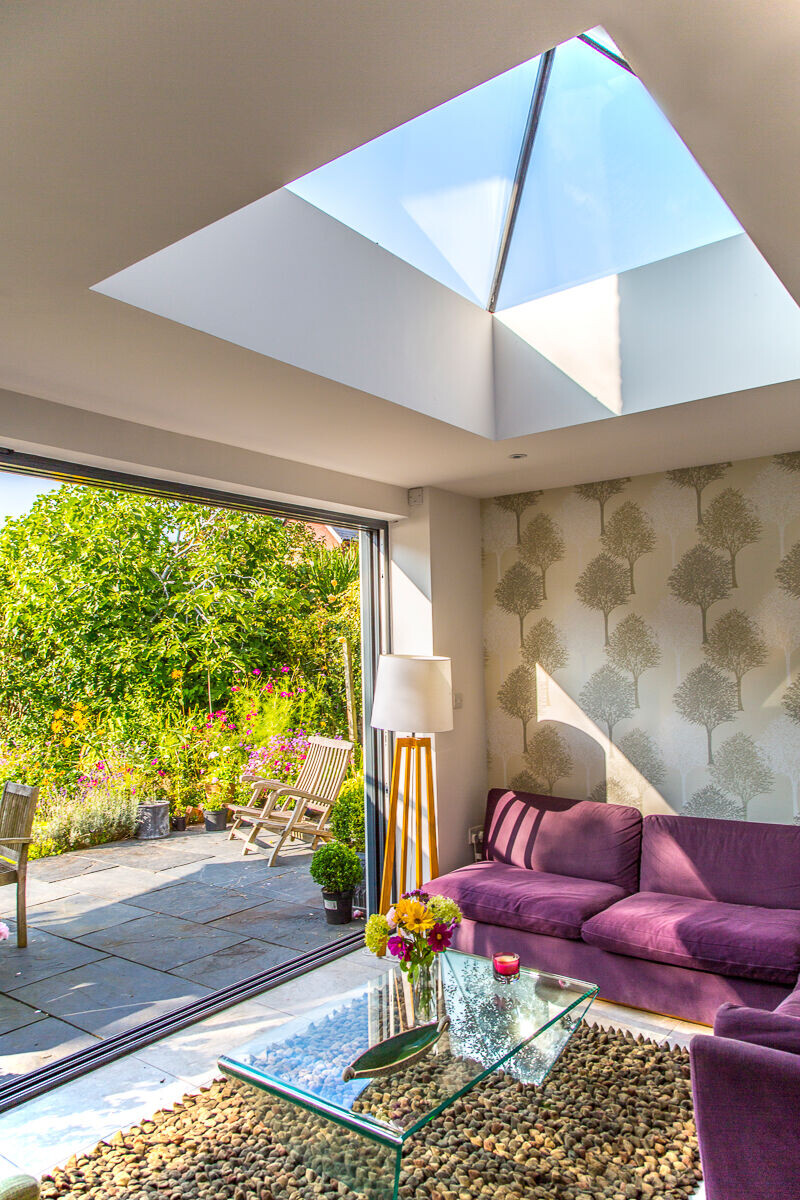
Service spaces and utility rooms are placed deep within the plan and top lit with discreet roof windows, freeing up as much external wall area as possible to connect day to day living with the property's generous gardens.
