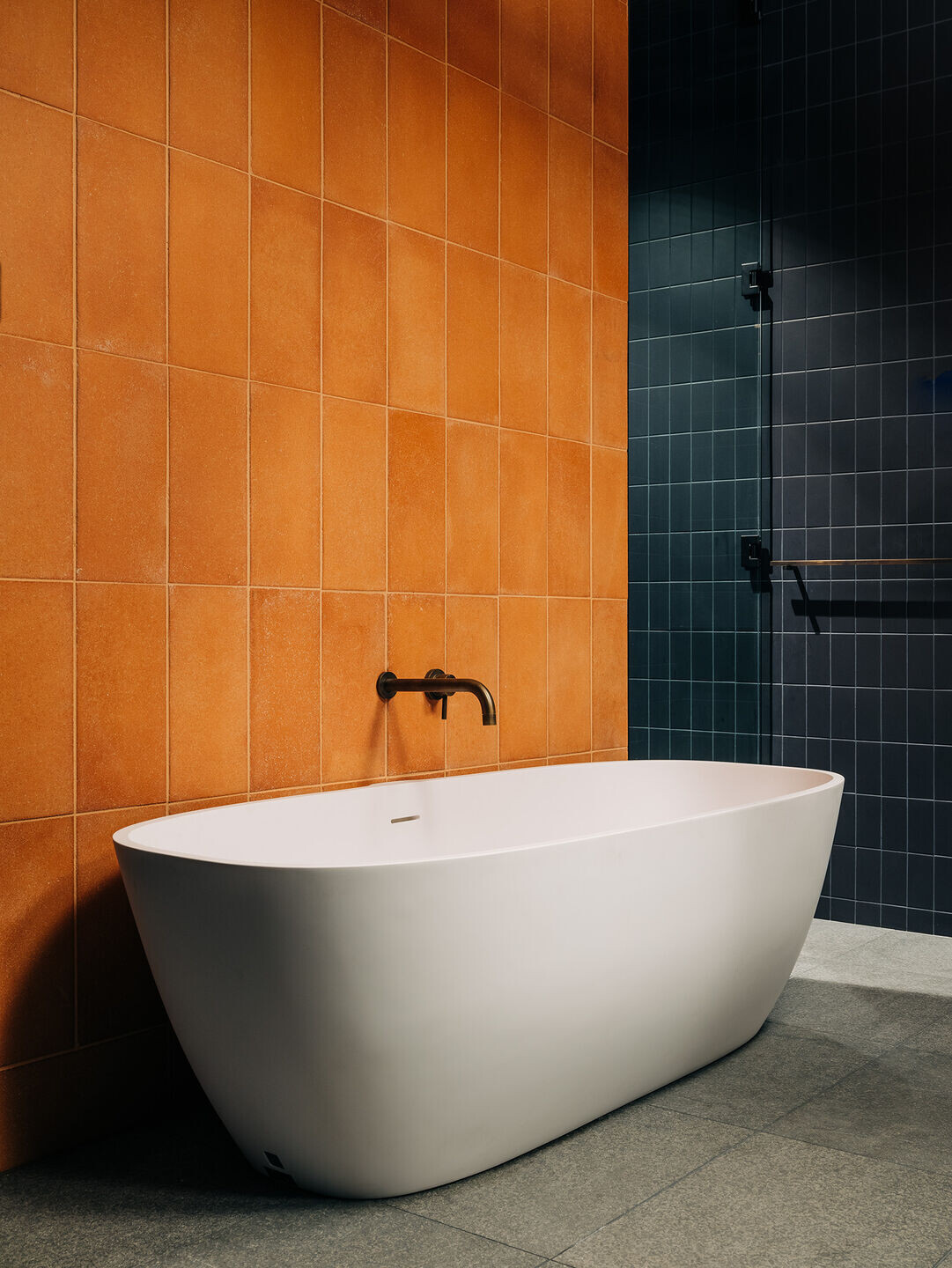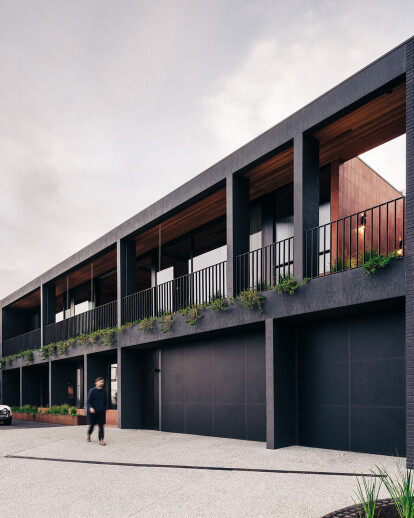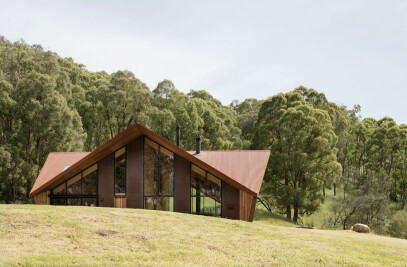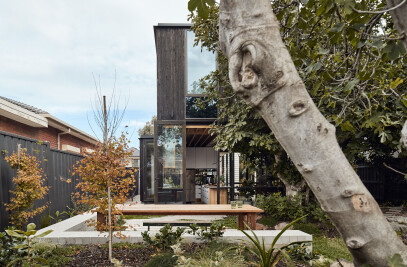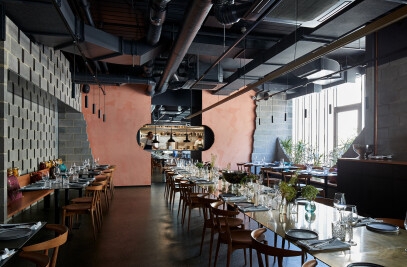When searching for a property to build their next home, our clients Kerry and Paul Haddad, wanted somewhere with a beautiful view overlooking the waters of the River Derwent. Having recently retired, this emphasis on perspective was symbolic of the moment they were at in their lives, seeking a space to enjoy and celebrate a life well-lived. This project was also a personal one for Archier as Chris, one of our directors is the clients’ son, which meant family gatherings focused around talk of the house and its construction.
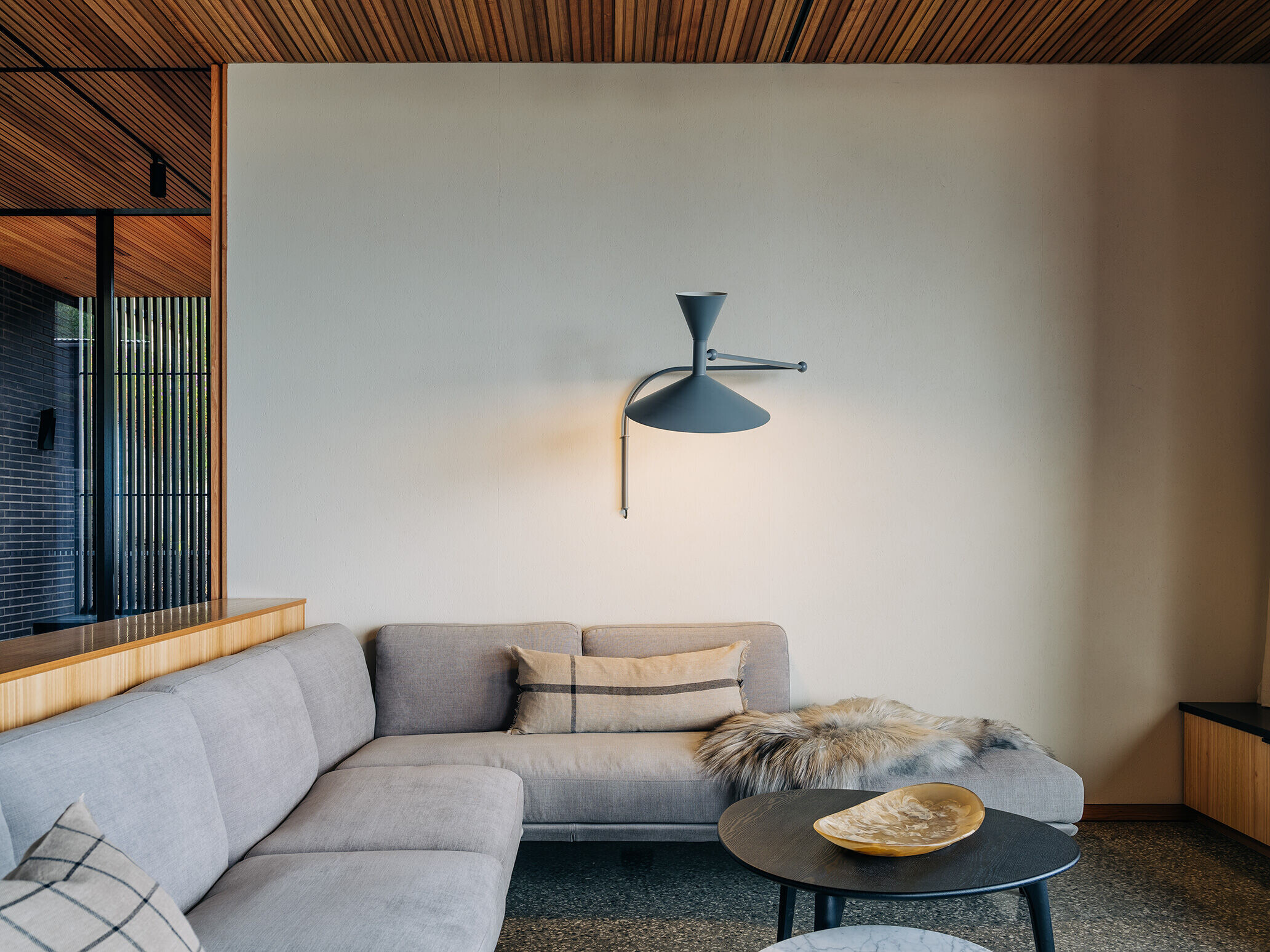
Chris’ personal relationship with the clients meant he had an intimate understanding of the project and its specific needs: his parents’ retirement encouraged a design that supported their increased time at home, with an emphasis on natural light and thermal performance; their active social lives required ample room for guests and visitors; whilst their increasing age, and the likelihood that this would be the last home they own, meant the house needed to support them in their later years. The close relationship also resulted in a more open process, where the different tastes, perspectives and aesthetic positions of designer and client were perpetually challenged, inspiring an interesting solution.
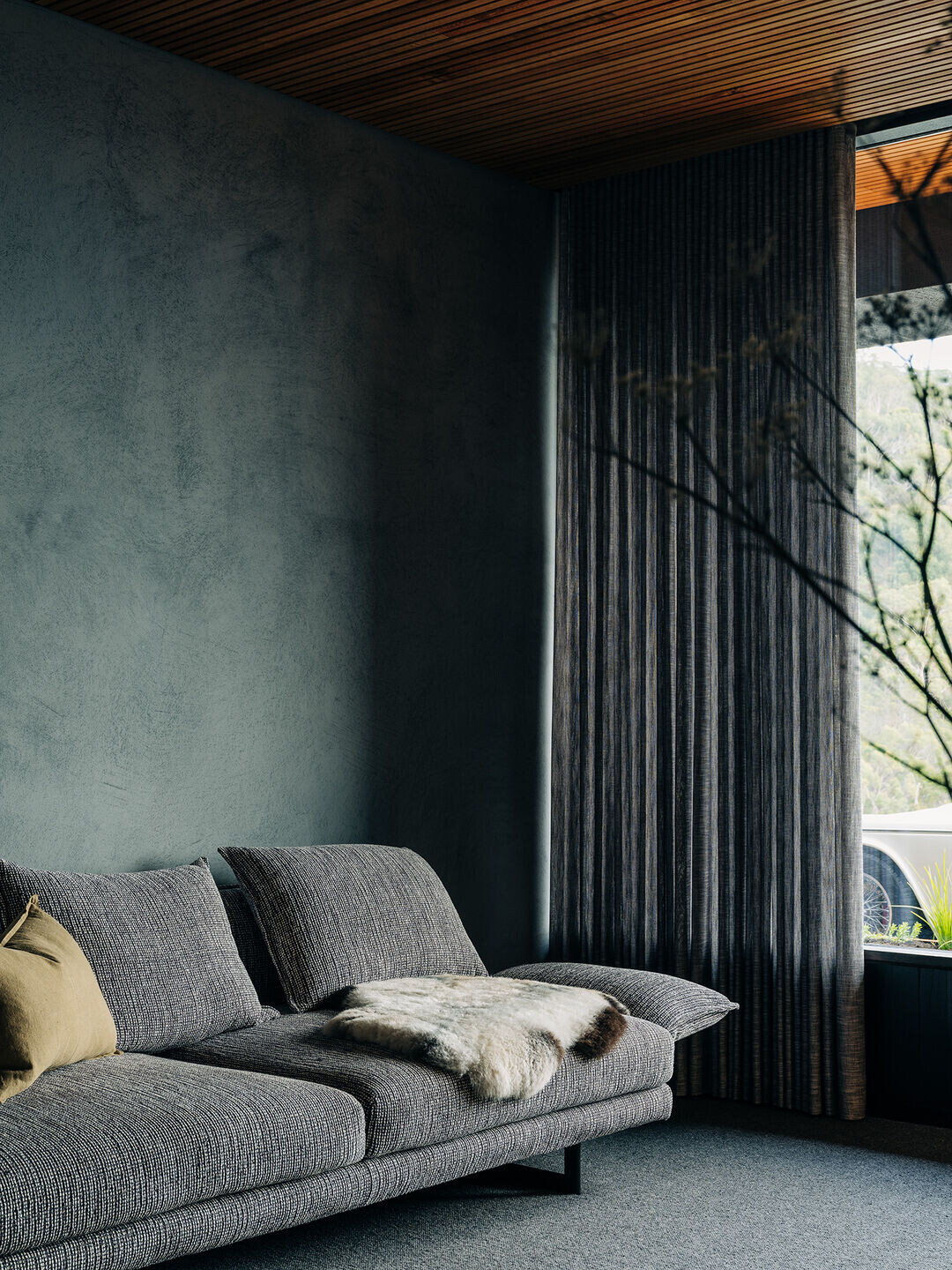
We designed a layout that focuses the inhabitants’ experience toward the views of Hobart, which is balanced by shorter views – through courtyard spaces revealing the dolerite hillside of Mount Nelson – to help ground the clients in the site of the property. Separate yet strongly interconnected living zones create both privacy and flexibility, allowing for various living arrangements, supporting the clients’ wish to remain independent as they as age.
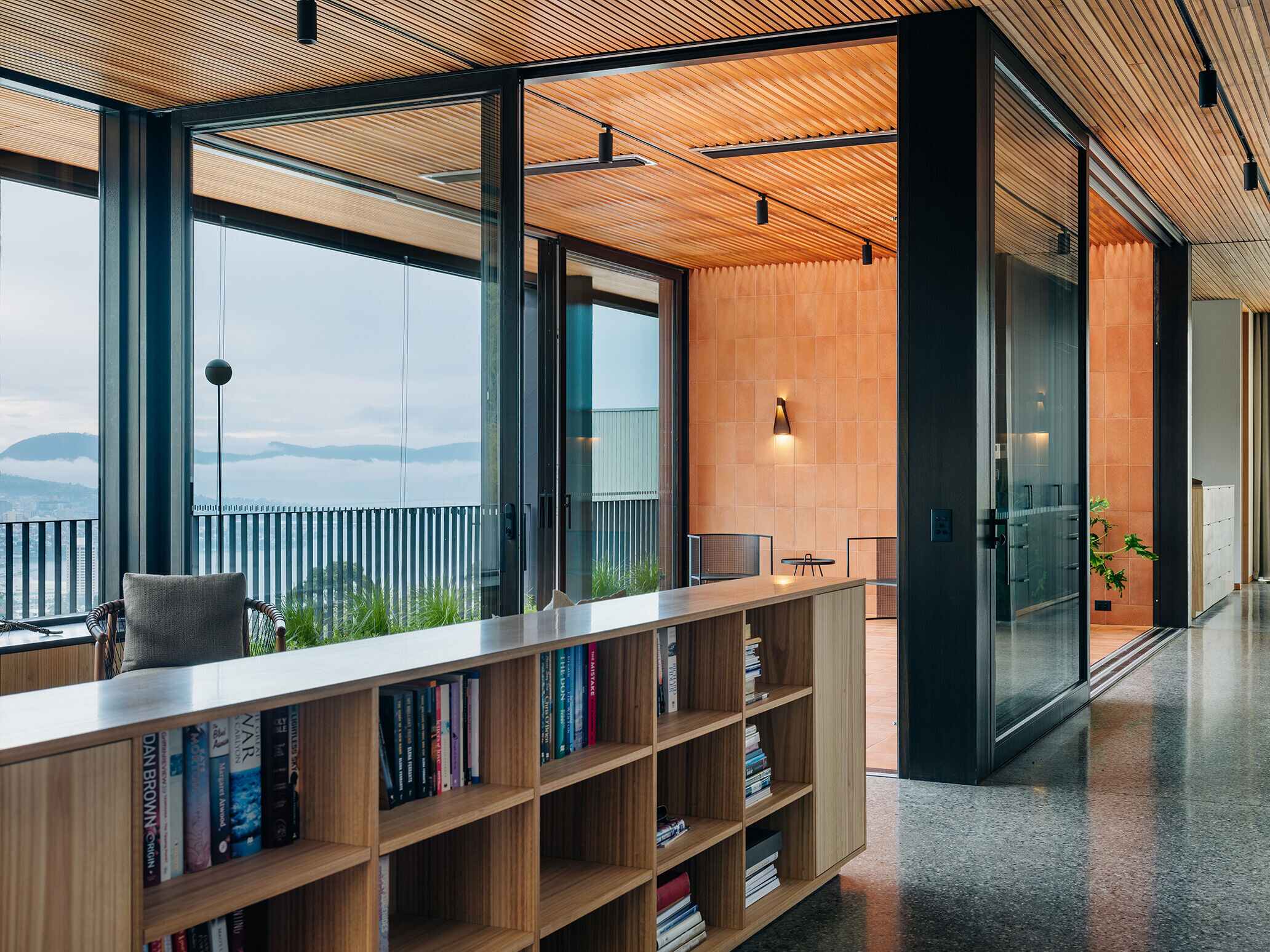
The grand lobby space welcomes you as you enter through the lower-level, directing your gaze towards a double-height courtyard that brings natural light deep into the home. The airy courtyard contrasts with the dark palette of textured materials – groutless Japanese tiles, rendered concrete block walls and coarse wallpaper – that reference how this part of the home is buried in the hillside.
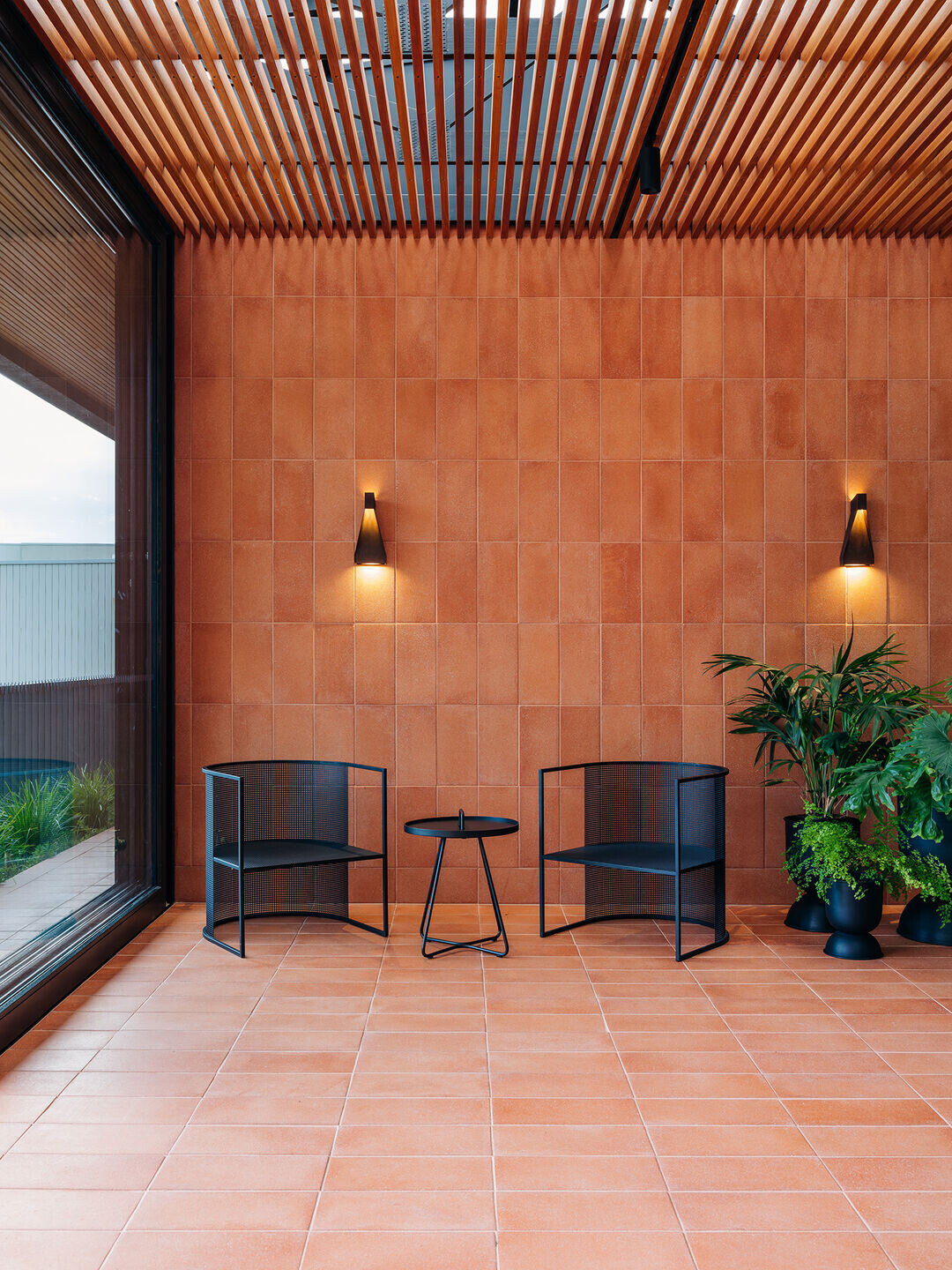
The lower-level functions as a self-contained area – with two bedrooms, a rumpus, kitchen and bathroom – supporting international guests to stay long-term, or family to visit from interstate without imposing on the clients’ personal space. As the couple ages and more permanent care is required, the downstairs space can adapt into self-sufficient living quarters for a live-in carer, and if the house is ever sold, this space means the house can function as a traditional four-bedroom family home.
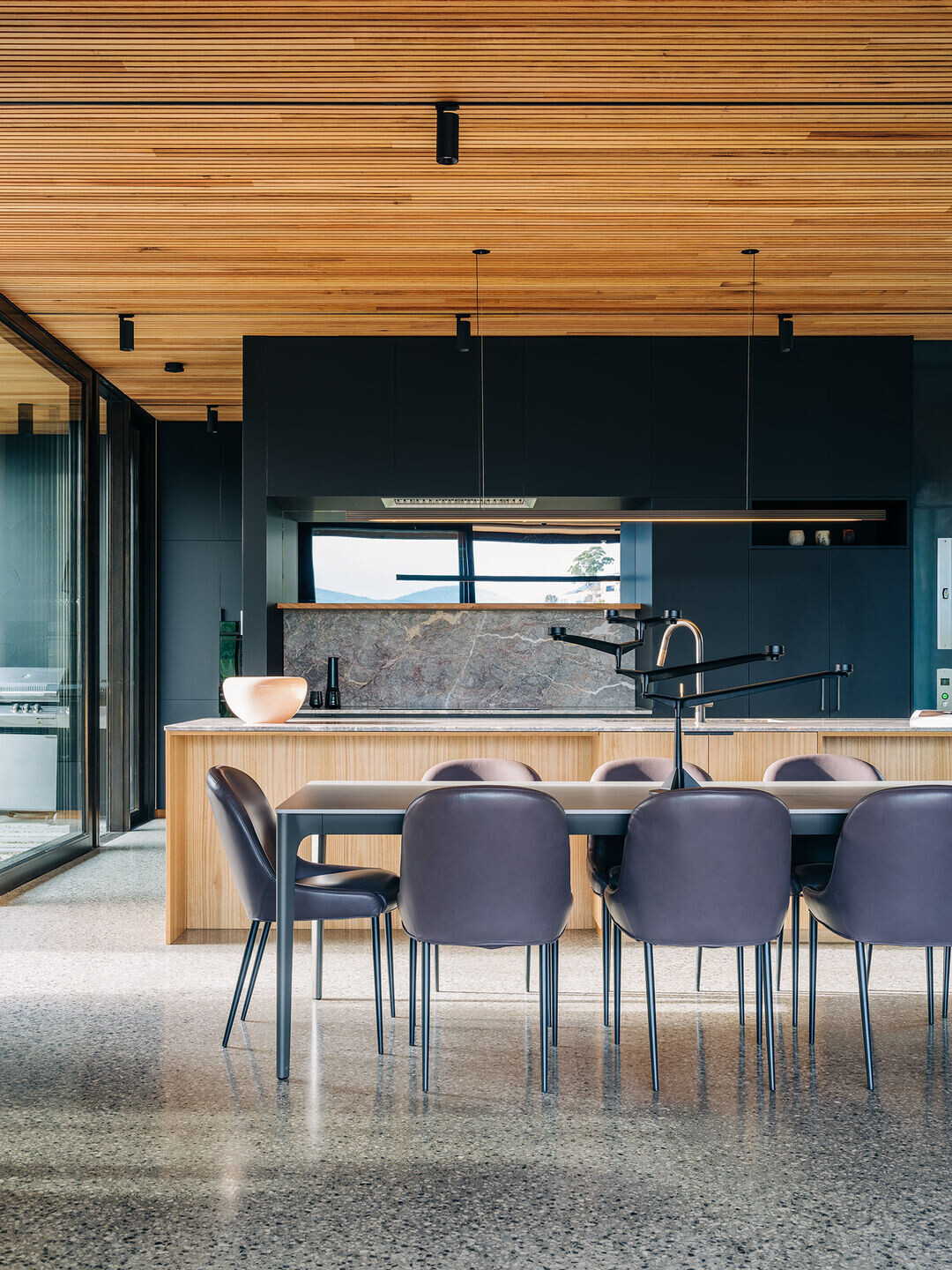
The design visually connects rooms across courtyard spaces where the landscape mediates rooms and occupants, creating a sense of separation, which is important as the couple share more time at home together. The daylight from the courtyards also acts as an intuitive wayfinding device, guiding guests through the home, up towards the top-level, which is accessed by both a staircase and elevator. The upper floor focuses entirely on the clients’ daily needs – everything they require is located on a single level, reducing the need to navigate the stairs in older age.
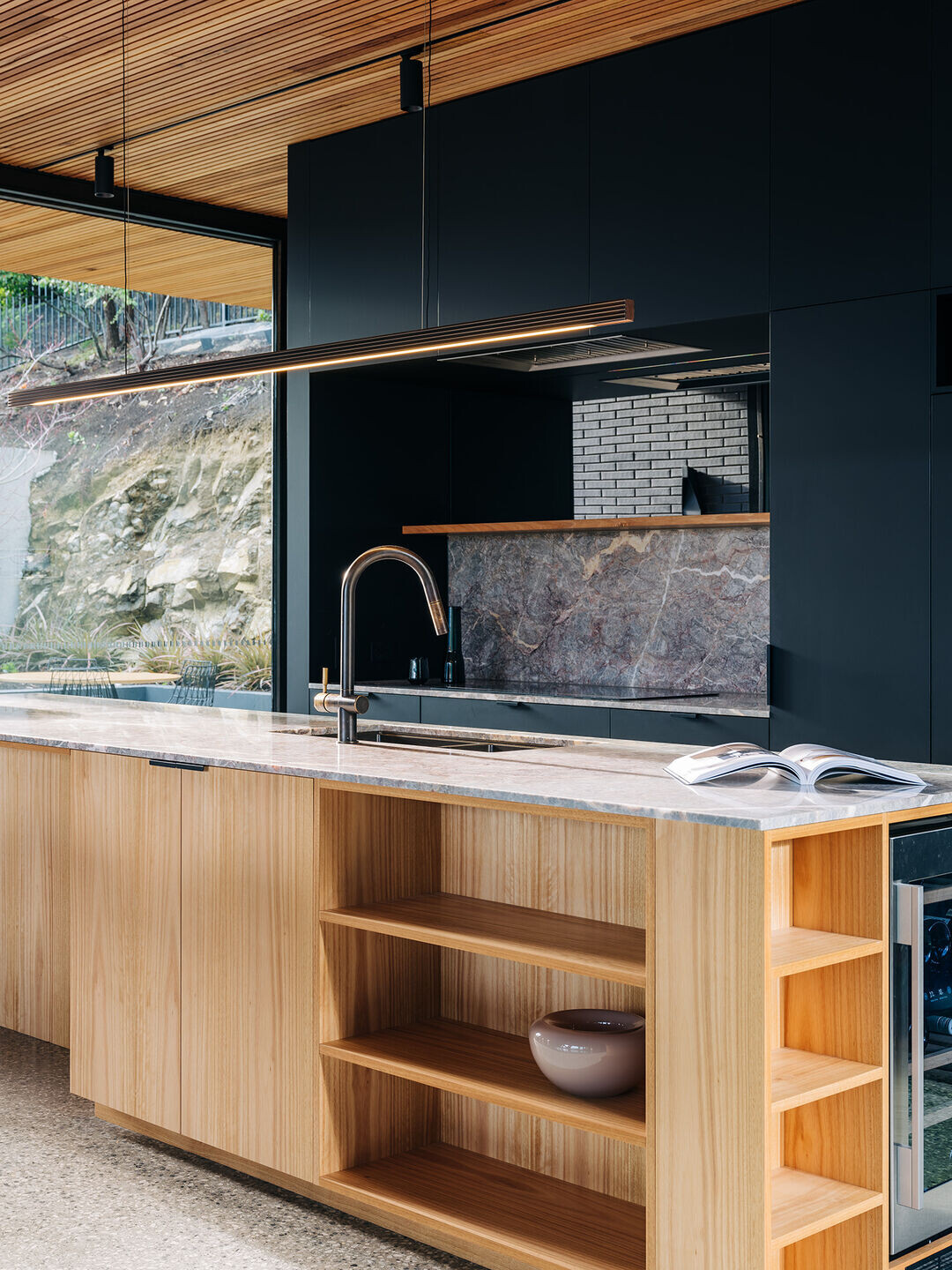
The kitchen is the welcoming heart of the home, with courtyards on both sides inviting a large amount of natural light, and an accompanying dining area opening up to two outdoor spaces: an undercover River-facing patio, and an open north-facing courtyard. The patio is thermally separated from the rest of the house, so it can be open to the outside air, whilst large glass sliding doors shift the space into a protected sunroom.
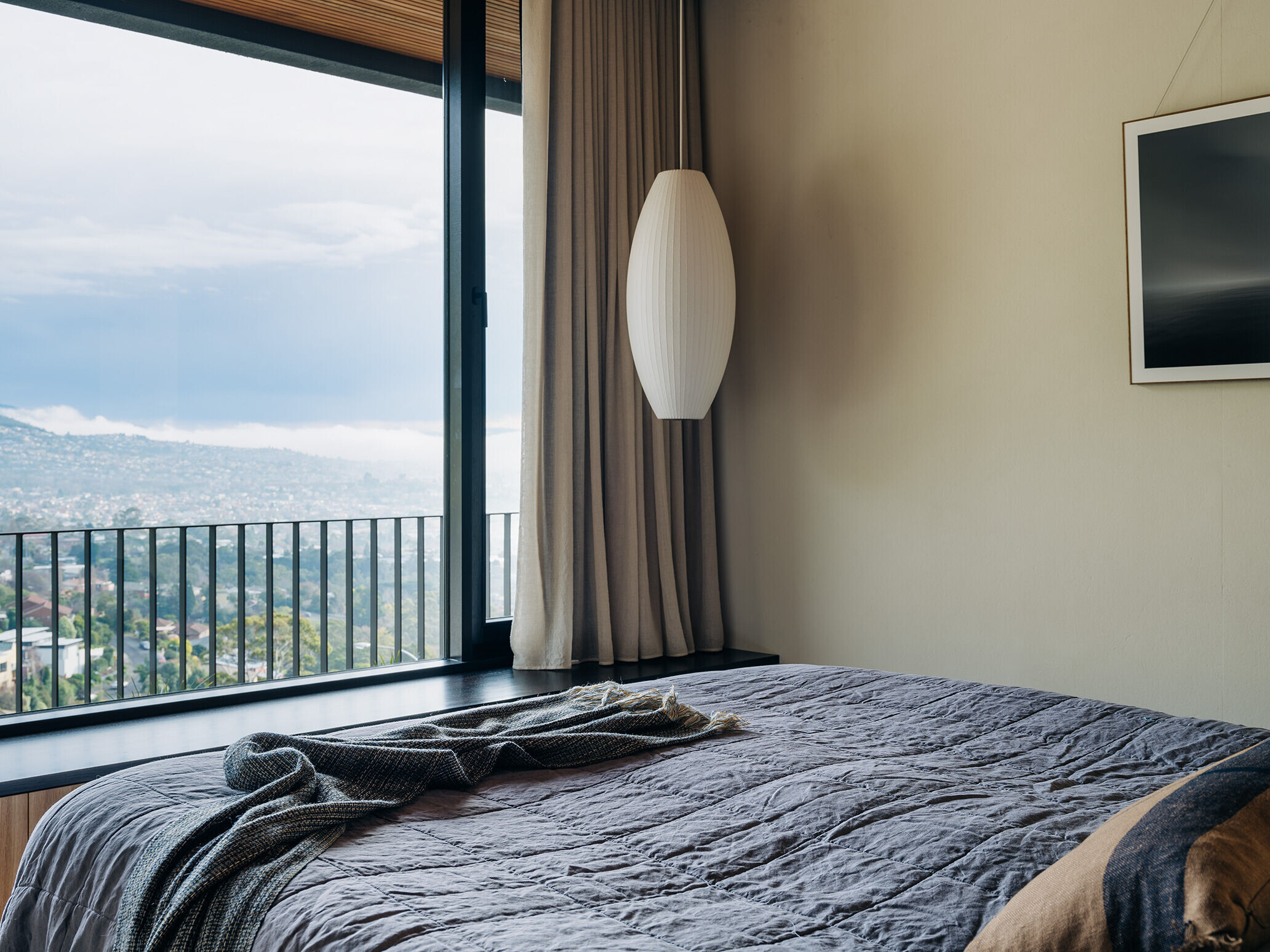
A generous lounge also connects to the patio, and though it is visually connected to the kitchen and dining area, there is enough separation for the space to have a distinct and intimate feel. A study and guest bathroom are connected to the lounge, and on the opposite end of this level is the master bedroom, which faces the magnificent view of the River Derwent.
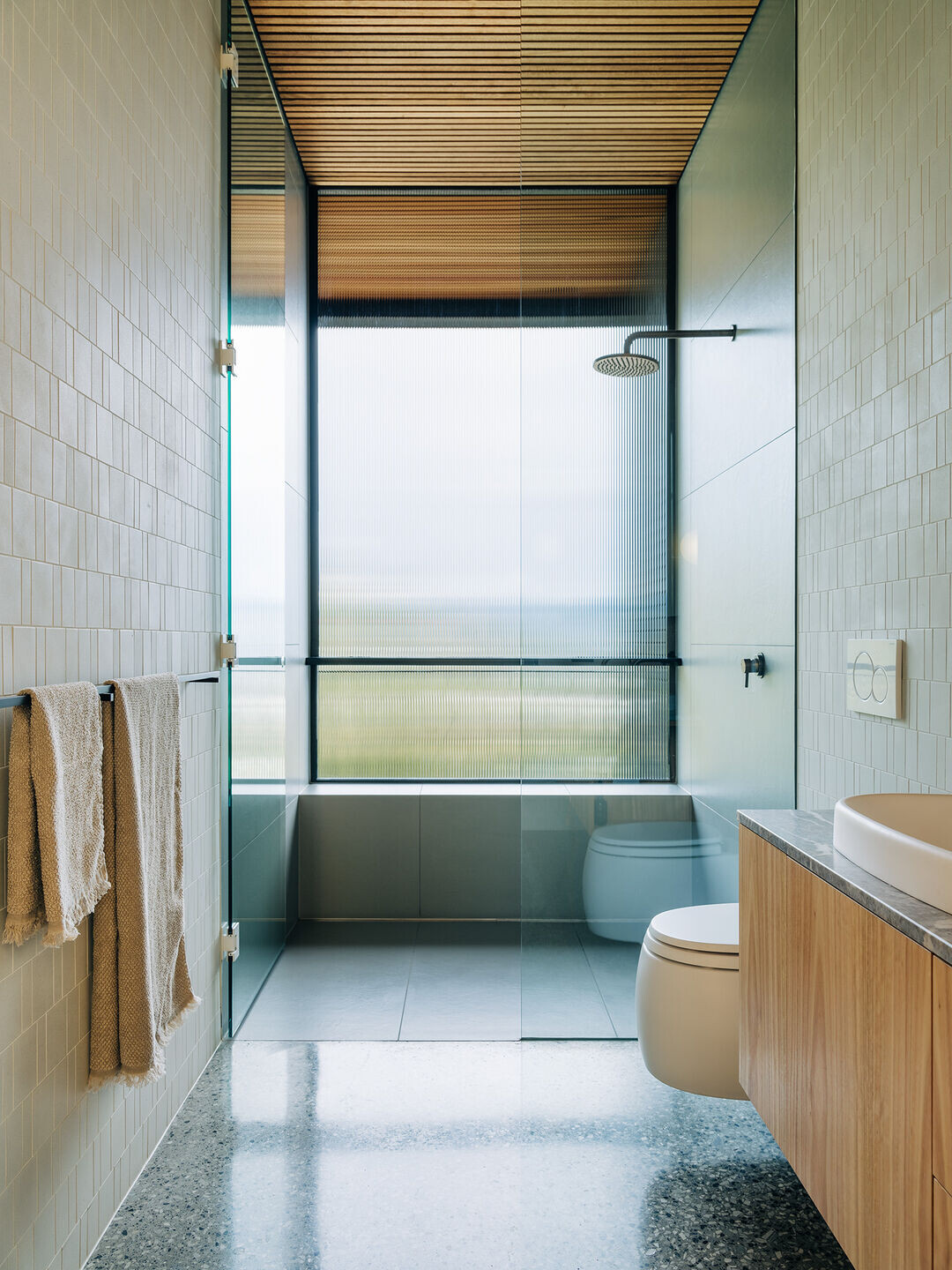
Outside, landscaping blends the building into the site, softening its dark façade. A precast concrete planter runs along the upper terrace, supporting flowering plants to drape over the facade so that, over time the house will be camouflaged amongst native bushland.
