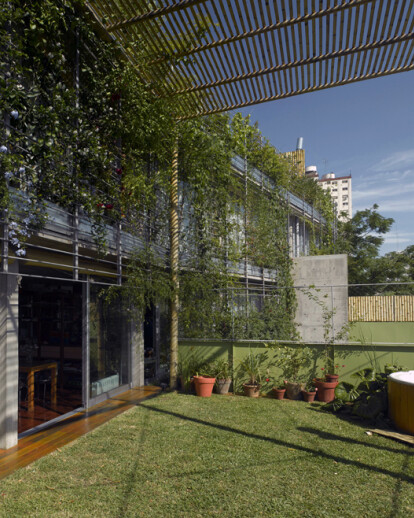Vilela building is formed by a glassed box surrounded by a vegetation veil. The buffer zone resulting between both structures holds several functions.
Extreme vision The glassed box allows full vision of the surroundings, while the vegetation veil maintains the apartment’s inner intimacy. Its flexibility makes it possible for every owner to fulfill their needs of light and visuals by simply pruning the plants.
The green curtain improves both inner and outer environmental quality: it protects the apartments from direct sun rays and at the same time transforms architecture into nature. The vegetation veil was conceived as a vertical garden so that every owner can interact with the flowers, perfumes, insects, butterflies and birds. Moreover, the building is in constant change due to seasons and time passing.
A metallic frame holds the vegetation. Horizontal rods are placed in a rhythmical interval, interrupted in each floor so to leave a one-meter-long space of green-free visual. The first floor is an exception to this rule for security reasons.
A perimetral irrigation by drip system was specially designed to simplify the green’s maintenance. In addition, the buffer zone can be accessed through the floor level both to prune the plants and clean the building’s large windows.
The outer space We strongly believe in the active use of the outer space: In 40% of the apartments the size of its gardens is bigger than half of the inner surface.
Like a house Since Vilela building is a small housing development, diversity and uniqueness preceded repetition and stacking. Seven of its 10 apartments are different typology. Eight have their access through a semi-exterior pallier, while the rest of them, have special stairs.
The plot is between division walls (medianeras), but since one of them is contiguous to the train route, the building adopts a “C” shape in the first two floors and turns into a bar in the last two ones. Instead of a dark and tall division wall, the building has a 25metres-long façade.





























