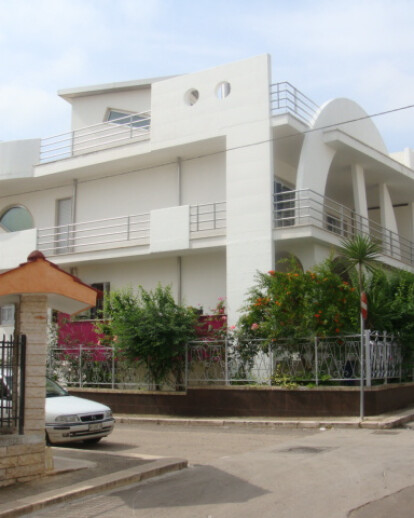Design the house for customers was easier than building the mine, to be customers and also designers, I created an initial discomfort, that discomfort is perhaps-wish that all clients have when they come to us designers, "to have the best "to not make mistakes, not to lose an opportunity to build something unique.
The need for a new independent living unit for mè was the goal of designing everything to be done in raising, of course with the existing integration. And then we start, the existing relief, a two-storey villa with garden perimeter built in the late '70s, characterized by the presence of three frontal arches which at the time was the distinctive architectural feature of this structure, graphic rendering of' pc to existing course in 3d and after silence for at least 10 days. After 10 days of observation of the existing and vaulting the model in simulation takes the spark, reinterpret the three arcades so beloved by my parents and tell the truth even from mè, as a constant presence in my youth and perhaps also an architectural element that I affect my training.
Reinterpret the structural element in turning him aesthetic element is the key to project the idea of a modern structural arch that had the dual function structural and architectural and then the idea of the movement of the sea journey of no static. Born this project which is built around a central cuboid that is open with light with windows that do not follow the rule of the usual lights windowed horizontal and vertical open but shifted vertically in half circles, rectangles in translation without following an idea of architectural regularity, the asymmetric external arch that crosses the roof slab and which intersects with a diagonal pillar becoming the closed loop structure which acts as a supporting structure for this portion of the house, and then the internal partitions where it departs from the entrance wave who moves throughout the house shaping a continuous space where there is noticeable shift from an environment to another, while maintaining privaci between them, and then the open space entrance opens a hole in the floor that puts in connection, via a spiral staircase, the two levels, (two volumes in rotation with each other).
A project which pervades the idea of assimetricità diversity where the instinctive sign is readable when the edges interact with the curves and where not get bored because the look is in constant motion as always looking for new views and finally two vertical structural elements and coming down to the ground and hugging with the existing join forces with it becoming a single body while being recognizable.





























