Located on a sloping site with a beautifull view, the house had to respect shape and height of an existing building. Those limits were transformed in opportunity: result is a Mediterranean Architecture crouched between maritime pines, olive trees and cypresses where white pure volumes contrast the ocher colors of local stones. Taking advantage of a “jump” in the terrain, and through a bridge, the access is directly on the terrace, ending with a balcony overhanging Mediterranean sea.
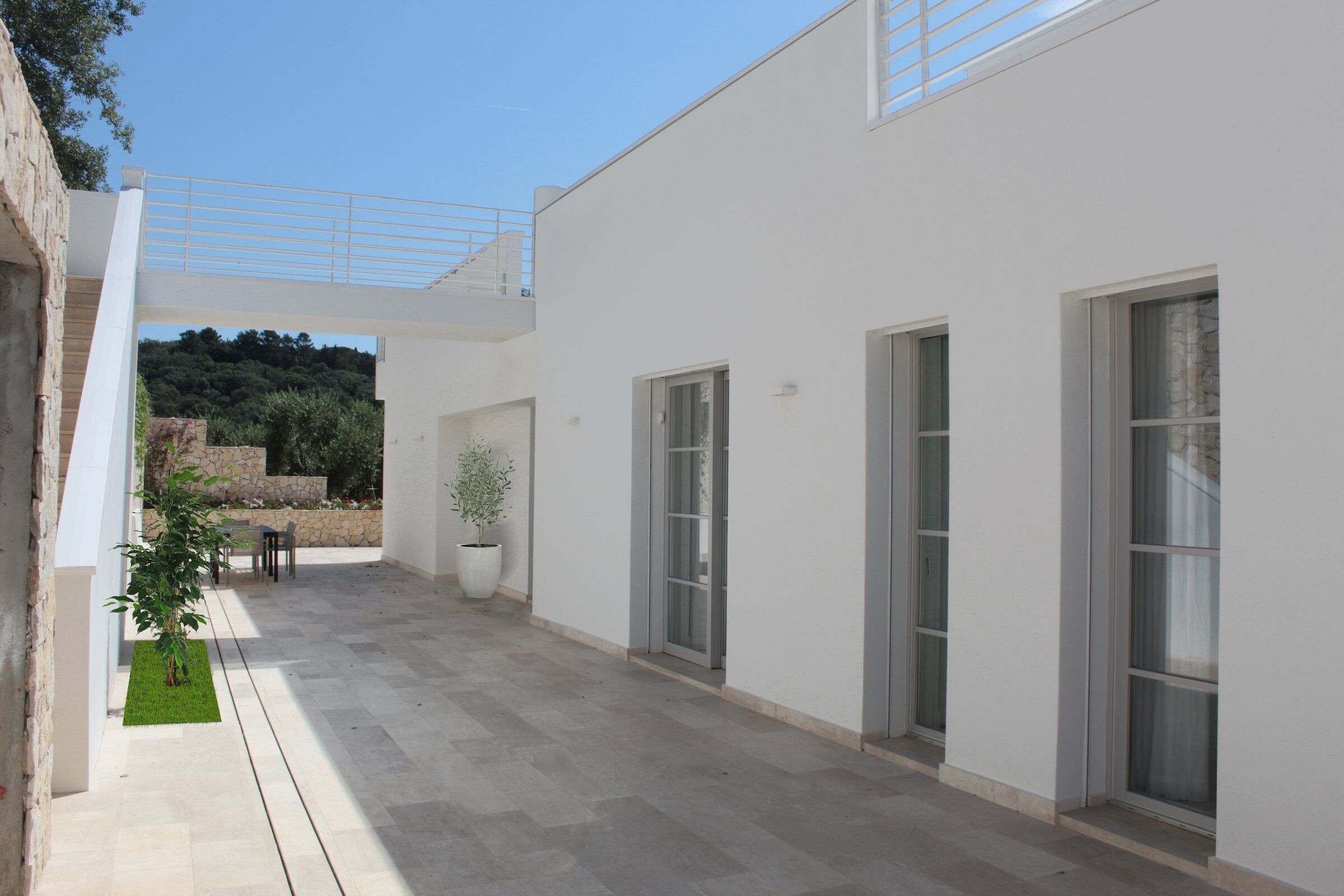
Wooden structure by X-Lam panels, underlines the eco-sustainable choice of the project that, thanks to an under floor radiant thermal (cold – warm) system managed by photovoltaic panels makes the house almost energetically self-sufficient.
Team:
MCM Arch (Federico Cellini–Maria Eugenia Muratori – Brigida Paolillo ARCHITETTI)
HBS (Holzbau Sud); Ilaria De Marco; Alberto La Tegola
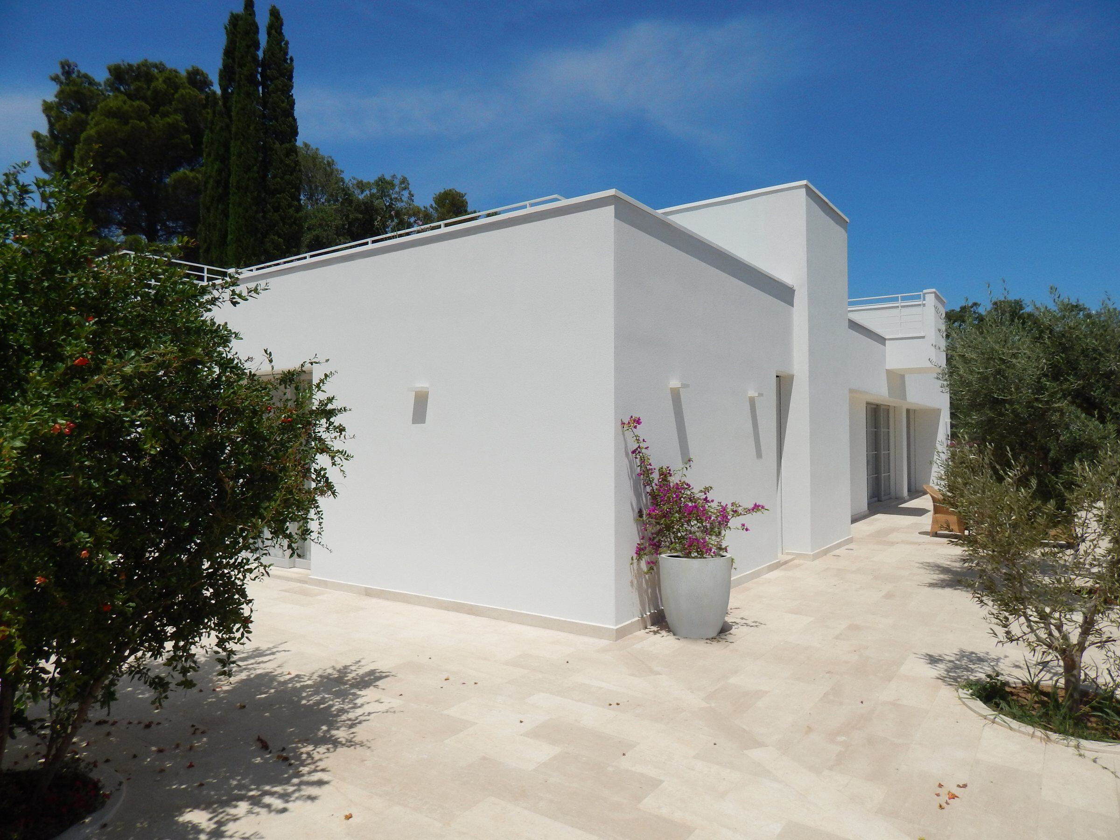

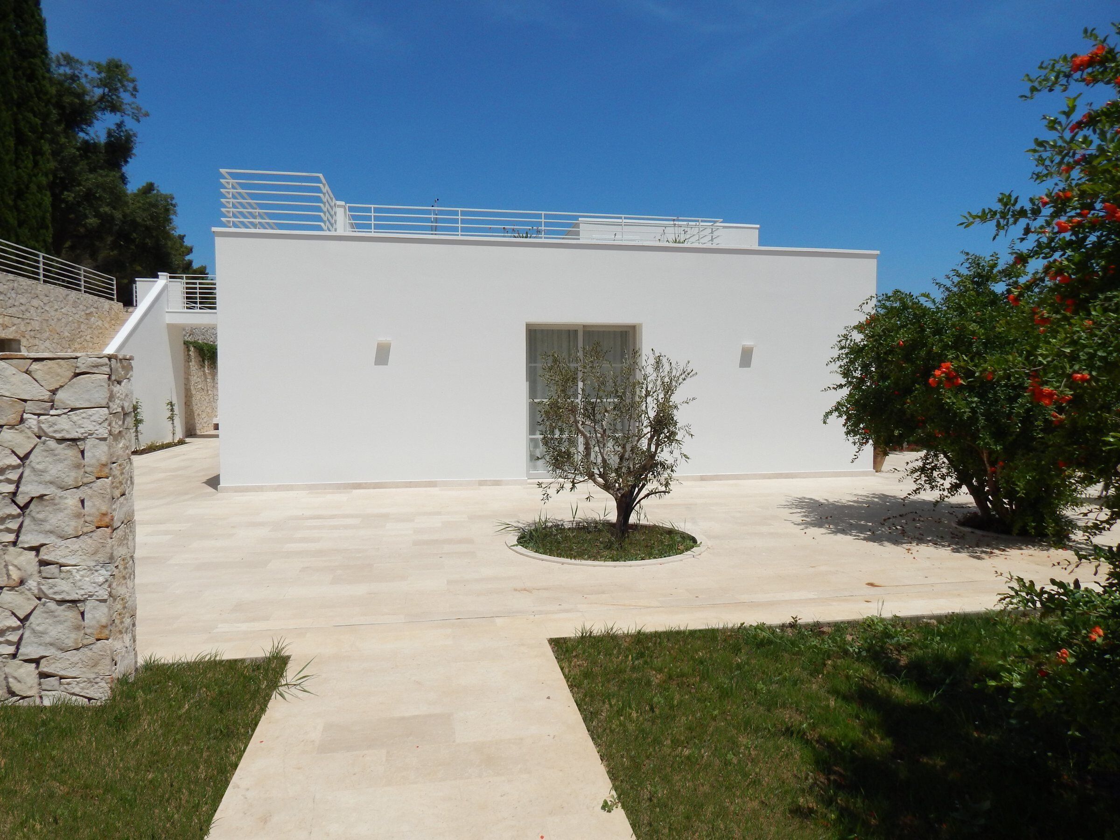
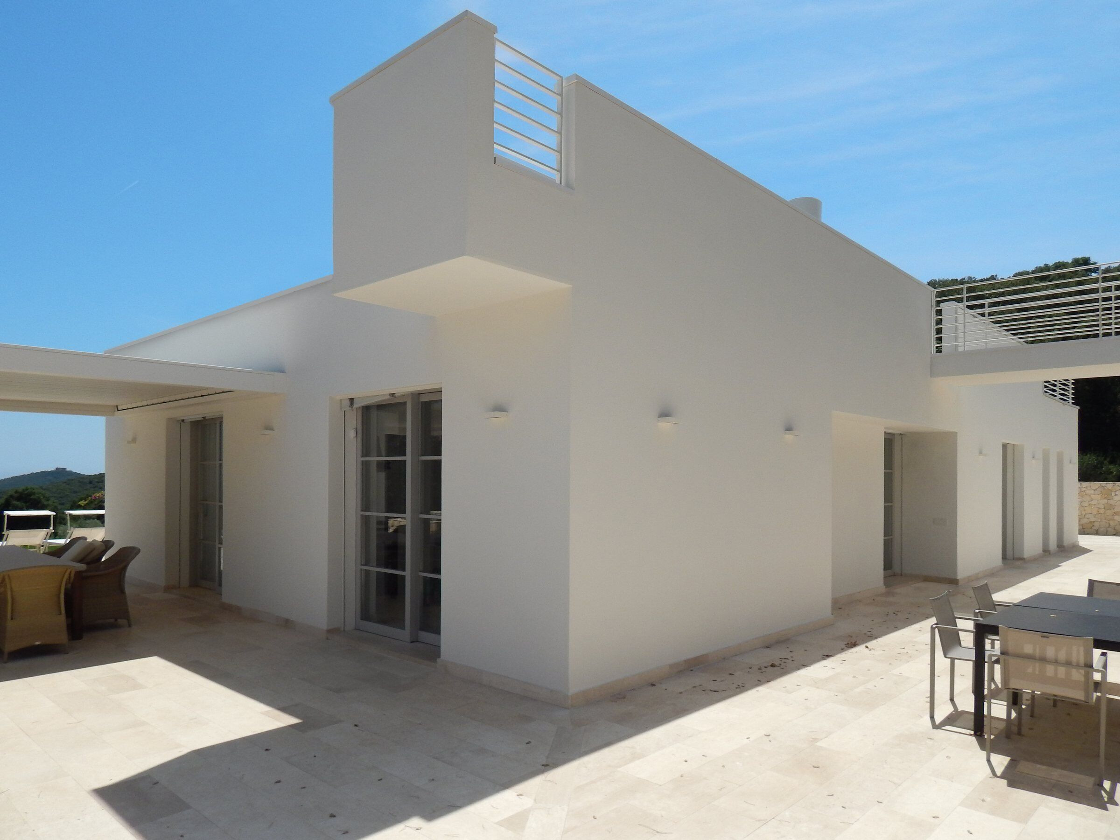
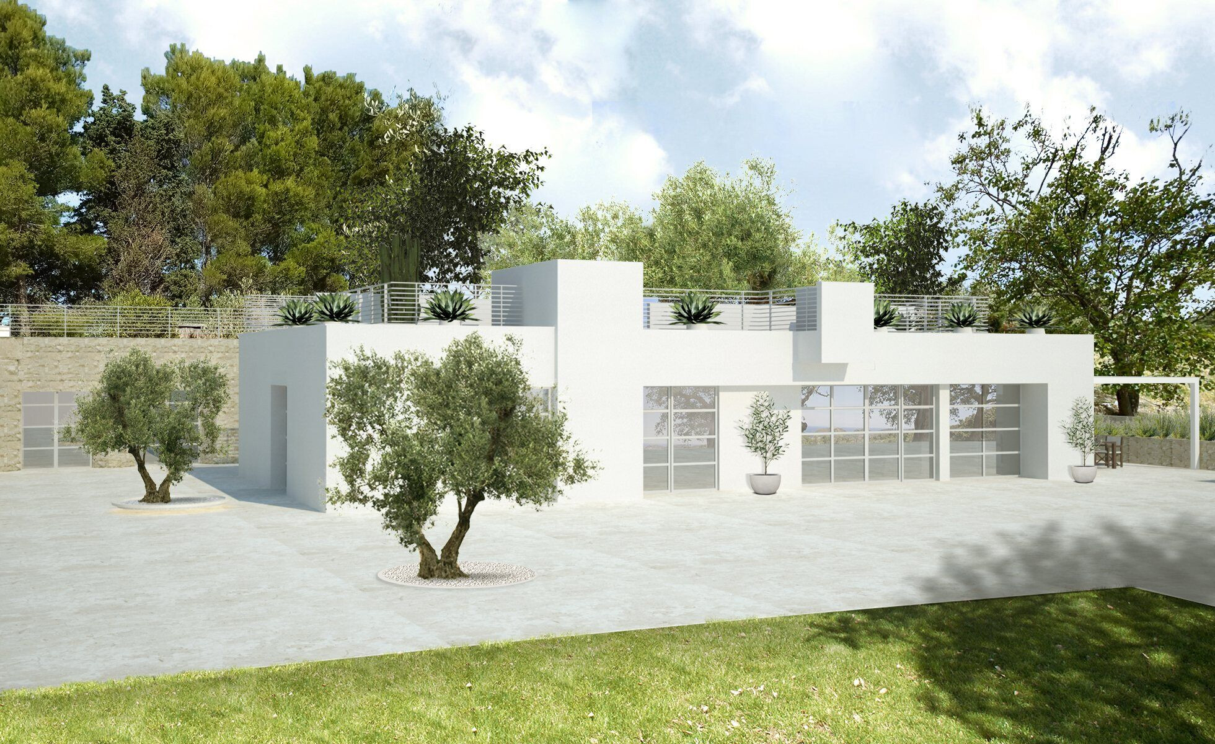
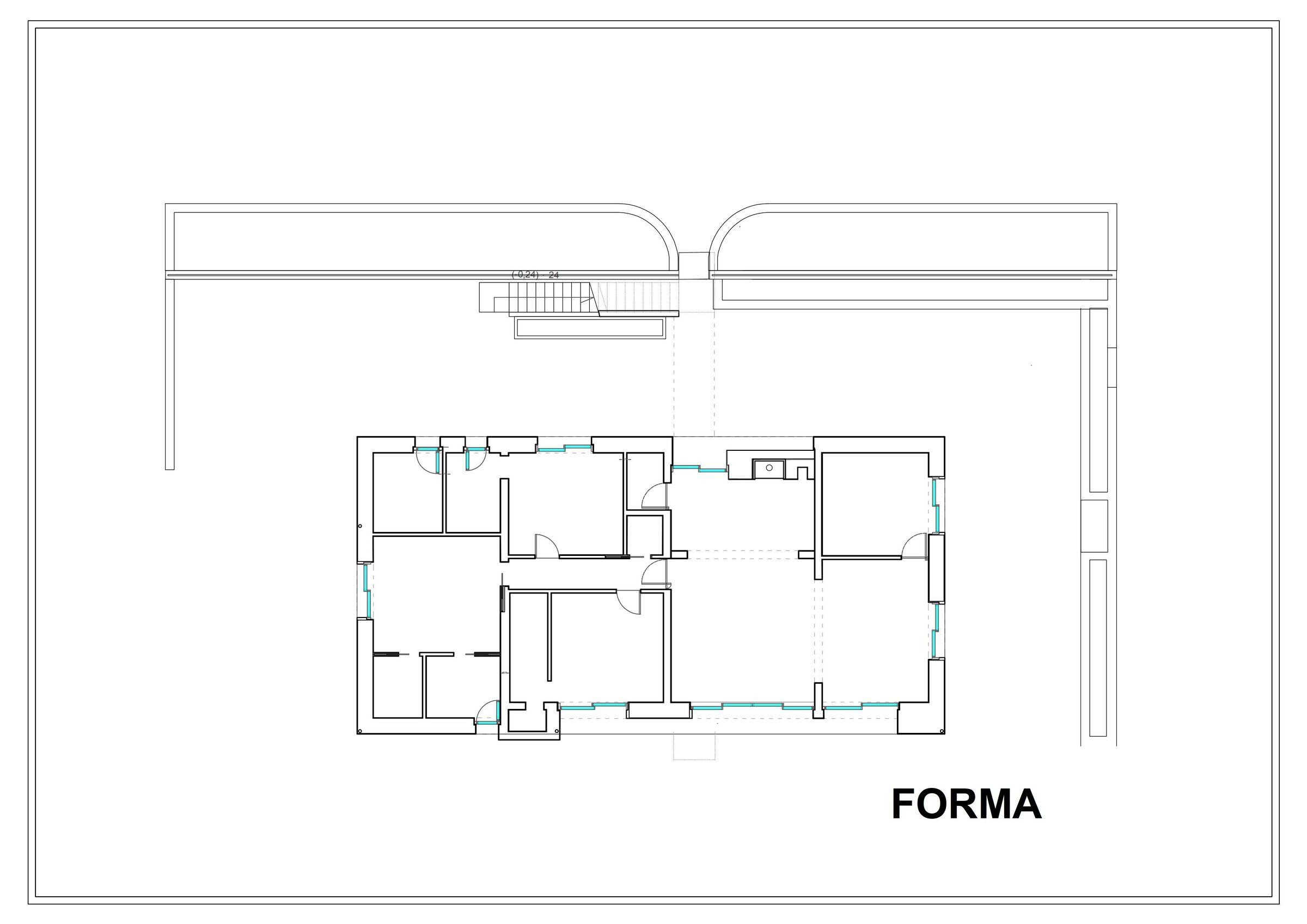
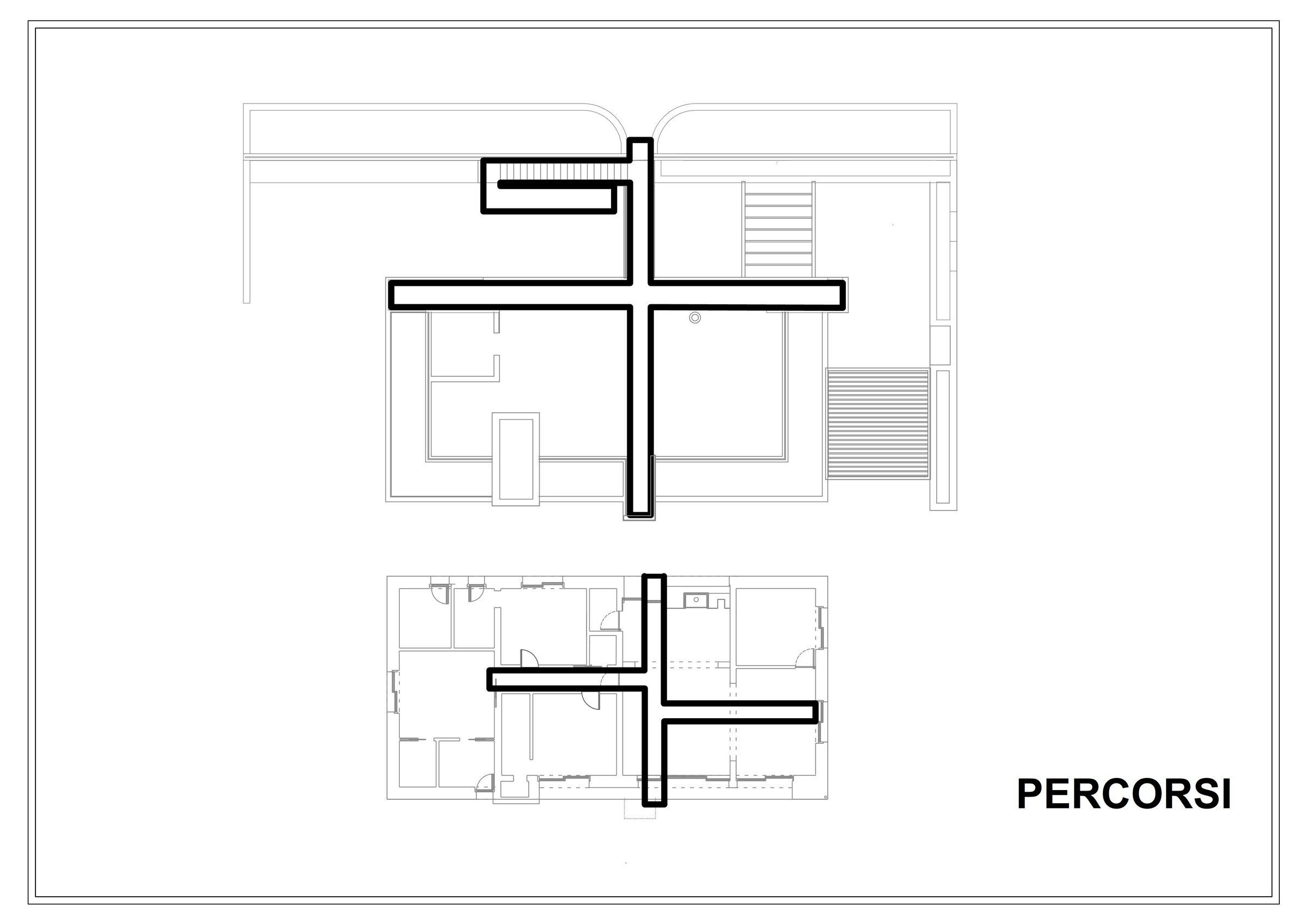
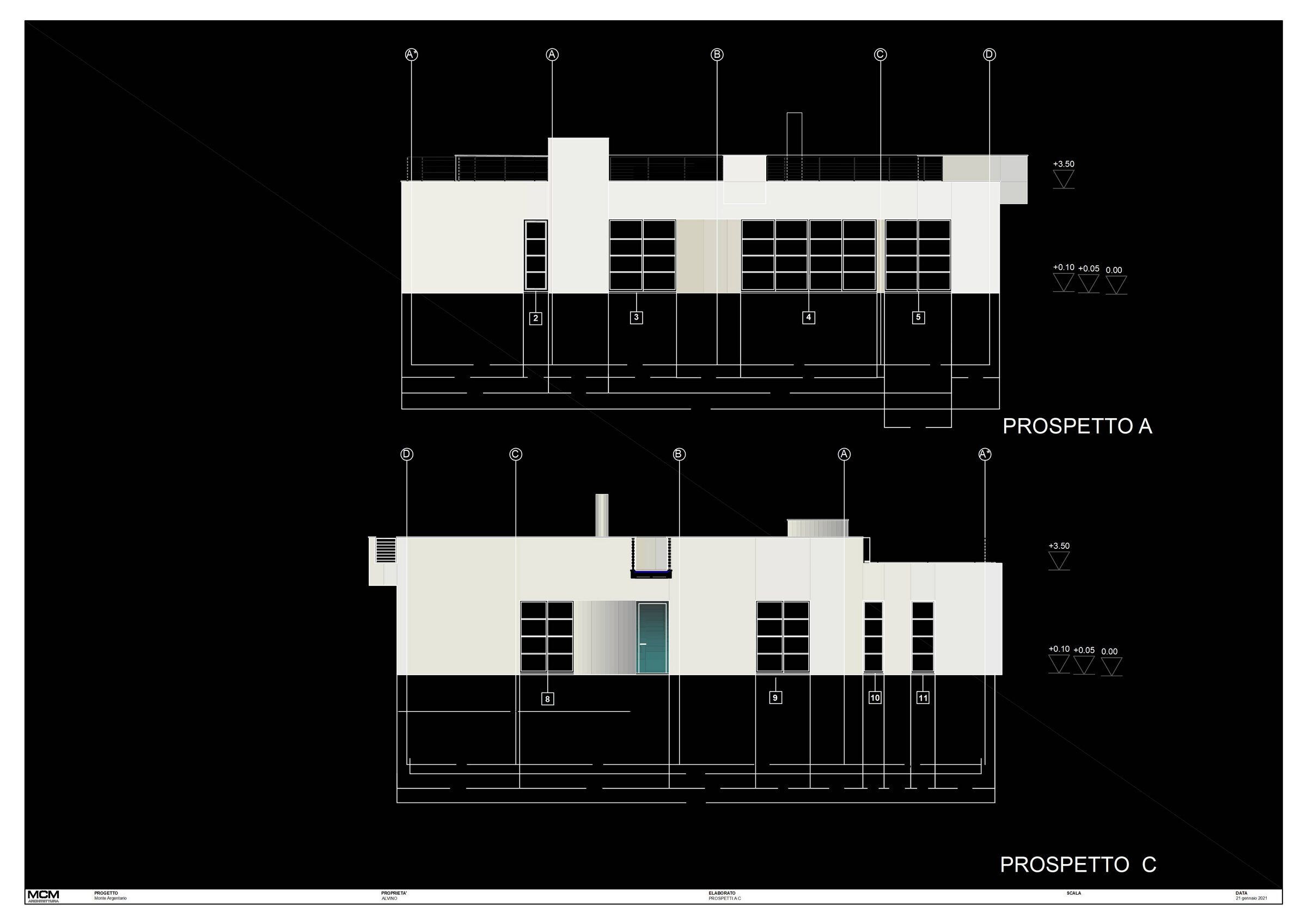
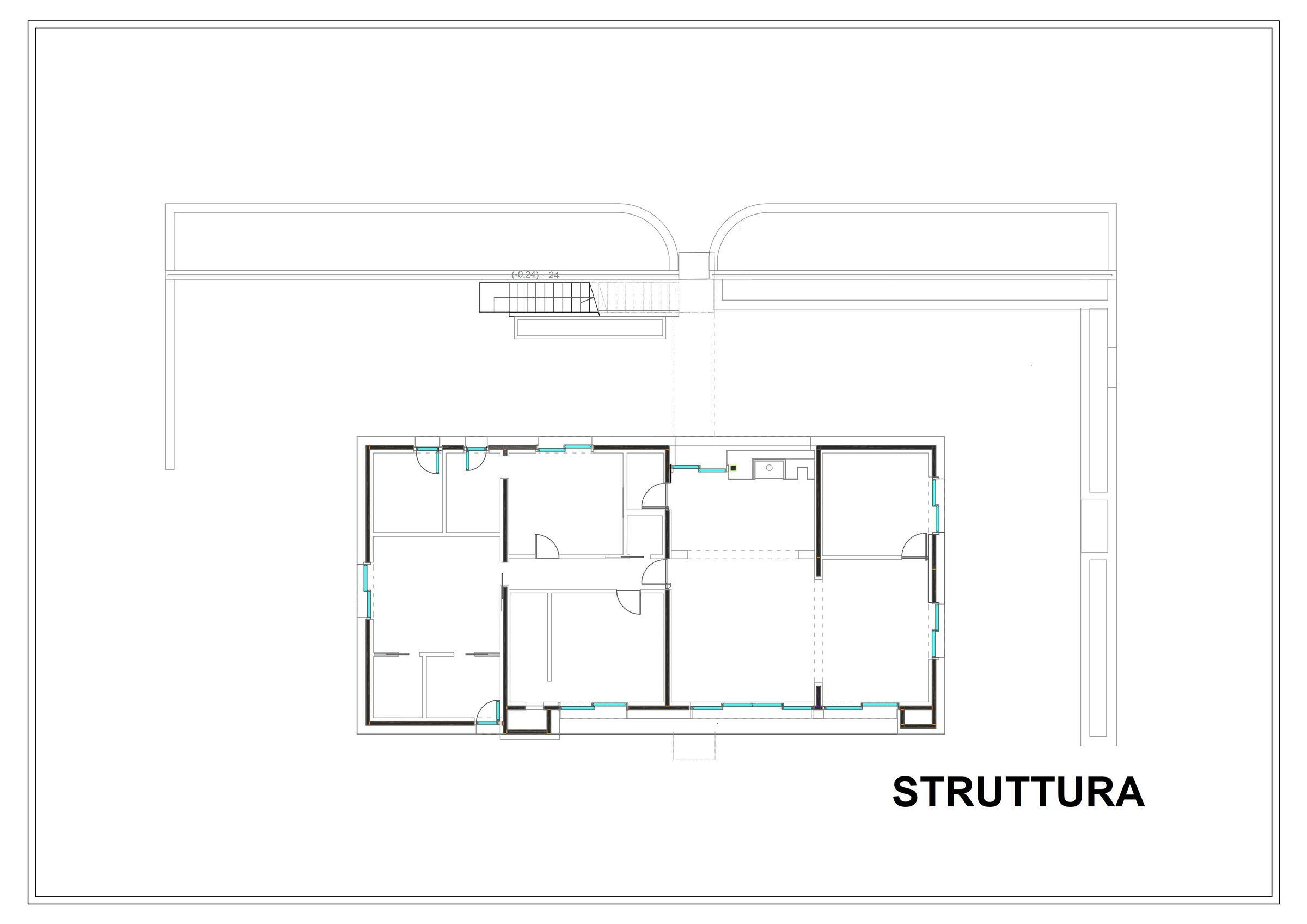
Material Used:
1. Facade cladding: Wood, Holzbau
2. Flooring: Marble orosei
3. Flooring terrace: wpc, ultraShield Naturale, Deco
4. Doors: Wood, Product, Infissi e Arredamenti Kroton
5. Windows: Wood, Product, Infissi e Arredamenti Kroton
6. Roofing: Wood, Product, Holzbau








































