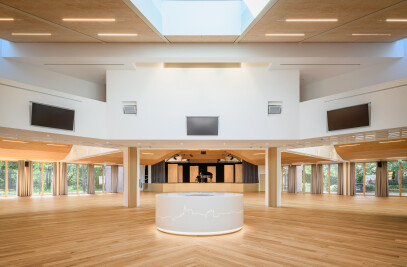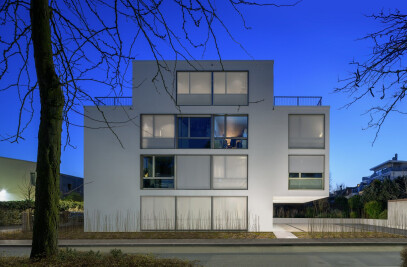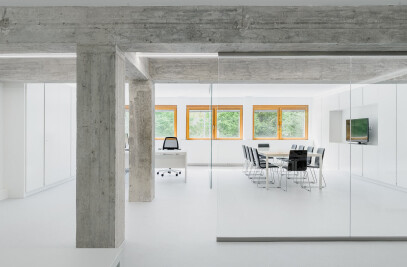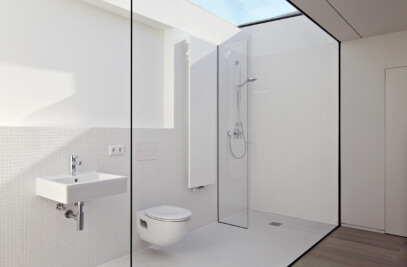Villa W Frankfurt am Main (Under Construction)
Villa W is articulated as a series of monochromatic blocks arranged within a three tier stepped configuration. On its north facing facade the building appears impenetrable save for the recessed entranceway, whilst full height glazing on all three levels defines its south facing elevation.
Structurally, the villa comprises a cast in-situ concrete frame with an infill wall composition of high insulation clay blocks. At 450 mm thick, these comfortably deliver the required U-values. Both plaster and render finishes are mineral based to ensure excellent wall breathability.
Internally, the four floors provide 640 sq metres of living space. Floor to ceiling heights, from the lower ground level to the second floor, measure 2.4m, 2.8m, 2.6m and 2.4m respectively. And in line with the villa's elemental aesthetic the concrete ceilings are left exposed.
At the front of the house, the symmetrical spatial and fenestration plan organises two first-floor bedrooms with en-suite wet rooms. Deeply set windows disseminate the building's depth and stature, as does the sizeable, sunken, trapezoidal-shaped courtyard abutting the property on its west elevation.
The main social spaces, comprising a L-shaped living and dining area on the ground floor and a gallery/study on the first floor, are located to the rear, orientated towards the garden via the fully glazed south facing elevation. Here the scheme's substantial structural framework allows for the insertion of a dramatic double height space (6m x 6m x 3.4m) which articulates these rooms as one large, interconnected, light-filled interior. Coquina stone slab flooring, used throughout the villa, extends out onto the adjoining L-shaped terrace, so bringing the outdoors in and vice versa.
The inside-outside dynamic continues on the top floor. Full height glazing on three sides offers scenic views of the surrounding countryside, including the Taunus mountain range to the north. Diffused light from the skylight above the stairwell creates a sense of expectation as one ascends, which, on fine days, is heightened by diagonal rays of light via the south-west glazing.

































