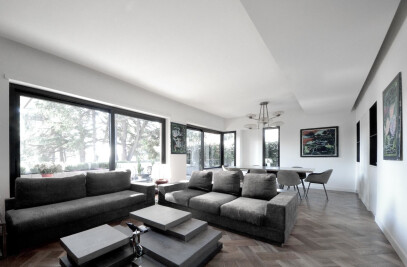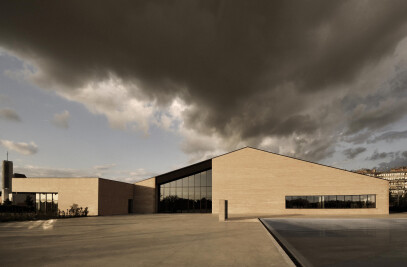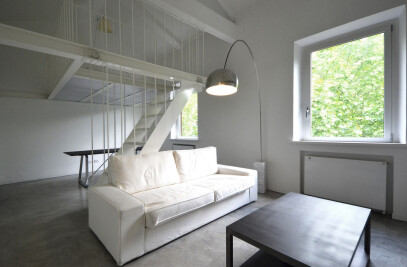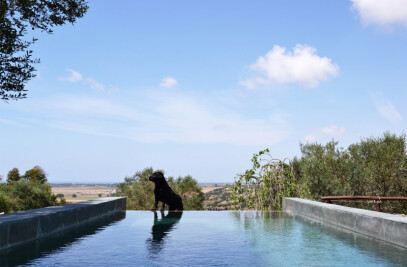“Villae Minimae” (Small Villas) is a collection of five isolated single-family villas that were developed and studied at a 1:200 scale. In all five cases, the projects were designed as ‘appendices,’ or as additions detached from larger properties but located in the immediate vicinity of those project sites. Thus, the villas never contain more than two bedrooms, and interior spaces are minimalisic. Beyond to pure functionality, we were explicitly requested to think of these projects as artifacts, or as machines for observing the landscape. The projects have in common a provocative and utopian approach. All projects are based on the distortion of a simple geometric figure; each distortion is a device designed to correspond to a panoramic view from the interior space, framing nature and allowing for contemplation of the landscape. This characteristic underlines the iconography of the projects: the dichotomy between nature and edifice. The villas, designed between January 2013 and April 2014, are presented here with a selection of drawings: two sketches, a diagram of the operational distortion, floor plans, elevations, sections, and renders. Given their conceptual nature, these projects occupy the border between case study and divertissement.

“Villae Minimae” (Small Villas) is a collection of five isolated single-family villas that were developed and studied at a 1:200
Laboratorio di Architettura e Design as ArchitectsProject Spotlight
Product Spotlight
News

Fernanda Canales designs tranquil “House for the Elderly” in Sonora, Mexico
Mexican architecture studio Fernanda Canales has designed a semi-open, circular community center for... More

Australia’s first solar-powered façade completed in Melbourne
Located in Melbourne, 550 Spencer is the first building in Australia to generate its own electricity... More

SPPARC completes restoration of former Victorian-era Army & Navy Cooperative Society warehouse
In the heart of Westminster, London, the London-based architectural studio SPPARC has restored and r... More

Green patination on Kyoto coffee stand is brought about using soy sauce and chemicals
Ryohei Tanaka of Japanese architectural firm G Architects Studio designed a bijou coffee stand in Ky... More

New building in Montreal by MU Architecture tells a tale of two facades
In Montreal, Quebec, Le Petit Laurent is a newly constructed residential and commercial building tha... More

RAMSA completes Georgetown University's McCourt School of Policy, featuring unique installations by Maya Lin
Located on Georgetown University's downtown Capital Campus, the McCourt School of Policy by Robert A... More

MVRDV-designed clubhouse in shipping container supports refugees through the power of sport
MVRDV has designed a modular and multi-functional sports club in a shipping container for Amsterdam-... More

Archello Awards 2025 expands with 'Unbuilt' project awards categories
Archello is excited to introduce a new set of twelve 'Unbuilt' project awards for the Archello Award... More
























