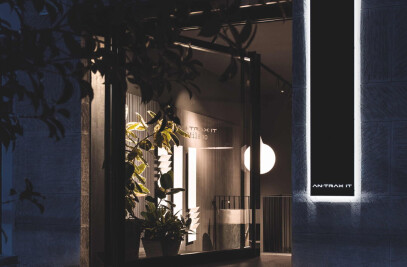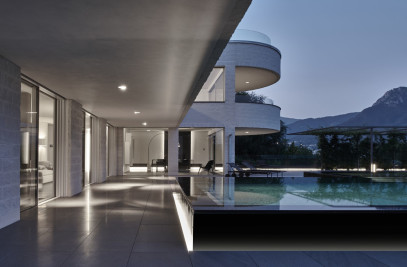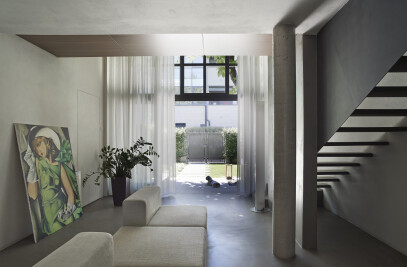The project incorporates the design of two semi-detached houses to be rented out during the summer season in Tuscany.
The lot is located on the border between Forte dei Marmi and Cinquale, a few steps from the Versilia seafront. One of the main objectives was to create contemporary architecture, which could be interposed into this context while respecting the stringent constraints imposed by the local administrations. Another precept, which guided the design was the intent to imagine the two units of each semi-detached house as integrated elements in a single volume and not as distinct parts. This resulted in the two main façades being treated as continuous surfaces covered with a sequence of WPC profiles, which can be opened at the windows. The other two façades, which enclose the building body are treated as independent wall partitions, designed by following the archetype of the gable house with the entrance door in the center. The pergola completes the design, breaking the symmetry of the façades while ensuring pleasant shading of the outdoor spaces where the guests will spend most of their summer holidays.

The internal spaces are spread over two levels: the living area on the ground floor facing the garden, which surrounds the houses and the sleeping area on the upper floor accessible via a linear staircase lit by zenithal light.

The Tuscan tradition inspired the choice of materials. Local Pietra Serena stone covers the floors inside and outside without interruption. The white of the walls reflects the warm light of Versilia and serves as neutral background for the furniture, which completes the interiors.

Team:
Architects: Victor Vasilev Architect
Photographer: Leo Torri

Materials Used:
Facade cladding: WPC profiles / Woodn
Doors: Rasomuro / Lualdi
Windows: Aluminum / Schuco
Roofing: Zink / Zintek
Interior lighting: Linea Light , Foscarini
Interior furniture: TOOU , Kristalia








































