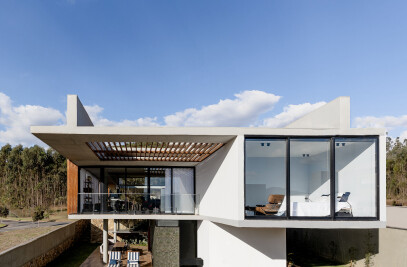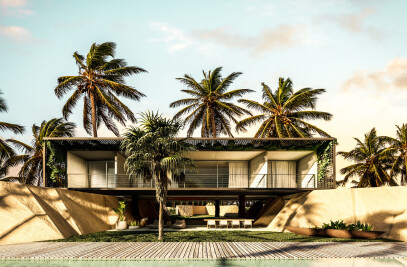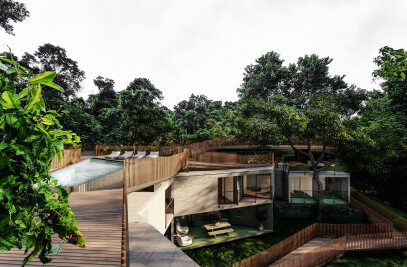The Walway House is divided into three blocks spread across the land, só as not to interfere with the forest and preserve the topography. The blocks are interconnected by wooden decks. The upper deck emerges from the back, crosses the house, and becomes a walkway nine meters from the ground to integrate with the tree tops.
The 158 m² building has three horizontal modules spread over two floors, in the city of Brumadinho, 30 minutes from Belo Horizonte. It is embedded in a steep terrain with 45º of slope, and using the minimum necessary soil movement, there are no land cuts that require retaining walls. The project prioritized the native trees and consider the great presence of the jacarandas that permeate the spaces.
The main bedroom faces the forest, where there are no neighbors, and the integration takes place through the large window. The circulation between the blocks takes place through glass walkways, without walls, which allows visual contact with all nature when walking from one room to another.
Material Used :
1. Painéis de madeira da fachada: Marcenaria AGM Móveis
2. Decks de madeira: Madeireira Máxima
3. Verniz: Sayerlack
4. Forro de pinus: Madeireira Corte Fino
5. Esquadrias: Vidrex
6. Guarda Corpo metálico: P.Stock
7. Metais: Deca Link
8. Piso de cimento queimado: Lafarge Brasil
9. Manta asfáltica ardosiada: Viapol
10. Chaminé de chapa galvanizada: Arkent
11. Luminária da sala de jantar: Iluminar
12. Mesa e banco: Móveis Urllaneto
13. Pintura: Painel Tintas
14. Louças: Deka
15. Pilares de eucalipto: Ima

































