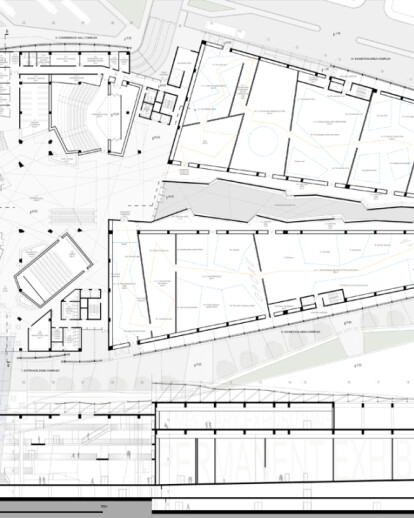Concept A vessel, an ark, a shelter, or maybe a missile, or even a gigantic bomb breaks into pieces and deforms after a violent attack, an assault, an explosion … It is a rapture in the fabric of history, a tragedy … Among the fragments a new, open, transparent, outward looking construction regenerates the total environment. It is the recovery, the reestablishment of History. It is the future. A modern (war) museum A modern museum is no longer conceived only as an institution for storage of memories and display of knowledge. Furthermore it is no longer just a building in the city. A modern museum is a civic status or a national symbol and it enlivens city life. Although it was initially conceived of as a resting place for valuable objects, historic representations and different artifacts, it has turned into an “agora” to animate the best impulses of the citizenry by functioning as a space that caters to the urban experiences. Design There are three basic program areas: Exhibitions, the agora and the open space. That is why the building is broken up into three parts: the old vessel, the new construction, and the void between the broken parts. Exhibitions are located in the old broken vessel. This is the past. Agora breaks and dissolves the vessel, extends and enlarges its limits into the urban space becoming progressively an important part of it. A 40 meter high observation tower, a landmark of the new era is located by the main entrance. Agora is the journey to the future through the past. The void between parts operates as an orientation and connection space, giving entries from both directions along the main axis. The void becomes a flexible and multiuse element (instrument) that unifies the surrounding environment which functions at the present time.
Project Spotlight
Product Spotlight
News

SPPARC completes restoration of former Victorian-era Army & Navy Cooperative Society warehouse
In the heart of Westminster, London, the London-based architectural studio SPPARC has restored and r... More

Green patination on Kyoto coffee stand is brought about using soy sauce and chemicals
Ryohei Tanaka of Japanese architectural firm G Architects Studio designed a bijou coffee stand in Ky... More

New building in Montreal by MU Architecture tells a tale of two facades
In Montreal, Quebec, Le Petit Laurent is a newly constructed residential and commercial building tha... More

RAMSA completes Georgetown University's McCourt School of Policy, featuring unique installations by Maya Lin
Located on Georgetown University's downtown Capital Campus, the McCourt School of Policy by Robert A... More

MVRDV-designed clubhouse in shipping container supports refugees through the power of sport
MVRDV has designed a modular and multi-functional sports club in a shipping container for Amsterdam-... More

Archello Awards 2025 expands with 'Unbuilt' project awards categories
Archello is excited to introduce a new set of twelve 'Unbuilt' project awards for the Archello Award... More

Kinderspital Zürich by Herzog & de Meuron emphasizes role played by architecture in the healing process
The newly completed Universtäts - Kinderspital Zürich (University Children’s Hospita... More

Fonseka Studio crafts warm and uplifting medical clinic space in Cambridge, Ontario
In Cambridge, Ontario, the Galt Health family medical clinic seeks to reimagine the healthcare exper... More





















