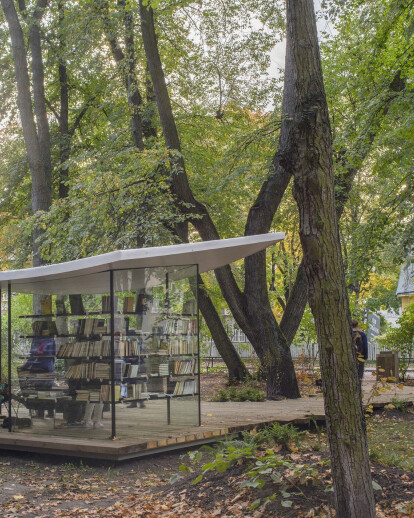“White Sheet” is a tiny public library or a reading pavilion located in Kadriorg, Tallinn, with its architecture inspired by the image of a literary idea. There are always ideas in the air and so also the pavilion’s roof hovers as a light sheet of paper in mid-air relying only on the glass shelves below. The shelves are filled with books forming a kind of a wall that gives some privacy to the people in the pavilion. The floor is a simple wooden terrace that in combination with the glass walls gives the pavilion its light summery feel that matches well the local atmosphere. The pavilion activates the former abandoned urban space by inviting people as well as activities. Its transparency also creates a kind of social control. The idea for the construction stemmed from the active members of the local government, literary centre and community.
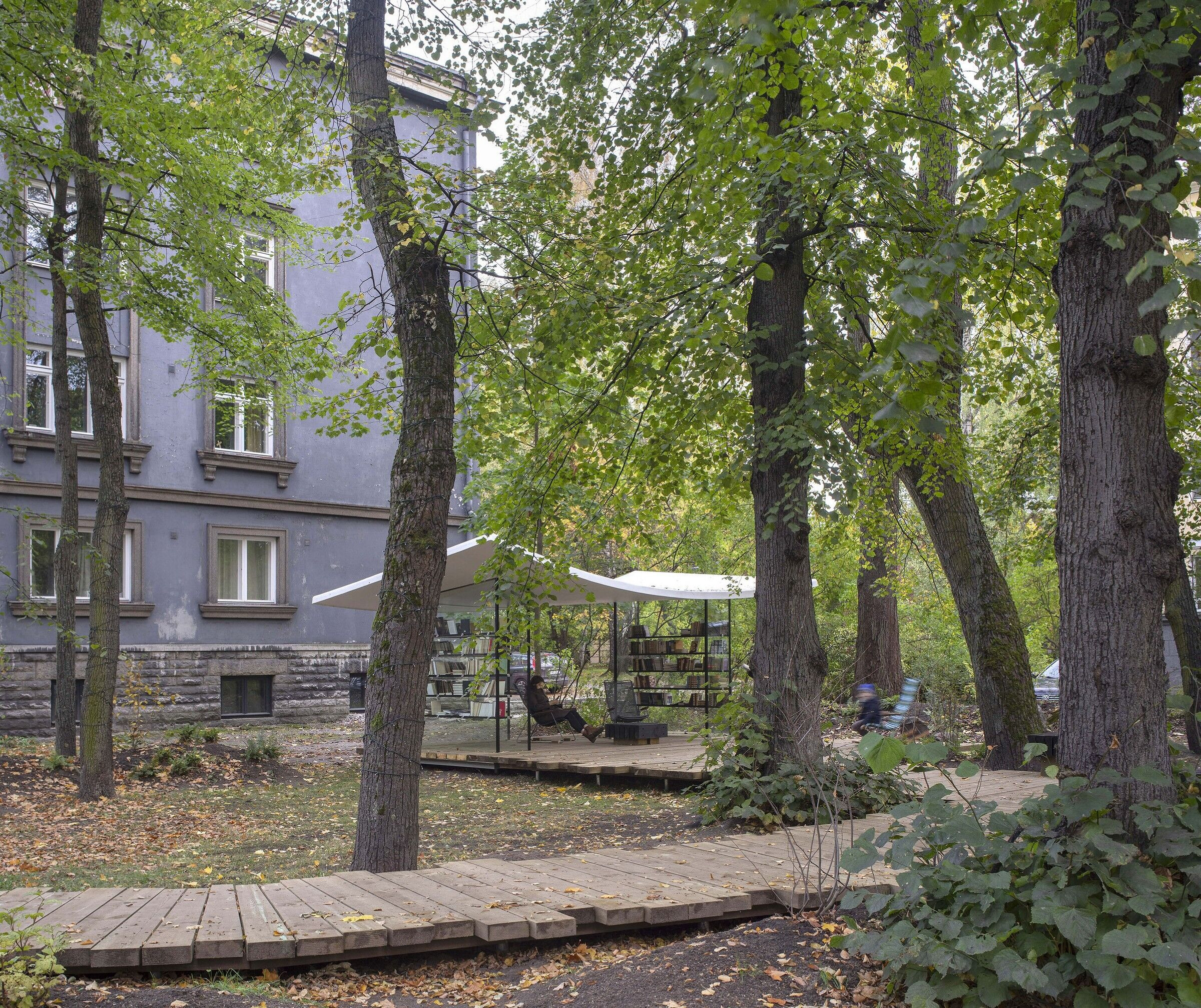
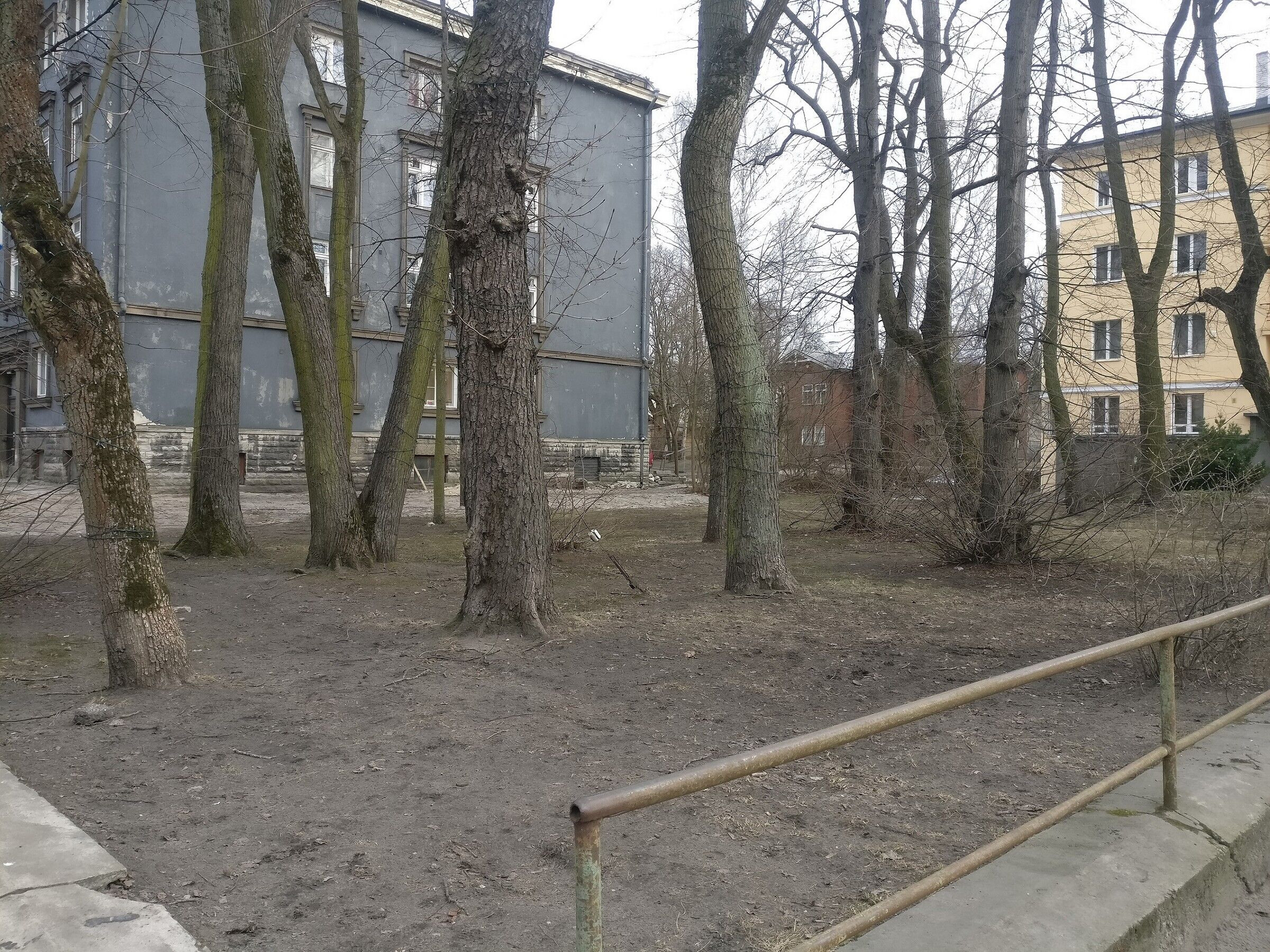
The site was previously a neglected urban space used occasionally for walking dogs. The site had large trees with bushes growing on their feet which limited visibility and a sense of security. Tallinn Literary Center, which operates opposite the site, had noticed its potential and thought it would be a good idea to tidy up the place and give it a more permanent literature-related look. The Literary Center, organizing the annual literary festival, wanted to signal that the street had a special connection with literature and also to keep books and literature visible around them. So that anyone could take a few minutes in a day and spend it there with a book. The Tallinn City Centre Government immediately came onboard and made every effort to make the pavilion come true. City organized a small architectural competition of which The White Sheet proposal emerged.
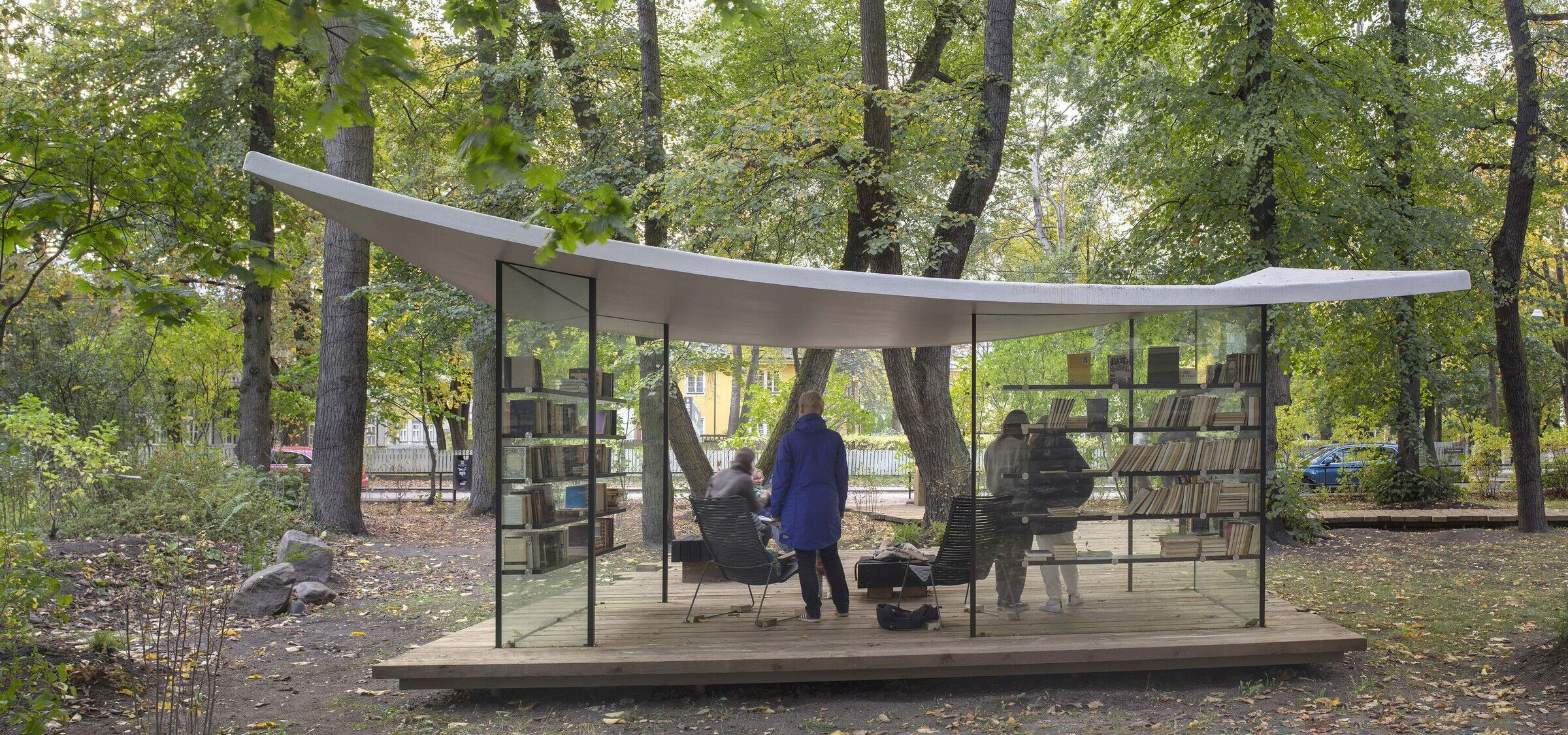
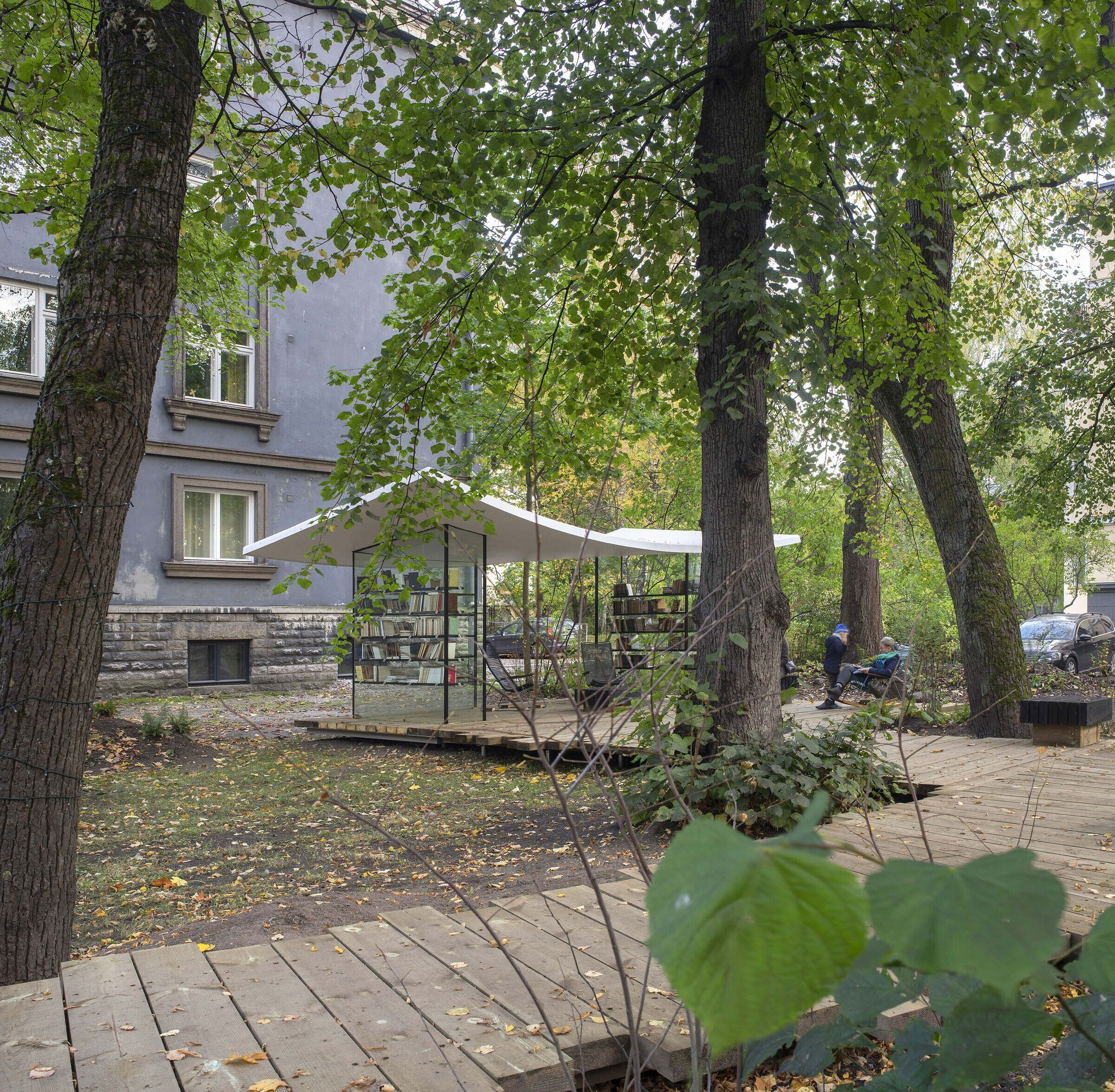
The initial design depicted a thin white sheet supported solely by glass. The hardest part for us the architects was to adapt this idea to the real-life situation concerning the Estonian climate and possible risk of damage. For the floating roof we considered several options among which were veneer structure and CLT-panels. Finally we used our experience of building and repairing yachts, so we designed a 3D mold made of beams and veneer and a local boat builder produced the positive structure from fiberglass.
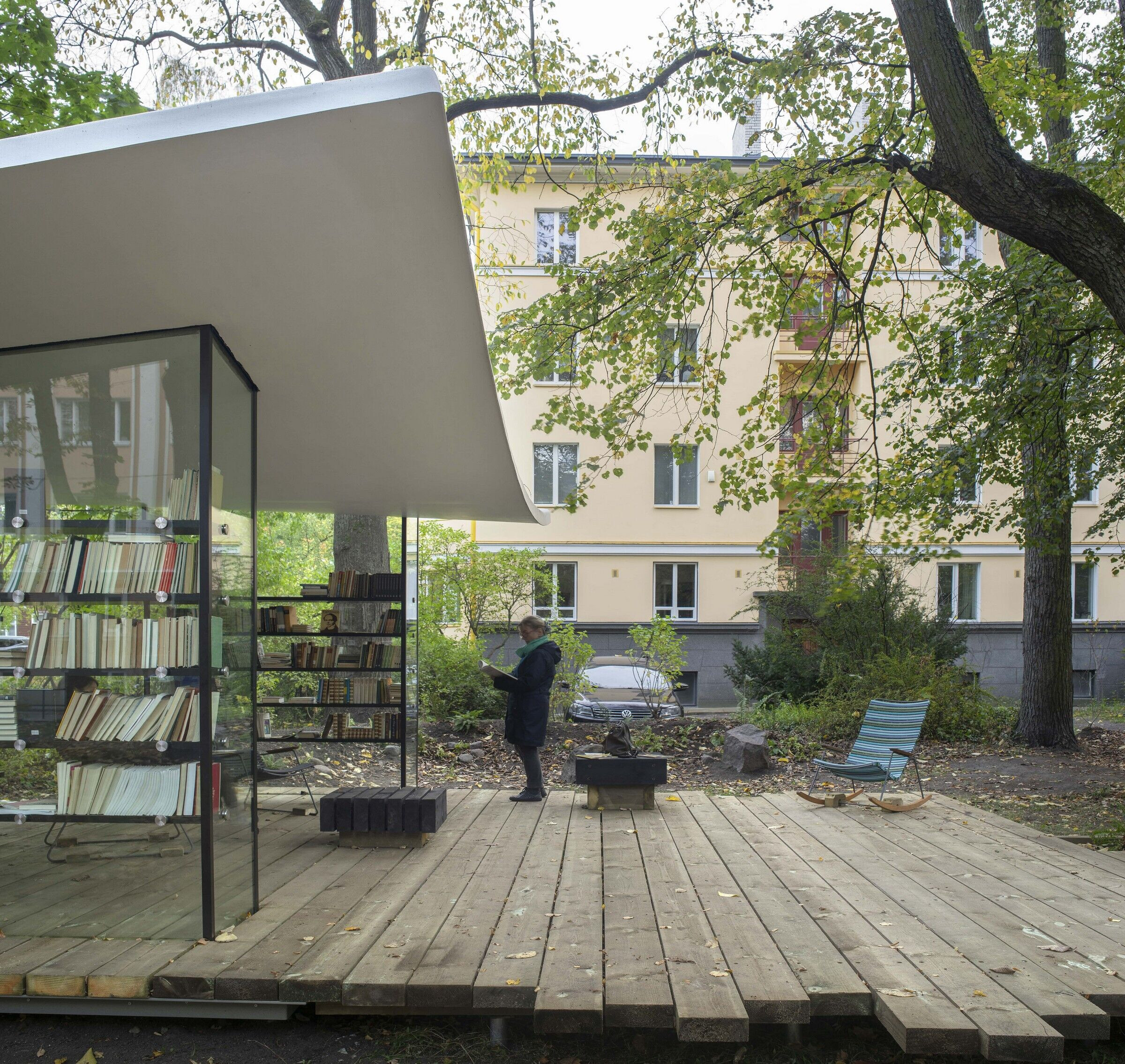
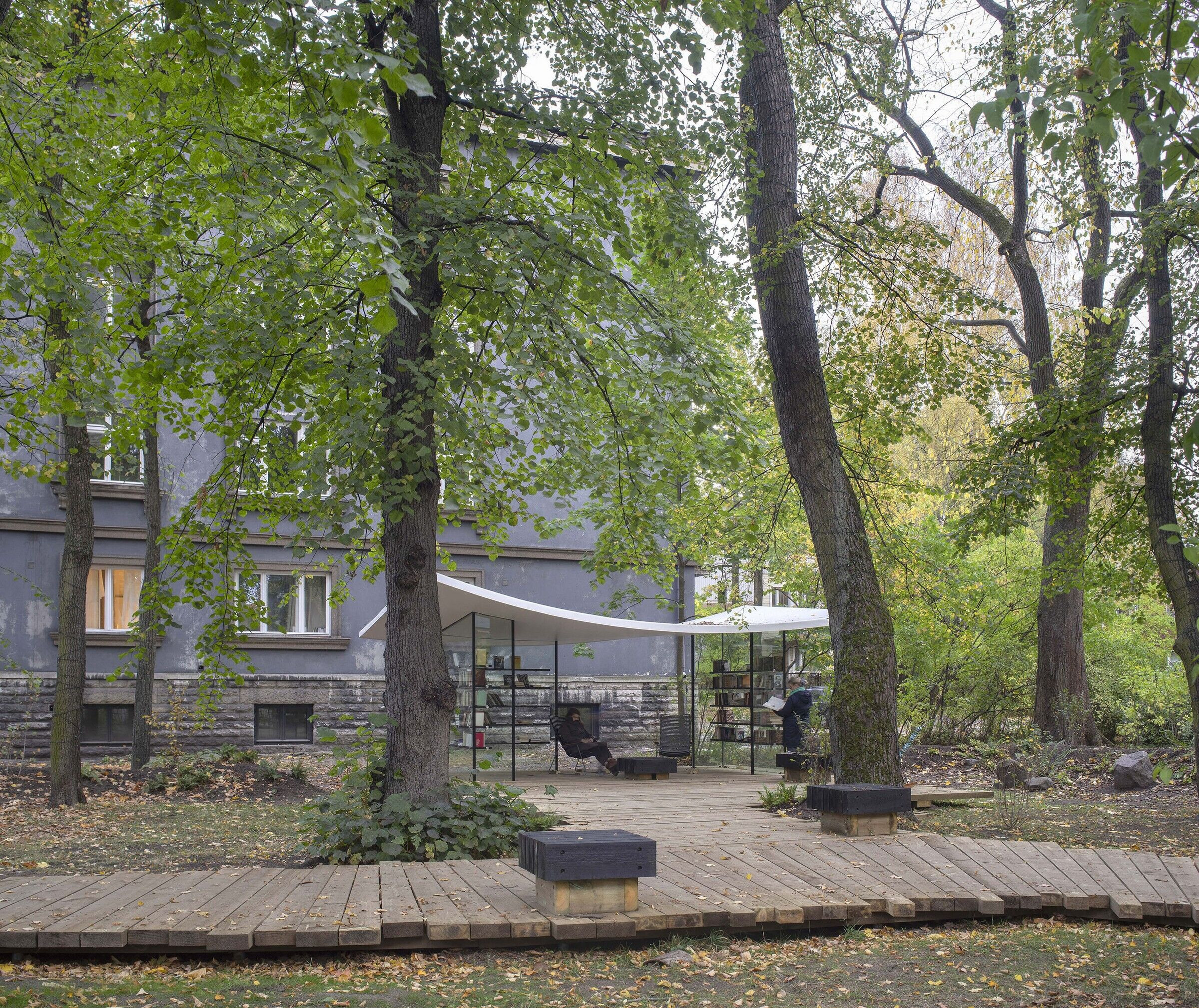
The shelves are filled with books forming a kind of a wall that gives some privacy to the people in the pavilion. Its transparency also creates a kind of social control. The floor is a simple wooden terrace that in combination with the glass walls gives the pavilion its light summery feel that matches the local atmosphere. The pavilion has reference to history as Kadriorg, part of Tallinn, was formerly known for summer villas with large glass verandas.
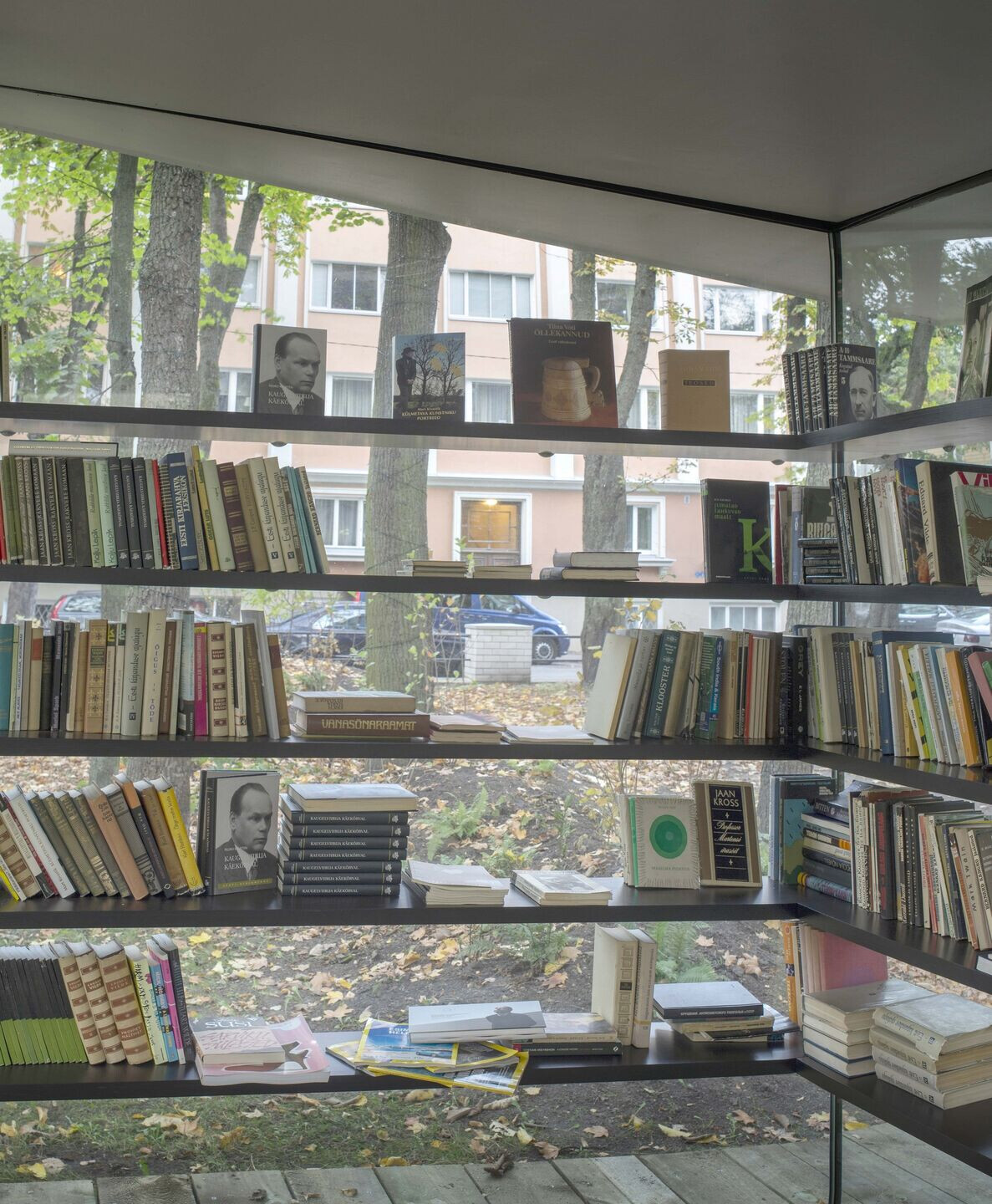

White Sheet was opened during the Literary Street Festival in 2020. Locals immediately embraced it, the book exchange has caught on and there is rarely an hour in a day when the pavilion has nobody sitting or moving around there. Despite the initial fears the pavilion has well survived three Nordic winters. White Sheet recieved the Estonian Architecture Award in the category SMALL of the Estonian Association of Architects 2022.

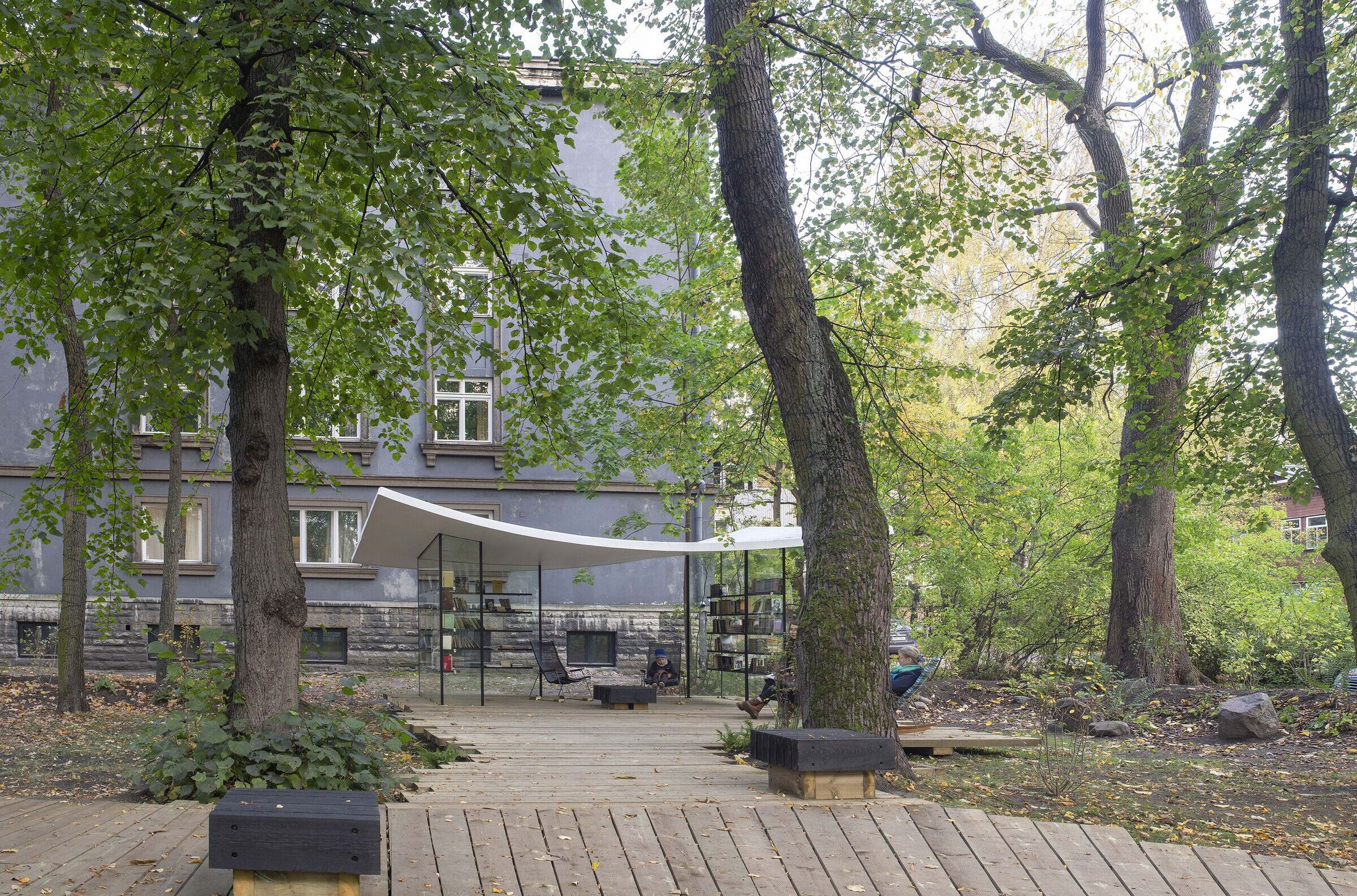
Team:
Architecture: Jaan Tiidemann, Jarmo Vaik (Ninja Stuudio)
Consultants: Gunnar Poltruk, Kalev Kaal, Eerik Kõuts
Structural design: Viljar Sepp (Klamber konstruktsioonid)
Construction: Margo Lill (Silur), Kalev Kaal (Alfa Yachts Production), Mihkel Kivi (Murdosa), Holger Kangro (Holken), Allan Gruno (Ennistus)
Outdoor area and wooden paths: Mart Mets (Tallinn City)
Initiative: Tallinn Literary Center
Commissioned by: Aigar Palsner (Tallinn City)
Photography: Paco Ulman



