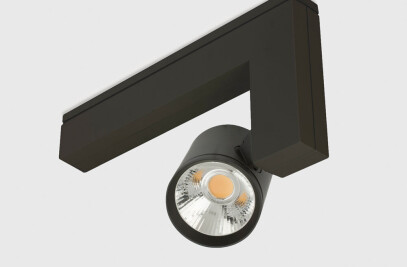On the edge of a forest to the north, above a meadow on slope towards the south, and with beautiful views over the Danube River, the Klosterneuburg Abbey, and the City of Vienna, is the site where the house called “Widescreen” found her place.
Built for one big family, with special places for everybody’s needs, two large fire places and only one small TV, and an open view to the landscape from all rooms and spaces across 3 floors.
This concept necessitated the maximum possible width within the regulations, and needed two completely different sides of the house. Closed to the north, with only two large sliding doors on the edges, open to the terraces. Structural glazing in the south 3 stories high, maximum open to the sun and the view, and a big stone terrace on the basement level, ending in the wide infinity swimming pond on the edge of the slope.
One two-story-loggia on the south side, a balcony inside it creating a covered place for sitting by the pond. The two lower floors of the house, with separate terraces on each level, are the common zones of the house. An open kitchen, dining room, wellness with a sauna, on the ground floor. Living, library, office, and TV rooms on the first floor, as well as the formal guest entrance to the house from the north driveway. An underground garage and technical room on the north side of basement ground level, below the driveway. The family entrance is directly in the middle of the house, from the garage between 2 open atria, into a cloak room and kitchen beyond.
A sculptural Corten staircase behind the two story loggia, and under a skylight directly above it, connects all levels in the house. An elevator is planned, but not installed. The concrete shaft with a clear skylight above is a special attraction of the house, connecting all floors with the light, day and night, and different features at each level. The upper floor bedrooms (6), and bathrooms (4), are organized around the sculptural staircase, with skylights in the ceiling, and terraces on the east and west end of the house.
All of this achieved true to original design principles of “timeless in design and build”, using natural materials throughout, and classic lines and proportions internally and externally, in a (sublimely graceful) modern context. The house blends into its surrounding landscape by shape and texture, nestled discretely in a landscaped garden on 4 sides.
The house is heated (flooring) and cooled (ceiling) with a heating pump (ground probes), equivalent to a low-energy house (complete energy demand EEB 35,7 kWh/[m2 a]).
Domestic ventilation has been installed in all rooms and spaces.
The whole glazing is sun protected with the aluminum outside blinds.
All functions are Loxone-controlled and flexibly expandable.
Cabling for a PV system on the roof allows for upgrading that would make the house energy self-sufficient (in combination with electric cars and battery charger in the garage).































