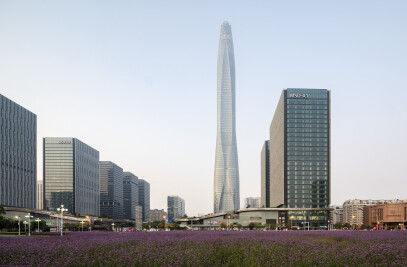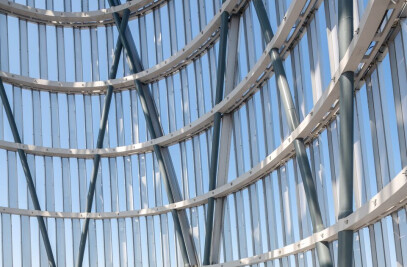Responding to the lack of open space in this densely developed and populated city, this ingenious design for a residential tower in Hong Kong creates houses in the sky with generous aerial gardens rather than stacked apartments with minimal balcony areas. This is achieved by wrapping the accommodation around a central service core to create a void spiralling up the building: external terraces are situated at the edge of the plan where they enjoy unrestricted views outwards and are not shaded by the floorplate above.
The geometry of this twist is defined by two different curves, creating an asymmetrical form which peels around the building without doubling back upon itself. The twist accelerates to create larger and larger terraces at the apex of the building, culminating in a three-storey penthouse. At street level, the void creates a natural entrance atrium which also marks the corner of the block on which the building stands. The lower ten floors of the building are dedicated to communal facilities, including a gym and crèche, while car parking is housed in an ancillary structure at the rear base of the tower.

































