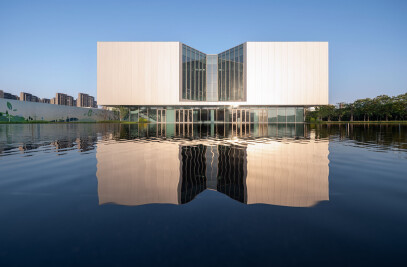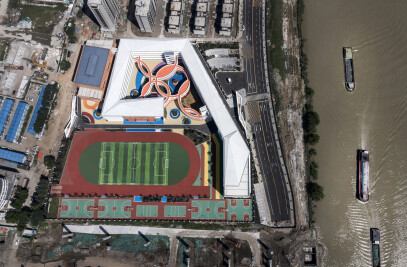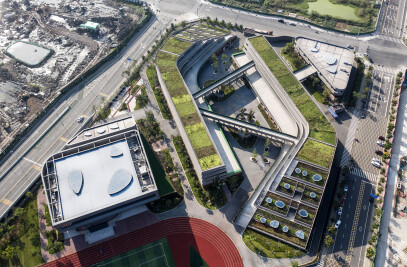In 2020, guided by the strategic focus on educational development, Liangxi District in Wuxi introduced the "Three-Year Plan for Education Layout Adjustment (2020-2022)." Recognizing Liangxi as a " city central district " grappling with insufficient school facilities, the government aimed to optimize the distribution of educational resources. This initiative prioritized the revitalization of the old city, construction in the new city, and thoughtful planning for the Liangxi Science and Technology City. The overarching goal was to establish genuinely outstanding schools that are easily accessible to the local community.



Yangming Experimental School, a pivotal project within this three-year plan, captured widespread attention. As a 9-Year Schools featuring 36 primary school classes and 18 secondary school classes, the challenge extended beyond meeting standard per capita land use requirements. It also required reserving ample space for future expansion while adhering to construction standards. The irregular site presented layout constraints, particularly after setting a standard 400-meter running track and sports facilities. Consequently, the design had to deal with the impact of the irregular southwestern plot, balancing functionality, efficiency, spatiality, and unique characteristic.



Modern architecture, influenced by industrial development, often succumbs to economic, site, and functional constraints, resulting in a predominant sense of order in consciousness and vision. While this may yield a somewhat monotonous aesthetic, we acknowledge this existing reality. However, we assert that this reality does not define the ultimate purpose of architecture. In contrast to the rigidity of rationality, the surrealistic approach, widely embraced in various art forms, breaks free from thematic, conceptual, factual, and logical constraints. It creates unforeseen meanings by combining diverse languages. In our architectural endeavor, we adopt a similar creative approach, albeit in a more practical and foreseeable manner.


A distinctive facet of Chinese architectural culture involves relinquishing rigid rationality in favor of embracing natural sensibility, reminiscent of the freehand brushwork seen in traditional Chinese landscape paintings. This approach, akin to surrealism, features multiple centers that are dramatic, independent, yet interconnected. By incorporating sensibility and imagination into our thinking and creative process, our perspective becomes broader and more liberated. Architecture evolves beyond a mere vertical ascent or horizontal extension; it transforms into a gateway connecting spaces, an inclusive surface with boundaries but no limits, seamlessly embracing the surrounding environment.

The "Unity of Nature and Man" concept from traditional Chinese cultural views on construction finds expression in traditional Chinese gardens. These gardens emphasize the fusion of architectural and natural beauty, aspiring to achieve an effect where it appears as though "made by man, yet created by Nature." We draw inspiration from this concept without overly relying on metaphors that reduce architecture to simple symbols. Instead, we adapt to the undulating contours of natural landscapes, weaving a harmonious melody by intertwining rationality and sensibility, creating a canvas for living, learning, and growth within the symbiosis of architecture and nature.

Following the placement of the four basic teaching units, the introduction of a winding corridor injects an emotional dimension into the rational layout, infusing a gentle sense of relaxation into the precision of efficiency. This curved corridor serves as a pivotal space, integrating administrative buildings and several specialized classrooms, while also facilitating essential circulation and public activities. It surrounds and connects various blocks, forming enclosed spaces of varying sizes that harmonize lower-level classrooms and auxiliary rooms with the natural environment, creating a dynamically atmospheric whole. Above the second floor, where a rational and quiet atmosphere is required for regular classrooms and administrative offices, a vertical separation is established. The linear corridor weaves through the orderly block layout of the campus, combining two different graphic forms to create multi-layered pathways, activating spaces that become crucial relaxation areas for students during breaks. The courtyards, divided by the curved corridor, sharply contrast with the restrained state of the upper levels, and the facades' horizontal and vertical compositions gradually transform when encountering the curved corridor. This three-dimensional contrast imparts an ethereal quality to the teaching buildings, as if they are gracefully suspended above the campus.

The campus positions its main entrance on the south side, with the administrative building extending vertically along the curved corridor upon entering the site. Moving northward, two teaching buildings are designated for primary school use, with the primary school's entrance and drop-off system concentrated on the south side of the campus. The northernmost five-story teaching building is allocated for secondary school use, with the entrance and drop-off system situated on the north side. A comprehensive teaching building is strategically positioned between the primary and secondary school buildings, housing various specialized classrooms. The teaching units feature simple rectangular forms, with vertically oriented metal louvers on the facades creating a unified visual identity. The metal components at the top not only serve a decorative purpose but also allow for future expansion and extension.

At the irregular site's southeast corner, an art and sports building is constructed, encompassing a canteen, an auditorium, and a gym. The curved corridor naturally extends to connect this area with the main school zone, forming a cohesive whole. The architectural form is defined by the site shape, seamlessly embedded in the functional order of the campus, bestows a unique presence upon the surroundings. Rectangular windows on the facades and skylights create a distinctive spatial atmosphere for the sports field and various functional classrooms, making the building a special entity within the campus. The campus also features a two-story underground parking facility with 870 parking lots, accommodating not only the school's intelligent underground transportation system but also providing ample parking for the surrounding community during scheduled opening hours.

Within stringent constraints, Yangming Experimental School fulfills comprehensive educational functional requirements. Through simple and unconventional means, we aspire to infuse poetic elements into the campus, blending warmth into the calm and rational dimensions.
Architects: MINAX Architects
• Area: 73000m²
• Site area: 47514m²
• Year:2020-2023
• Photographs:Qingshan Wu
• Lead Architect:Zhigang Lu
• Design Team:Congyi Huang、Zhirui Liu、Chang Liu、Xue Zhao、Zhite Li、Nidan Wu、Jian Chen、Tong Hao
• Construction documents design: Jiangsu Hezone Architectural Design Co.,Ltd.
• Client: Wuxi Liangxi Education Bureau
• Writer:Zhigang Lu
• City: Wuxi
• Country: China
• Location: 188 Liangdong Road, Liangxi District, Wuxi City, Jiangsu Province, China.























































