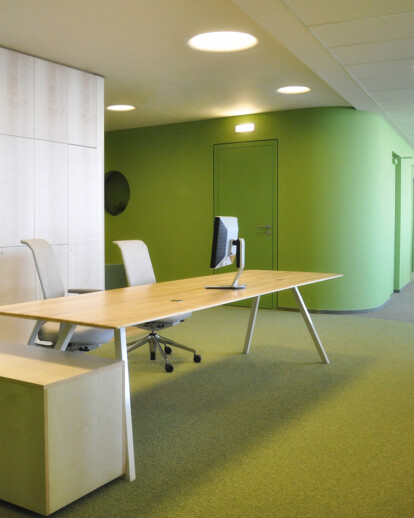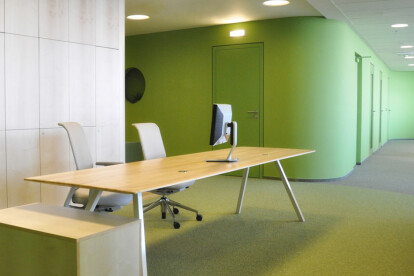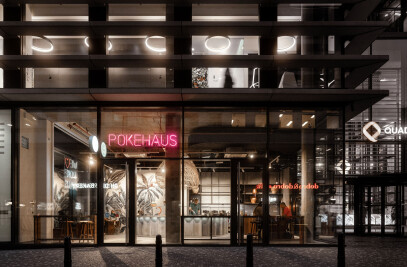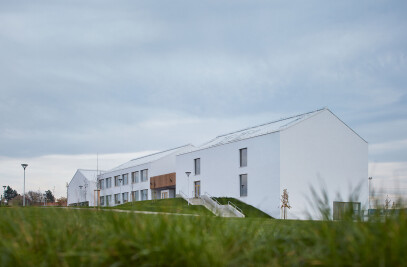Offices zatopek consulting were designed as a combination of open space and separate offices. The main objective was to create a sense of home and a nice place for creative work. The rounded shapes , color and material solutions support a harmonious environment. material: Walls / Fibre reinforced gypsum bent structure / at the entrance and the main meeting rooms are finished with a bright yellow color symbolizes energy. Common areas such as reception, kitchen with breakfast bar and corridors are green. Freestanding furniture is made from maple wood. disposition: Common area / leisure area / kitchen and bar are associated with reception. Storage Center, contains boxes for the reception, wardrobe and place for the printer, separates the bar from the external environment and acts as a place for occasional sleeping. The main meeting room placed at the entrance is dimensionally adapted so, that it can be used for educational programs. The open part of the office is separate from the common areas with greenery and a fountain.
Project Spotlight
Product Spotlight
News

Fernanda Canales designs tranquil “House for the Elderly” in Sonora, Mexico
Mexican architecture studio Fernanda Canales has designed a semi-open, circular community center for... More

Australia’s first solar-powered façade completed in Melbourne
Located in Melbourne, 550 Spencer is the first building in Australia to generate its own electricity... More

SPPARC completes restoration of former Victorian-era Army & Navy Cooperative Society warehouse
In the heart of Westminster, London, the London-based architectural studio SPPARC has restored and r... More

Green patination on Kyoto coffee stand is brought about using soy sauce and chemicals
Ryohei Tanaka of Japanese architectural firm G Architects Studio designed a bijou coffee stand in Ky... More

New building in Montreal by MU Architecture tells a tale of two facades
In Montreal, Quebec, Le Petit Laurent is a newly constructed residential and commercial building tha... More

RAMSA completes Georgetown University's McCourt School of Policy, featuring unique installations by Maya Lin
Located on Georgetown University's downtown Capital Campus, the McCourt School of Policy by Robert A... More

MVRDV-designed clubhouse in shipping container supports refugees through the power of sport
MVRDV has designed a modular and multi-functional sports club in a shipping container for Amsterdam-... More

Archello Awards 2025 expands with 'Unbuilt' project awards categories
Archello is excited to introduce a new set of twelve 'Unbuilt' project awards for the Archello Award... More

























