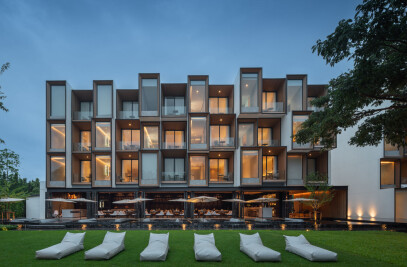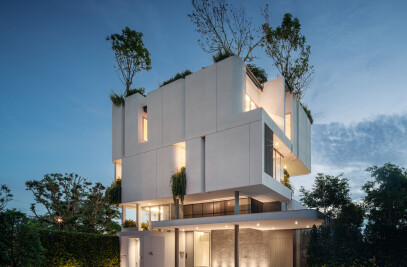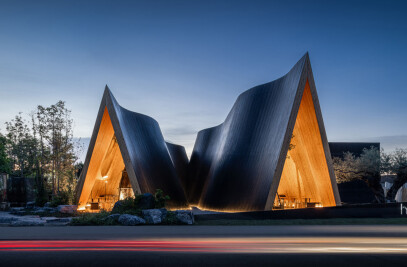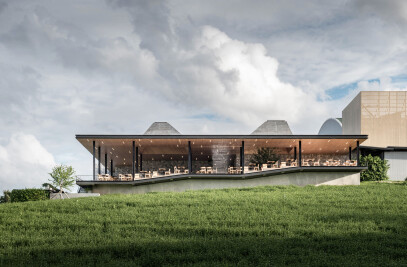Zensala resort is a three storey small resort situated along Mae Ping riverbank, ChiangMai, Thailand with 14 guestrooms in 3 types. The resort facilities include swimming pool, restaurants, meeting room, spa, library, and administration office. According to the law and regulations having to apply on this particular land shape, the design team came up with quite a peculiar building area of 120 meter long and 6 meter wide on average. In consideration of circulation flow, practical accessibility to all functions and privacy of the guest area, the main building was shaped to a long stripe runs parallel to the Ping River, brings all rooms with a panoramic river view.
The design team consequently had to deal with the conditions of this continuous building, such as how to create a practical circulation for both guest and staff and how to create the feeling of privacy for guest. So, the form of this building need to be protruded, subtracted, split, and overlapped. This is the reason why all 14 rooms seem different. Otherwise, the long simple stripe building would be too boring. The architect has solved this problem by playing with light and shadow, using uneven-sized boxes to form the building and blending with surroundings by using cement finishing, wooden laths, bamboo in a contemporary design context. Local wisdom has been also adapted in this project. Northern-style concrete tiles and old-style wooden blinds (“Fhar-Lai” in Thai), up until now, are still practical for a tropical-climate architecture, so we apply them in a new modern language. This causes a stunning form and great lighting effect for the architecture.

































