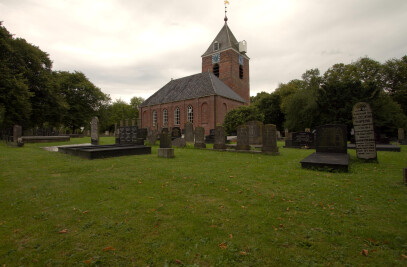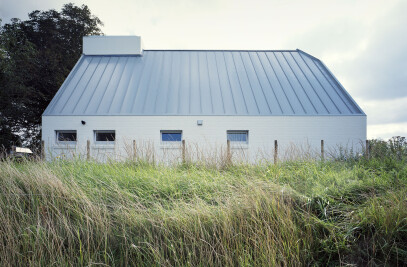The way the Zernike Building is situated on the Zernike campus grounds, as a significant gatehouse next to the main entrance, is reminiscent of a keystone. West 8 is responsible for the Master plan according to which the buildings have been placed in this green campus like individual chessmen. The Zernike Building houses faculty-transcending functions: the largest lecture-theatre in the Netherlands, as well as two examination halls that offer room to 1,250 students. In addition the building has been designed as a students’ meeting place amidst an orange interior landscape, located between the examination halls and the lecture-theatre. The building has a fully translucent façade allowing a maximum incidence of daylight and functioning as a beacon of light in the evening. This function is intensified by the location at the waterside, so that the light is reflected in the water.
Flexible use.
The concept consists of ….. (from) a central ‘ascending’ street that opens up the area and is situated among the main functions of the building, i.e. the auditorium and the examination halls. The large lecture-theatre has a sloping floor that connects the highest and the lowest levels of the complex, creating a loop-shaped routing with the access street. On the other side of the ‘street’ are the examination halls, one on top of the other and raised above ground level, so as to enable a large-scale facility underneath the building to put up bicycles. This fixed lay-out of the basic programme offers the opportunity to compartmentalize and use the building in a variety of ways. The space is ready for unexpected and alternative applications.
The Zernike Building may be called a sustainable tailor-made suit when it comes to its functions. First of all this appears from the design of a ‘light building’, the heat source of which is capable of swiftly anticipating changes in use. In addition, by allowing a generous incidence of daylight on all sides, a pleasant space has been created where artificial light is hardly necessary if at all, and which is also suitable for a multitude of other applications. A building has been erected with modest means that is flexible and pleasant and makes all sorts of other uses appealing. The building is fully booked for next year, which is ample proof of its popularity. The fact that we as architects remain involved in terms of follow-up care, will definitely contribute to the sustainability of the building.
































