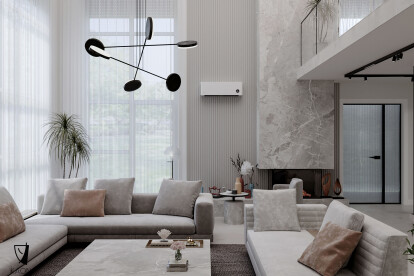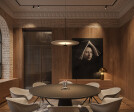#3d interior rendering
An overview of projects, products and exclusive articles about #3d interior rendering
Projeto • By Prashant Parmar Architect • Casas Particulares
4 BHK Timeless elegance at Samarth City
Projeto • By KAON line • Apartamentos
“Wave Studio” Airbnb
Projeto • By Spectrum • Hotéis
Paje Beach Resort
Projeto • By Ikon Proje • Escritórios
Ikon Project Office
SHOWROOM STUDIO-E
Projeto • By KAON line • Casas Particulares
SUKA House
Projeto • By SENCE ARCHITECTS • Casas Particulares
HARMONY HOME
Projeto • By Architectural Visualization Studio Vis-oN • Apartamentos
Sretenka visualization
Projeto • By KAON line • Apartamentos
Apartment Tanabe
Projeto • By Bezmirno • Escritórios
Lipsky Office Space
Projeto • By BuildEXT • Escritórios




















































