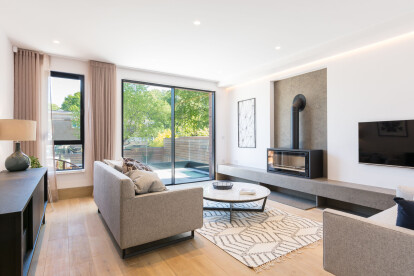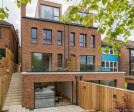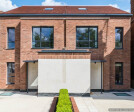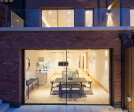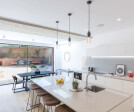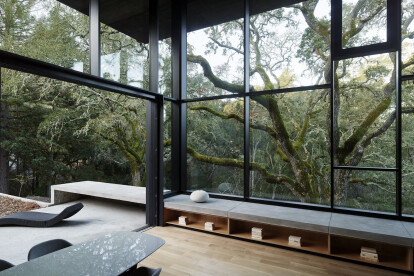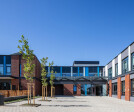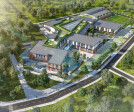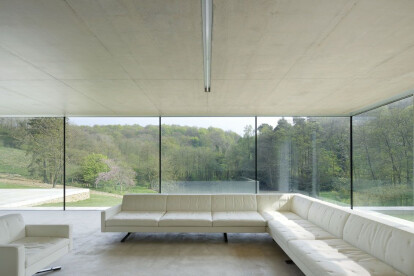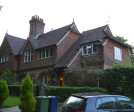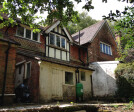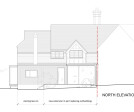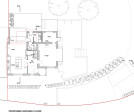Architectural glazing
An overview of projects, products and exclusive articles about architectural glazing
Projeto • By Fluid Glass • Casas Particulares
Minty House
Projeto • By IQ Glass UK • Habitação
Shards
Projeto • By IQ Glass UK • Cidades
Hermitage Lane
Notícias • Especificação • 17 nov. 2023
10 public and institutional buildings with ceramic frit glazing
Notícias • Especificação • 26 out. 2023
10 homes that make use of expansive glazed facades
Projeto • By IPA - Architecture and more • Berçários
BRITANICA Park School
Wren Urban Nest
Projeto • By OB Architecture Ltd • Showrooms
Lanzante Showroom
Projeto • By La Errería * Architecture Office • Parques / Jardins
Botanical garden TOQUE
Produto • By IQ Glass UK • Invisio thermally broken structural glazing window system
Invisio thermally broken structural glazing window system
Projeto • By ArchitectureLIVE • Casas Particulares










