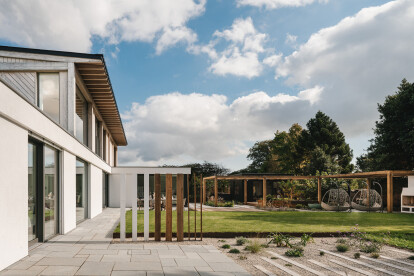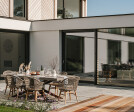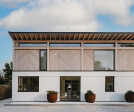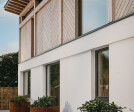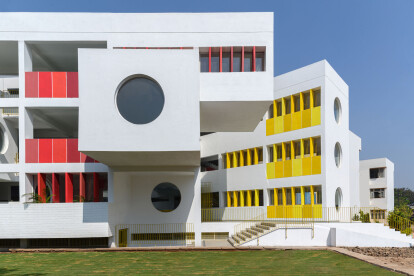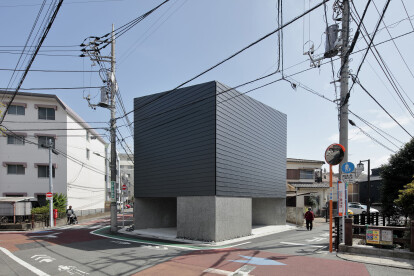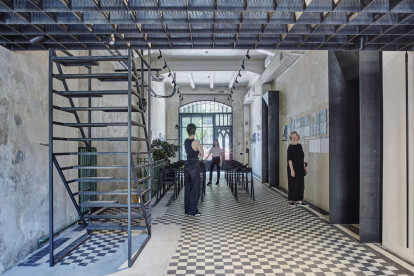Atrium courtyard
An overview of projects, products and exclusive articles about atrium courtyard
Projeto • By ARCHITECTS OFFICE • Casas Particulares
CASA OITO
Projeto • By EMBRACING NATURE, ENRICHING FUTURE • Universidades
EMBRACING NATURE, ENRICHING FUTURE
Projeto • By OB Architecture Ltd • Casas Particulares
Sailor's House
Projeto • By dds architetti • Habitação
CASA 2F
Notícias • Notícia • 22 set. 2022
Vibrant vistas and seamless edges define this pre-primary school in Gokak, India
Notícias • Notícia • 8 set. 2022
S Design Farm enfolds the Murakoshi House in a metal-panelled volume devoid of windows
Notícias • Notícia • 25 jun. 2022










