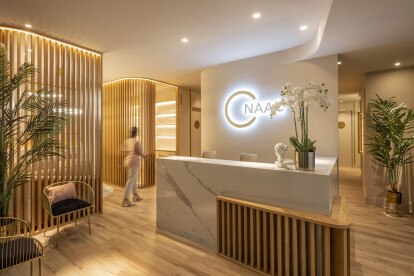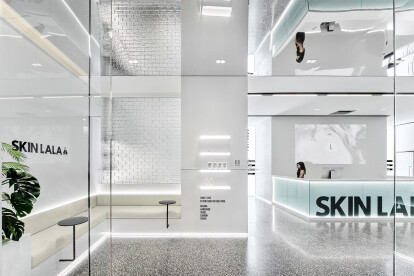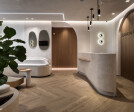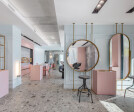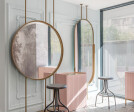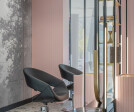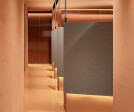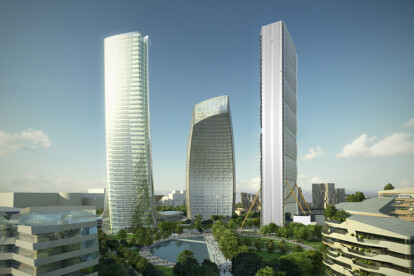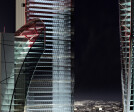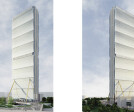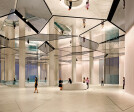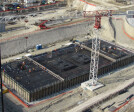Beauty Clinic
An overview of projects, products and exclusive articles about Beauty Clinic
Projeto • By Bogdanova Bureau • Lojas
365 STUDIO Obolon
SHI Space
Projeto • By Slash Architects • Centros de bem-estar
Rita Beauty Clinic
Projeto • By Beyond Spaces Design Studio • Centros de bem-estar
Maya MedSpa clinic
Projeto • By Atelier Pacific • Lojas
Dynámed Medical Beauty Clinic
Projeto • By CAA architects • Centros de bem-estar
Uplider Flagship Cosmetic Center
Notícias • Notícia • 31 mai. 2023
Wooden lattice and monochromatic colours dictate this beauty clinic by In Out Studio in Spain
Notícias • Notícia • 14 out. 2022
Beijing’s Skinlala Flagship store by Isense Design is a metaphor for timeless beauty
Projeto • By MARIOS CHADOULOS • Escritórios
Surgical Artistry Dr. Nikos Issopoulos
Projeto • By Pure Mess Design • Showrooms
3senses
Projeto • By TEAM55667788 • Centros de bem-estar
ATOP Beauty Clinic
H Zenter
Projeto • By Andrea Maffei Architects • Escritórios






























