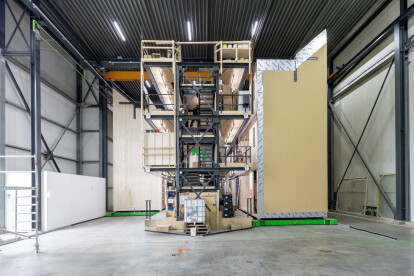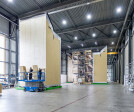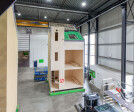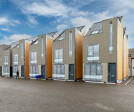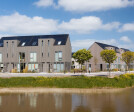Circular architecture
An overview of projects, products and exclusive articles about circular architecture
Projeto • By NEXT architects • Escolas Primárias
Kindcentrum Middenwaard
Projeto • By LDCwood • Estacionamentos
Diepenbeek - Bouwcampus
Projeto • By Mei architects and planners • Apartamentos
NICE Tower
Projeto • By Itten+Brechbühl AG • Centros Esportivos
Sporthallenprovisorium Gloriarank
Projeto • By herrmann+bosch architekten • Estacionamentos
Wooden Parking Garage Wendlingen
Projeto • By LIKO-S • Hospitais
EYE CARE PRACTICE WIENER NEUSTADT
Projeto • By Pretty Plastic • Costas
Whitburn Coastal Conservation Centre
Produto • By Pretty Plastic • First One
First One
Notícias • Notícia • 13 nov. 2024
Powerhouse Company transforms historic church in Rotterdam into new music venue
Notícias • Notícia • 28 out. 2024
De Zwarte Hond completes circular renovation and extension of 1970s Leiden University building
Projeto • By DDF • Exposições
TerraTimber
Projeto • By Studio Banana • Escritórios
kHaus
Notícias • Especificação • 1 jul. 2024
10 office buildings that showcase demountable construction
Projeto • By 1op1 Architectuur • Centros de Distribuição
The solution to the growing housing shortage
Notícias • Notícia • 11 mar. 2024














































