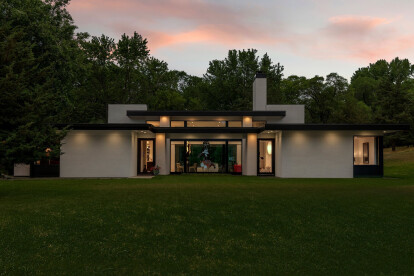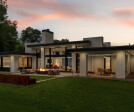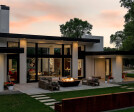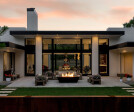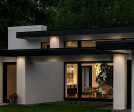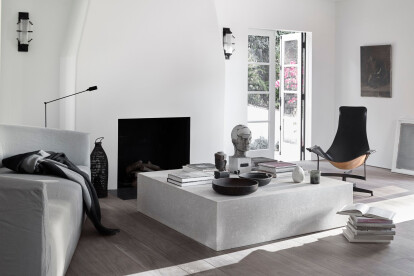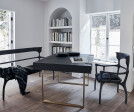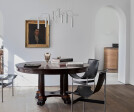Classical architecture
An overview of projects, products and exclusive articles about Classical architecture
White Harbor Retreat
Modern on the Prairie
Projeto • By MODENESE LUXURY INTERIORS • Apartamentos
Handmade classic furniture made in Italy
Projeto • By KSP ENGEL GmbH • Edifícios individuais
MaintorWinX
Projeto • By Mandy Graham • Casas Particulares
Private Residence in Palos Verdes
Ophelia Kitchen & Bar
Projeto • By Merrylees Architecture • Casas Particulares
Orleans
Projeto • By Roche Modern (Formerly Kevin Roche John Dinkelo) • Escritórios
J. P. Morgan And Company
Projeto • By INK Architects • Escritórios
Aura
Projeto • By Biasol Studio • Casas Particulares
Casa Atrio
Projeto • By RDH Architects Inc. • Bibliotecas
Idea Exchange Old Post Office
Projeto • By Studio Kota • Restaurantes
CLIQ COFFEE
Produto • By Arper SPA • STACY
STACY
Projeto • By SU Architects • Casas Particulares





