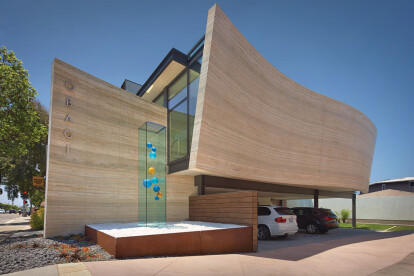Classical architecture
An overview of projects, products and exclusive articles about Classical architecture
Projeto • By Vincent Callebaut Architectures • Planos Diretores
2050 PARIS SMARTCITY
Produto • By La ebanisteria • Classic collection
Classic collection
Produto • By Sérénité Luxury Monaco • Paris
Paris
Projeto • By Horst Architects • Hospitais
Obagi Skin Health Institute
Projeto • By Serpentine Gallery • Galerias de arte
Serpentine Sackler Gallery
Projeto • By JKMM Architects • Escritórios
Alma Media Headquarters
Projeto • By Ricardo Bofill Taller de Arquitectura • Escritórios
Corso I Karlin
Projeto • By GRAFT • Usinas Elétricas
The SOLARKIOSK
Projeto • By Tidy Architectos • Apartamentos
ANTONIO VARAS APARTMENT
Produto • By Sustainable Solutions International • Jovian Single Lever Wall Mount lav Tap
Jovian Single Lever Wall Mount lav Tap
Produto • By Felicerossi srl • Ianus Armchair


































