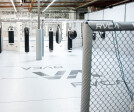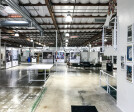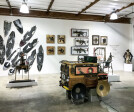Commercial office building design
An overview of projects, products and exclusive articles about commercial office building design
Projeto • By Trend Group • Escritórios
Rubicon
Projeto • By Kohina • Escritórios
Avia Pilot Lobby and Co-working spaces
Notícias • Notícia • 9 nov. 2022
Milan’s Symbiosis Business District welcomes a new landmark building with an emphasis on well-being, indoor comfort, and energy-efficient design
Projeto • By Studio Zung • Escritórios
RVCA Headquarters
Projeto • By Alan Blakely Architectural Photography • Escritórios
1900 Grant
Projeto • By D-Werker • Escritórios
EMK Musical Company
Projeto • By BASKA ARCHITECTURE • Habitação
Office Court Haus
Projeto • By SP62 Architecture • Escritórios
GEEKIE
Projeto • By mado architects • Escritórios
Mozhdeh Office Building
Projeto • By CORE architecture + design • Escritórios
Accelspace AP2 Spec Suites
Projeto • By Steelcase • Escritórios
Steelcase Learning and Innovation Center in Munich
Projeto • By Comelite Architecture Structure and Interior Design • Escritórios
















































