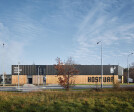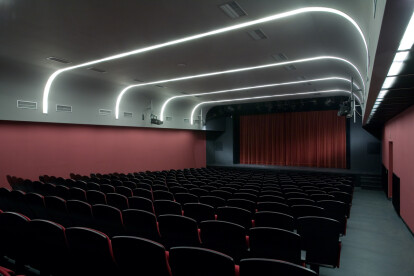Czech
An overview of projects, products and exclusive articles about czech
Projeto • By Tuncer Cakmakli Architects • Centros Comunitários
Czech National Library
Projeto • By dkarchitekti, s.r.o. • Estações de trem
Hall of daily treatment DEPO Brno
Projeto • By BoysPlayNice • Escritórios
EOH IT Hub in Prague
Projeto • By BoysPlayNice • Casas Particulares
Freedomek No.061
Projeto • By BoysPlayNice • Bares
Hostivar H2 – Brewery with restaurant and bakery
Projeto • By BoysPlayNice • Apartamentos
Casa Dolce Vita
Projeto • By CHYBIK + KRISTOF ARCHITECTS & URBAN DESIGNERS • Centros Culturais
Pavilion of Humanity in Brno
Projeto • By RADAN HUBICKA ARCHITECTURAL STUDIO (AARH) • Paisagem residencial
VILLA HLUBOKA
Projeto • By pavel martinek /architect • Habitação
Panorama - Perspectiva
Projeto • By pavel martinek /architect • Teatros

















































