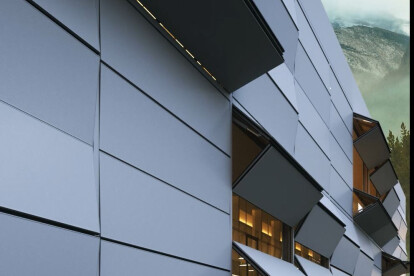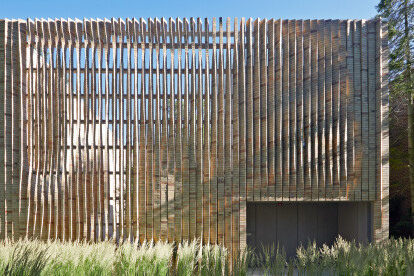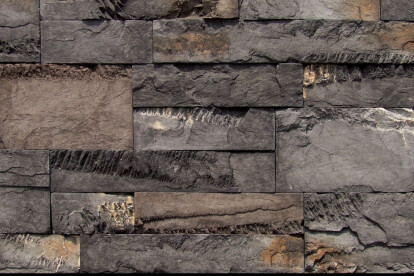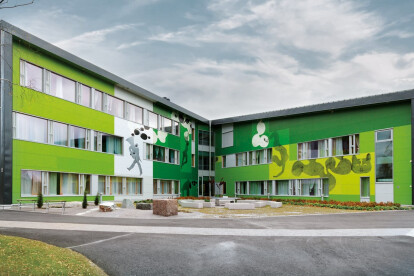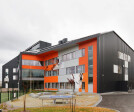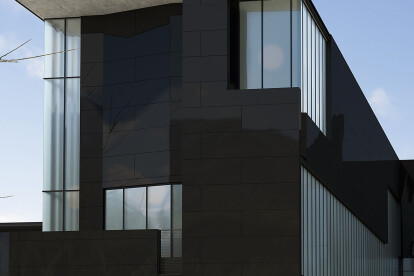Facades
An overview of projects, products and exclusive articles about facades
Notícias • Notícias para parceiros • 8 mar. 2024
Introducing Partner Motion Facades
Projeto • By AshariArchitects • Apartamentos
Hasiri Residential Apartment
Projeto • By Dietrich Untertrifaller • Habitação
Village im Dritten – Eurogate Vienna
Produto • By FIBRA by Saimex • FIBRA Facade Structural Frame
FIBRA Facade Structural Frame
Notícias • Notícia • 1 jul. 2020
Five dynamically three-dimensional facades beautifully represented through drawing
Produto • By Lapitec • ARTISTICA Collection
ARTISTICA Collection
Produto • By Alumil S.A • WOODALUX
WOODALUX
Projeto • By S-VITECH • Escritórios
ZAP Studio Façade - Angola
Projeto • By dep studio • Habitação social
157 alloggi di via sgrazzutti
Produto • By Coronado Stone Products • Sawtooth Ledge
Sawtooth Ledge
Projeto • By STENI AS • Centros Comunitários
Løvvangen – living and socialising
Projeto • By STENI AS • Centros Esportivos
SANDEFJORD ICE RINK
Projeto • By STENI AS • Escolas secundárias
Nickby Heart
Produto • By GammaStone • Exteriors - Curtain wall
Exteriors - Curtain wall
Produto • By GammaStone • Exteriors - microventilated façades
