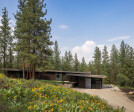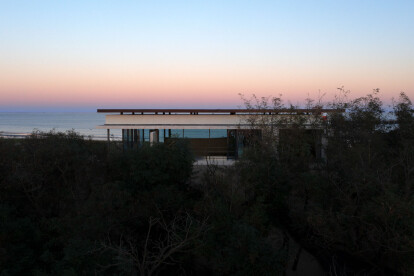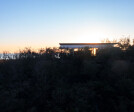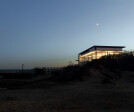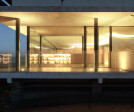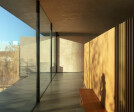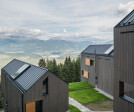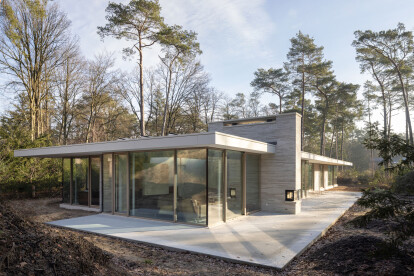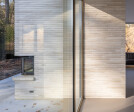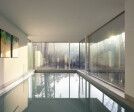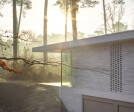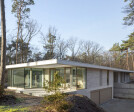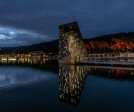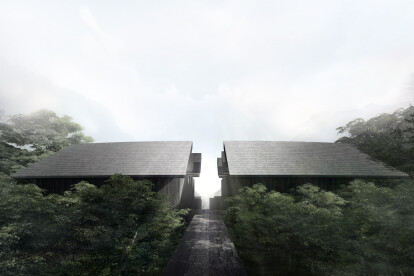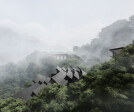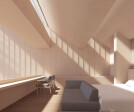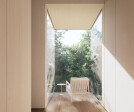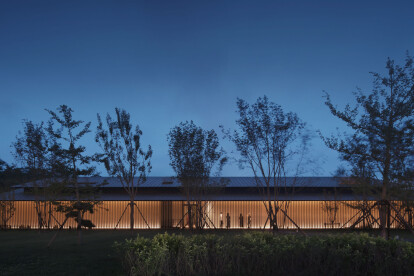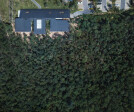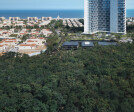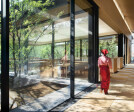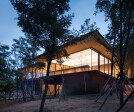Forest
An overview of projects, products and exclusive articles about forest
Projeto • By Prentiss Balance Wickline Architects • Habitação
Wildflower
Projeto • By AR Design Studio • Casas Particulares
The Woodland House
Projeto • By PLAT ASIA • Costas
Seaside Pavilion
Projeto • By Stefan Hitthaler Architekturbüro • Apartamentos
Ramwald
Projeto • By A61 Architectural bureau • Escritórios
Birch Office
Projeto • By Engel Architecten • Casas Particulares
Clear lines in the forest
Projeto • By Andrés Domínguez Fotografía • Casas Particulares
Little House on the River
Projeto • By Expolight • Paisagem comercial
Forest of Emily Resort
Projeto • By PLAT ASIA • Hotéis
Dujiangyan Forest Resort Hotel
Projeto • By FELT architecture & design • Casas de Repouso
Villa Kameleon
Projeto • By T+T Architects • Apartamentos
Lobbies of the clubhouse Kutuzovsky 12
Projeto • By Curzio Ardinghi Architecture • Habitação
Living in the woods
Projeto • By PLAT ASIA • Restaurantes
Aranya Forest Dining Club
Projeto • By Modular Lighting Instruments • Restaurantes
De Boschvijver
Projeto • By wulf architekten GmbH • Laboratórios



