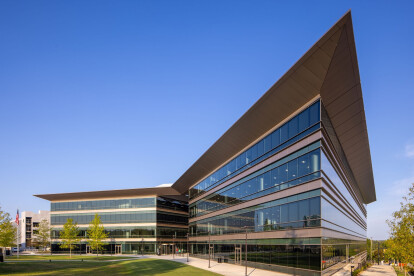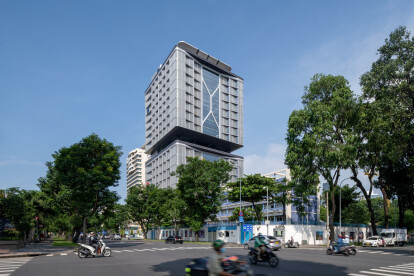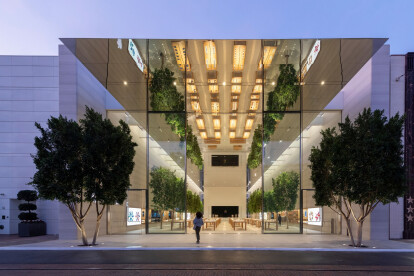Foster + partners
An overview of projects, products and exclusive articles about foster + partners
Notícias • Notícia • 25 jan. 2024
Foster + Partners completes the Greenville County Administration Building in South Carolina
Notícias • Notícia • 13 out. 2023
Foster + Partners completes a self-shading tower for Techcombank in Ho Chi Minh City
Notícias • Notícia • 11 set. 2023
Spectacular rooftop garden completed at London's Battersea Roof Garden Building
Notícias • Notícia • 12 mai. 2023
Centre Pompidou hosts the largest retrospective on Norman Foster’s work
Notícias • Notícia • 20 abr. 2023
Foster + Partners and Apple complete their first flagship store in India
Notícias • Notícia • 27 fev. 2023
Foster + Partners complete the DY Patil University Centre of Excellence in Navi Mumbai
Notícias • Notícia • 29 jan. 2023
Foster + Partners complete flexible urban workspace ICÔNE for a post-covid world
Notícias • Notícia • 7 nov. 2022
Foster + Partners complete the soaring, structurally expressive 425 Park Avenue tower in Manhattan
Notícias • Notícia • 12 jan. 2022
Dramatic pyramidal roof peaks define Foster + Partners’ Datong Art Museum
Notícias • Notícia • 15 dez. 2021
Foster + Partners unveil Narbo Via Museum - a contemporary building inspired by the Roman antiquities it houses
Notícias • Notícia • 2 dez. 2021
Apple at the Grove by Foster + Partners embraces the progressive spirit of Los Angeles
Notícias • Notícia • 20 ago. 2021
Foster + Partners complete the future-minded Edmond and Lily Safra Centre for Brain Sciences
Produto • By PORCELANOSA • NOKEN - TONO
NOKEN - TONO
Notícias • Notícia • 27 abr. 2021
Foster + Partners completes the RCC Headquarters in Russia
Projeto • By Foster + Partners • Lojas

















