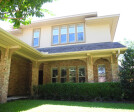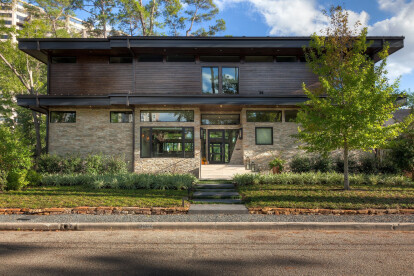Frank lloyd wright
An overview of projects, products and exclusive articles about frank lloyd wright
Projeto • By Charles Todd Helton Architect, Inc. • Casas Particulares
The Nguyen Residence
Projeto • By John Lum Architecture • Casas Particulares
21ST CENTURY ULTIMATE BUNGALOW
Projeto • By Quinn Architects • Casas Particulares
Perugia Way
Projeto • By Office Winhov • Hotéis
W Hotel Exchange
Projeto • By CJS Architects • Casas Particulares
Graycliff
Projeto • By Rodrigo Simão Arquitetura • Casas Particulares
House in Correas
Projeto • By Charles Todd Helton Architect, Inc. • Casas Particulares
The LeBlanc-Cox Residence
Projeto • By Fogarty Finger • Escritórios
The Dime
Projeto • By Time Architects • Casas Particulares
/ / house
Projeto • By Western Window Systems • Casas Particulares
Dream home in Newport Beach
Projeto • By Guz Architects • Habitação
Dalvey Road House
Projeto • By Carlo Ratti Associati • Pavilhões
Living Nature
Projeto • By VALGREEN • Casas Particulares
AUDREY
Projeto • By Bohlin Cywinski Jackson • Escritórios
High Meadow Studio at Fallingwater
Projeto • By Kreatif Mimarlik • Hotéis










































































