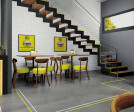Gray interior
An overview of projects, products and exclusive articles about gray interior
Projeto • By Tadashi Hirai Design Studio • Lojas
JINS Ohtone Store
Este é o projeto de uma loja de beira de estrada para a marca de óculos "JINS" na cidade de Kazo, província de Saitama.
Vários rios do sistema do rio Tone, incluindo o rio Tone, correm nas proximidades do local, e não se pode deixar de sentir a presença de um grande rio. Queríamos criar uma arquitetura que estivesse em harmonia com este grande rio e a sua envolvente.
Kenta Hasegawa
Kenta Hasegawa
Kenta Hasegawa
Kenta Hasegawa
Kenta Hasegawa
Embora a estrada em frente ao edifício seja uma nova estrada desenvolvida através de um reajustamento do terreno, está planeado deixar uma certa área de terreno dos rios circundantes e antigos cursos d... Mais
Projeto • By LIKO-S • Escritórios
Aimtec Headquarters | Pilsen
Modern offices of the 21st century work with a combination of spaces intended for various uses. Private offices and meeting rooms are complemented by open public spaces, relaxation rooms, various nooks for quick meetings and small acoustic booths for private calls. The software and technology company Aimtec from the Czech Republic is fully aware of this and their new headquarters does not lack any of the above. The individual divisions and employees were deployed in several older buildings and any cooperation between the teams was difficult. And it is absolutely necessary for the perfect output of work. The new headquarters in the Hamburg Business Center in Pilsen therefore not only has a representative purpose, but above all corresponds mo... Mais
Projeto • By PLUS ULTRA studio • Apartamentos
DMC | Round the Corner Apartment
Designing a domestic interior often means becoming "curators" of customers' private lives, knowing their needs, their wishes, and trying to address them. In this project of about 135 square meters, customers needed to create 4 bedrooms, 3 bathrooms, a kitchen and a living room. In order to distribute all these spaces it was inevitable to allocate part of the surface to circulation space: the project planned to characterize this space by rounding the corners, on the one hand to make it more fluid, on the other to bring natural light into the center of the house.
The rounded corners produce a soft light effect on the walls and avoid excessive contrasts of light and shadow. The diagonal laying pattern of the parquet also makes the dis... Mais
Projeto • By Comelite Architecture Structure and Interior Design • Restaurantes
Modern Fast Food Restaurant Interior Design
The Modern Fast Food Restaurant Interior Design is an incredibly ergonomic, brightly themed space that lies in the heart of Hail, Saudi Arabia. The use of vivid colors and efficient circulation create an attractive ambiance that is complemented with stimulating yellow accents and crafty decor elements. The basic palette of grey-browns creates a relaxing atmosphere, while the warm wood & brick textures, yellow line patterns, and hipster ceiling design add some tactile contrast to the whole look. Mais



















