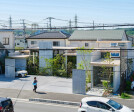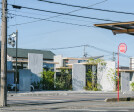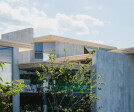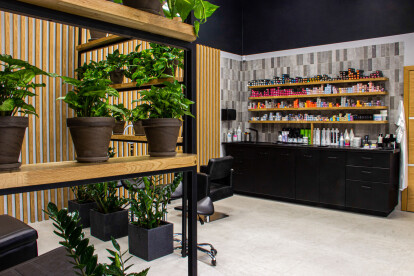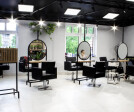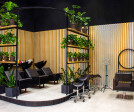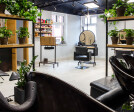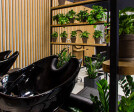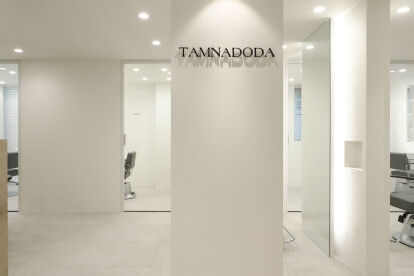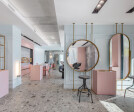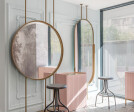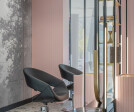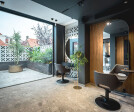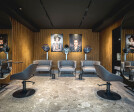Hair salon
An overview of projects, products and exclusive articles about hair salon
Projeto • By Space Play Design Studio • Centros de bem-estar
BFAIR Salon
SHI Space
Projeto • By Souta Yoriki Design Office • Centros de bem-estar
casey
Projeto • By Ana Paula Brunetto • Centros de bem-estar
Casa B
Projeto • By GAO architects • Centros de bem-estar
S HAIR SALON
Projeto • By Ateliers Takahito Sekiguchi • Lojas
Hair room TOARU
Salon Olivine
Projeto • By Anna Underowicz • Lojas
Hair Salon
Projeto • By DESIGN STUDIO MONO • Centros de bem-estar
TAMNADODA Hair Salon
Projeto • By QUADRUM STUDIO • Escritórios
ENAS STUDIO
Projeto • By Pure Mess Design • Showrooms
3senses
Projeto • By Brigada • Centros de bem-estar
Kanso Hair Salon
Projeto • By Jeroen de Nijs BNI • Centros de bem-estar
Brutal Salon Bosman, Alkmaar
Projeto • By CJ STUDIO • Lojas


























