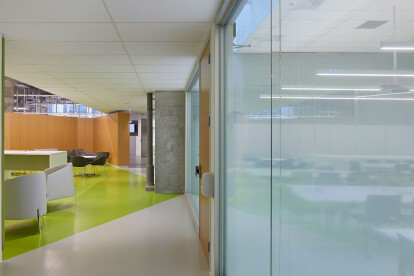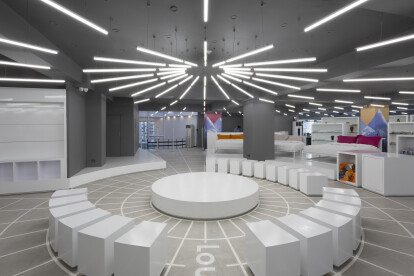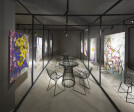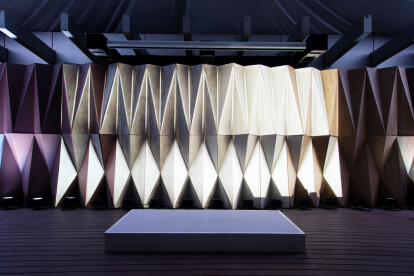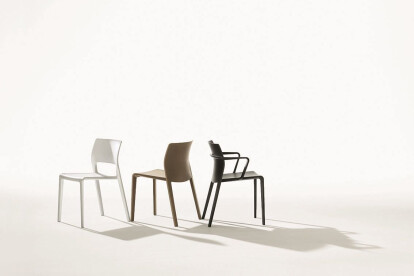Innovative
An overview of projects, products and exclusive articles about innovative
Projeto • By Sadovsky & Architects • Lojas
Bakery “Chlieb Náš” 3
Projeto • By Archikon Architects • Oficinas
ADAPTÉR Art&Tech Center
Projeto • By Gow Hastings Architects • Universidades
Université de l'Ontario français Campus
Projeto • By TSPA • Planos Diretores
Campus Winnenden
Produto • By Alumil S.A • WOODALUX
WOODALUX
Projeto • By Admun Studio • Lojas
Laico Showroom
Projeto • By C&W Design + Build • Escritórios
Level23
Projeto • By Brigada • Escritórios
Used cars in an innovative sales design
Addiko Bank Express
Projeto • By Miró Rivera Architects • Casas Particulares
Vertical House
Produto • By Masisa • Sensaciones Collection
Sensaciones Collection
HiJet
Projeto • By Vondom • Showrooms
VONDOM New Flagship Store Altea
Produto • By Arper SPA • Arper twice selected in the ADI Design Index 2013
Arper twice selected in the ADI Design Index 2013
Projeto • By Hunter Douglas Architectural • Bancos










