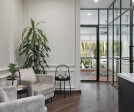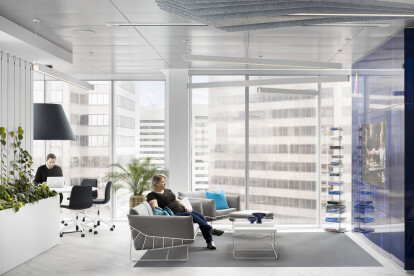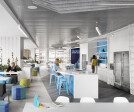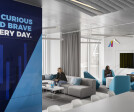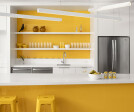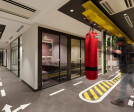Modern office design
An overview of projects, products and exclusive articles about modern office design
Projeto • By IPA - Architecture and more • Escritórios
BOSCH Multifunctional Hall
Projeto • By STOPROCENT Architekci • Escritórios
Biophilic offices of the Logicor, Warsaw
Projeto • By Trend Group • Escritórios
Inspired Evolution
Projeto • By Lapis Bureau • Escritórios
BOSCH headquarter offices
Projeto • By MR Studio • Escritórios
Life Emotions Office
Projeto • By Aadi Design • Escritórios
Work Oasis
Projeto • By Conexus Studio • Escritórios
Korn Ferry
Projeto • By Fluxwerx • Escritórios
Private Software Office
Projeto • By Ikon Proje • Escritórios
Ikon Project Office
Projeto • By Ikon Proje • Escritórios
Altınyıldız Kazakhstan
Projeto • By OSO Architecture • Escritórios
Esalco Logistics
Projeto • By FCA • Escritórios
Fox Rothschild, Seattle
Projeto • By AVA Design Pvt. Ltd. • Escritórios
Yum! Digital & Tech, Gurugram
Projeto • By Grande Interior Design • Escritórios
REGAL CITY
Notícias • Notícia • 11 out. 2022



























