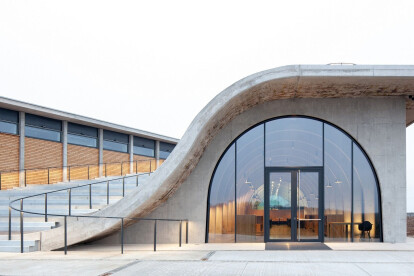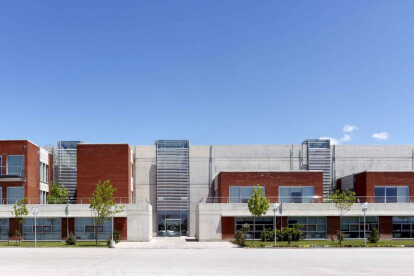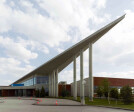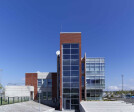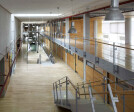Raw concrete
An overview of projects, products and exclusive articles about raw concrete
Projeto • By OVERCODE architecture urbanisme • Hospitais
Medical Center JUVIGNY
Produto • By CERAMICHE KEOPE • GEO
GEO
Projeto • By Yachar Bouhaya Architect • Restaurantes
La Grande Brasserie
Notícias • Especificação • 20 set. 2020
All about designing with concrete
Projeto • By PALMA • Casas Particulares
Litibu
Projeto • By Peter Pichler Architecture • Casas Particulares
House in Mexico
Projeto • By Tal Goldsmith Fish • Showrooms
OIG Showroom
Projeto • By Dyer Brown • Hotéis
Studio Allston
Projeto • By Archimontage Design Fields Sophisticated • Casas Particulares
Pakkret House
Projeto • By ES_ARCHITECTURE (Erez Segalovitz) • Escritórios
HEU & Co. Law Firm Office
Projeto • By I-Con Architects and Urban Planners • Escritórios
Office Complex for Gopal Printpack Solutions
Projeto • By Uygur Architects • Escolas Primárias
TED Ankara College Campus
Projeto • By Dominique Perrault Architecture • Universidades
Mechanics Hall
Projeto • By CAPEXUS • Escritórios
MSC
Projeto • By Juergen Pollak Photographie + Film • Casas Particulares











