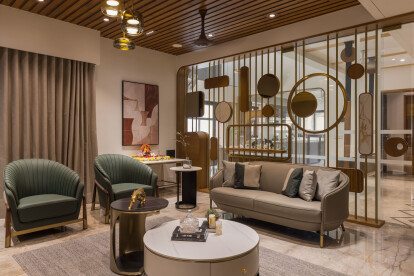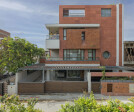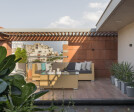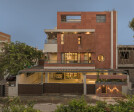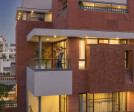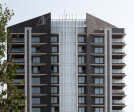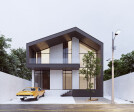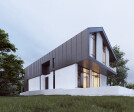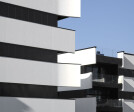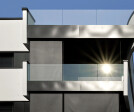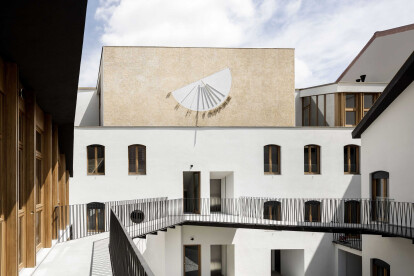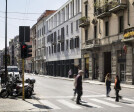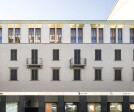Residential building
An overview of projects, products and exclusive articles about residential building
Projeto • By Daniel Azerrad Architects • Habitação
HMN-35 Residential Building
Projeto • By IPA - Architecture and more • Escritórios
STELLAR Residential Building
Projeto • By dreigegeneinen • Casas Particulares
HLZ – Einfamilienhaus Holzkirchen
Projeto • By CPLUS • Casas Particulares
Mother’s House : Towards a New Rural Life
Projeto • By elemental studio • Casas Particulares
Red Residence - Mauli Villa
Projeto • By Brusnika Company, Russia • Apartamentos
Industrial architecture in the River Port
Notícias • Detalhe • 2 fev. 2023
Detail: filigree grid around residential building The Line in high-strength concrete
Projeto • By Liv-Connected • Habitação
Conexus Home
Projeto • By Yamini Krishna Photography • Edifícios individuais
Aikya Signature
Projeto • By Tagir Fattori Arquitetura • Paisagem comercial
Pier 31
Projeto • By Alumil S.A • Apartamentos
Foundry Quarter
Projeto • By The Shar • Habitação
Chashmandaz Villa
Projeto • By Mino Caggiula Architects • Apartamentos
Eolica
Projeto • By CERAMICHE KEOPE • Apartamentos
Residential Millenium Park, Moscow
Projeto • By deamicisarchitetti • Apartamentos




















