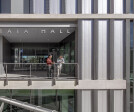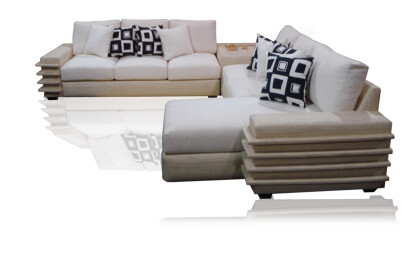San diego
An overview of projects, products and exclusive articles about san diego
Projeto • By Flad Architects • Escritórios
Torrey Heights by Breakthrough Properties
Projeto • By Tucker Sadler Architects • Centros Culturais
The Rady Shell at Jacobs Park
Projeto • By CO Architects • Universidades
Tata Hall for the Sciences
Projeto • By ID Studios • Escritórios
Marsh and McLennan San Diego
Projeto • By Safdie Rabines Architects • Casas Particulares
Ocean Penthouse
Projeto • By Safdie Rabines Architects • Pontes
Harbor Drive Pedestrian Bridge
Projeto • By Safdie Rabines Architects • Centros Comunitários
National City Aquatic Center
Produto • By Accenthure | Furniture Design • Chelsea
Chelsea
Produto • By Accenthure | Furniture Design • Bruselas
Bruselas
Produto • By Accenthure | Furniture Design • Germany





































