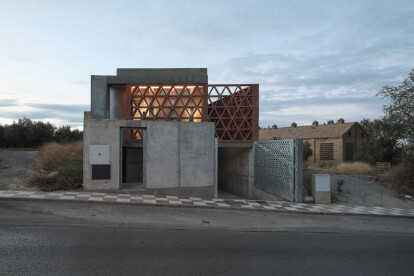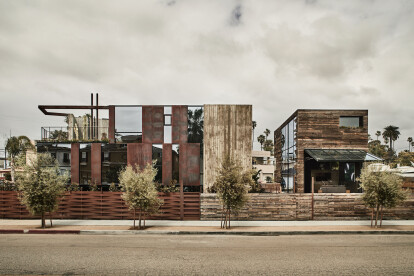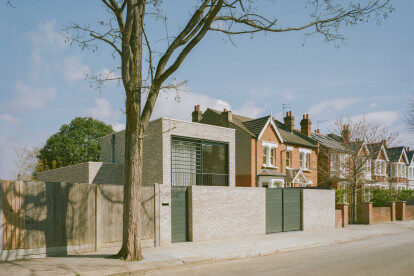Sunken courtyard
An overview of projects, products and exclusive articles about sunken courtyard
Notícias • Notícia • 14 fev. 2023
Organic forms and flowing landscape wrap this cultural centre in China by Change Architects
On the north side of Chaohu city, which stretches for tens of kilometres from the northeast to the southwest, the OCT Chaohu Natural and Cultural Center, designed by Change Architects, is situated at the juncture between the natural mountains and the city. The structure serves as a significant landmark interlinking indigenous cultural heritage and future urban lifestyles.
Wu Qingshan
The building form derives from nature, taking inspiration from wormholes and mountains. The program intersperses an array of restaurants and performance spaces with sizable openings that offer views of the beautiful landscape. These openings form skylights and courtyards where the sunken sections of the open-air theatre act as informal areas for... Mais
Notícias • Notícia • 31 jan. 2023
Folded wing roof and ceramic lattice define the Soledad Sevilla Studio by Antonio Cayuelas
Housed in the flourishing plains on the perimeter of the urban area of the Otura village, the Soledad Sevilla artist studio, designed by Antonio Cayuelas, is a result of a creative process that started ten years before with a mutual and shared interest in the Vega de Granada's agricultural architecture, specifically the tobacco drying sheds.
Fernando Alda
Located on a small, extended plot of land that is split into two main and auxiliary longitudinal bands that face north and open to a plain that is home to an irrigated olive grove, the built volume folds towards the south, shielding itself from the summer sun with a triangular latticework that has a similar but more pronounced geometry to the nearby drying sheds.
Fernando Al... Mais
Notícias • Notícia • 28 set. 2022
M Royce Architecture wraps the Oxford Triangle house in spatial alchemy of industrial materials
A distinct sight amongst the post-war stucco and typical mid-century ranch-style houses of Venice Beach, architect Matthew Royce, director of M Royce architecture, designed his residence. Situated on a compact triangular site, the design takes inspiration from a plethora of international influences while holding its roots as a Venice Beach house.
Sam Frost, Michael Reynolds
Built using an industrial material palette of board-formed concrete, raw copper and glass, intentionally left to weather and age, the house poses an ever-changing feel.
Sam Frost, Michael Reynolds
The design is inspired by the architect’s trip to Iran in 2013, where grand villas in Kashan showcased elaborate basement rooms that would f... Mais
Notícias • Notícia • 15 fev. 2022
Tree House by Fletcher Crane Architects presents a confident face to the London streetscape
Situated in the London neighbourhood of Ealing, Tree House by Fletcher Crane Architects presents a confident face to the street. Previously a garage bounded by rear gardens, the home reads like a series of articulated volumes finished in a simple yet striking palette of grey brick, black timber and tubular metalwork.
Lorenzo Zandri
Despite the simplicity of the exterior material palette, a sense of richness and depth is presented where the rough facing brick and flush lime mortar joints contrast against the sharper, darker detailing. The material theme is carried over to the interior spaces as brick walls, ash joinery, terrazzo tiles and fine metal balustrades result in a raw yet refined look.
Lorenzo Zandri... Mais



